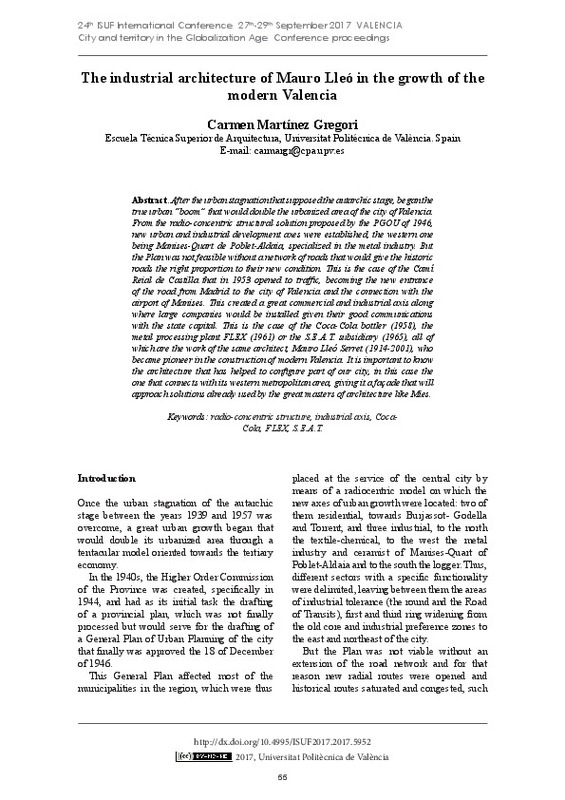JavaScript is disabled for your browser. Some features of this site may not work without it.
Buscar en RiuNet
Listar
Mi cuenta
Estadísticas
Ayuda RiuNet
Admin. UPV
The industrial architecture of Mauro Lleó in the growth of the modern Valencia
Mostrar el registro sencillo del ítem
Ficheros en el ítem
| dc.contributor.author | Martínez Gregori, Carmen
|
es_ES |
| dc.coverage.spatial | east=-0.3762881000000107; north=39.4699075; name= Valencia, Espanya | es_ES |
| dc.date.accessioned | 2018-12-19T07:49:02Z | |
| dc.date.available | 2018-12-19T07:49:02Z | |
| dc.date.issued | 2018-04-20 | |
| dc.identifier.isbn | 9788490485743 | |
| dc.identifier.uri | http://hdl.handle.net/10251/114147 | |
| dc.description.abstract | [EN] After the urban stagnation that supposed the autarchic stage, began the true urban "boom" that would double the urbanized area of the city of Valencia. From the radio-concentric structural solution proposed by the PGOU of 1946, new urban and industrial development axes were established, the western one being Manises-Quart de Poblet-Aldaia, specialized in the metal industry. But the Plan was not feasible without a network of roads that would give the historic roads the right proportion to their new condition. This is the case of the Camí Reial de Castilla that in 1953 opened to traffic, becoming the new entrance of the road from Madrid to the city of Valencia and the connection with the airport of Manises. This created a great commercial and industrial axis along where large companies would be installed given their good communications with the state capital. This is the case of the Coca-Cola bottler (1958), the metal processing plant FLEX (1961) or the S.E.A.T. subsidiary (1965), all of which are the work of the same architect, Mauro Lleó Serret (1914-2001), who became pioneer in the construction of modern Valencia. It is important to know the architecture that has helped to configure part of our city, in this case the one that connects with its western metropolitan area, giving it a façade that will approach solutions already used by the great masters of architecture like Mies. | es_ES |
| dc.format.extent | 9 | es_ES |
| dc.language | Inglés | es_ES |
| dc.publisher | Editorial Universitat Politècnica de València | es_ES |
| dc.relation.ispartof | 24th ISUF International Conference. Book of Papers | es_ES |
| dc.rights | Reconocimiento - No comercial - Sin obra derivada (by-nc-nd) | es_ES |
| dc.subject | Radio-concentric structure | es_ES |
| dc.subject | Industrial axis | es_ES |
| dc.subject | Coca-cola | es_ES |
| dc.subject | FLEX | es_ES |
| dc.subject | SEAT | es_ES |
| dc.title | The industrial architecture of Mauro Lleó in the growth of the modern Valencia | es_ES |
| dc.type | Capítulo de libro | es_ES |
| dc.type | Comunicación en congreso | es_ES |
| dc.identifier.doi | 10.4995/ISUF2017.2017.5952 | |
| dc.rights.accessRights | Abierto | es_ES |
| dc.contributor.affiliation | Universitat Politècnica de València. Departamento de Composición Arquitectónica - Departament de Composició Arquitectònica | es_ES |
| dc.contributor.affiliation | Universitat Politècnica de València. Escuela Técnica Superior de Arquitectura - Escola Tècnica Superior d'Arquitectura | es_ES |
| dc.description.bibliographicCitation | Martínez Gregori, C. (2018). The industrial architecture of Mauro Lleó in the growth of the modern Valencia. En 24th ISUF International Conference. Book of Papers. Editorial Universitat Politècnica de València. 55-63. https://doi.org/10.4995/ISUF2017.2017.5952 | es_ES |
| dc.description.accrualMethod | OCS | es_ES |
| dc.relation.conferencename | 24th ISUF 2017 - City and Territory in the Globalization Age | es_ES |
| dc.relation.conferencedate | Septiembre 27-29,2017 | es_ES |
| dc.relation.conferenceplace | Valencia, Spain | es_ES |
| dc.relation.publisherversion | http://ocs.editorial.upv.es/index.php/ISUF/ISUF2017/paper/view/5952 | es_ES |
| dc.description.upvformatpinicio | 55 | es_ES |
| dc.description.upvformatpfin | 63 | es_ES |
| dc.type.version | info:eu-repo/semantics/publishedVersion | es_ES |
| dc.relation.pasarela | OCS\5952 | es_ES |








