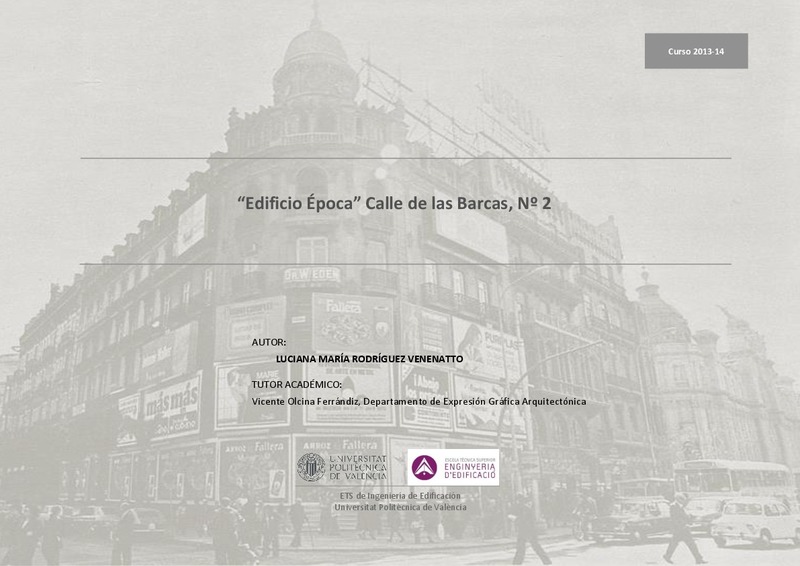JavaScript is disabled for your browser. Some features of this site may not work without it.
Buscar en RiuNet
Listar
Mi cuenta
Estadísticas
Ayuda RiuNet
Admin. UPV
Edificio Época (1910) : Calle de las Barcas, 2 (Valencia) : proyecto de interiorismo
Mostrar el registro sencillo del ítem
Ficheros en el ítem
| dc.contributor.advisor | Olcina Ferrándiz, Vicente
|
es_ES |
| dc.contributor.author | Rodríguez Venenatto, Luciana María
|
es_ES |
| dc.date.accessioned | 2014-11-10T13:20:11Z | |
| dc.date.available | 2014-11-10T13:20:11Z | |
| dc.date.created | 2014-09-11 | |
| dc.date.issued | 2014-11-10T13:20:11Z | |
| dc.identifier.uri | http://hdl.handle.net/10251/44017 | |
| dc.description.abstract | [ES] El objetivo del presente TFG es la aplicación de criterios y conocimientos de intervención en un edificio preexistente dentro del conjunto patrimonial arquitectónico de la ciudad de Valencia. Para ello combinaremos técnicas y procedimientos gráficos avanzados utilizando la metodología BIM, orientada al estudio, análisis y propuesta de cambio de uso. El edificio objeto de estudio es el Edificio ÉPOCA construido en 1910 en la calle de Las Barcas número 2 esquina con la Plaza del Ayuntamiento número 21. Se trata de un edificio de estructura metálica y de estilo ecléctico propio de la época. Para alcanzar el objetivo propuesto, en primer lugar se realizará un estudio previo del edificio, investigando su contexto histórico, intervenciones posteriores sufridas en el mismo o cualquier otro aspecto de relevancia que haya tenido influencia en su estado actual. Una vez superada esta primera fase y disponiendo de toda la información necesaria, se procederá al levantamiento de éste utilizando un programa de metodología BIM (ArchiCAD), que nos ayudará a entender y analizar el edificio en su estado actual. Se prestará especial atención en lograr los aspectos estéticos y ornamentales de la fachada de nuestro edificio, que tan característico lo hacen. Con la ayuda de la construcción virtual del edificio, se propondrá un cambio de uso en una de sus partes conforme a las posibilidades que se nos ofrecen conforme a la normativa urbanística vigente. Por último, se realizará una exhaustiva búsqueda de revestimientos y mobiliario existente en el mercado para terminar de definir correctamente la propuesta de cambio de uso. | es_ES |
| dc.description.abstract | [EN] The purpose of this project is the application of standards and knowledge of intervention in a pre-existing building in the architectural heritage of the city of Valencia. For this purpose we will combine techniques and advanced graphical procedures using BIM methodology, oriented to the study, analysis and proposal for change of use. The building, which is the object of this study is the ÉPOCA building, built in 1910 in 2nd Las Barcas street on the corner of 21st Plaza del Ayuntamiento. It is a metal structure and eclectic style building of that period of time. To achieve the proposed objective, first we will have to carry out a previous study of the building, researching his historical context, later interventions in the building or any other aspect of relevance which has had influence in its current state. Once we have passed this first phase, and having all the necessary information, we will proceed to the lifting of this using a program of BIM methodology (ArchiCAD), which will help us to understand and analyze the building in its current state. We have to put emphasis on ornamental and aesthetic aspects of our building's fronts, which makes it so characteristic. A change of use in one of its parts with the help of virtual construction of the building and according the possibilities offered by town planning regulations, will be proposed. Finally, an exhaustive search of finishes and furnishings on the market will be held to define correctly the proposal of a change of use. | es_ES |
| dc.format.extent | 105 | es_ES |
| dc.language | Español | es_ES |
| dc.publisher | Universitat Politècnica de València | es_ES |
| dc.rights | Reconocimiento - No comercial - Sin obra derivada (by-nc-nd) | es_ES |
| dc.subject | Interiorismo | es_ES |
| dc.subject | Diseño asistido por ordenador | es_ES |
| dc.subject | Rehabilitación de edificios | es_ES |
| dc.subject | Eclecticismo (arquitectura) | es_ES |
| dc.subject | Building information modeling | es_ES |
| dc.subject | Computer-aided design | es_ES |
| dc.subject | Eclecticism in architecture | es_ES |
| dc.subject | Buildings, Remodeling for other use | es_ES |
| dc.subject | Interior decoration | es_ES |
| dc.subject.classification | EXPRESION GRAFICA ARQUITECTONICA | es_ES |
| dc.subject.other | Grado en Ingeniería de Edificación-Grau en Enginyeria d'Edificació | es_ES |
| dc.title | Edificio Época (1910) : Calle de las Barcas, 2 (Valencia) : proyecto de interiorismo | es_ES |
| dc.type | Proyecto/Trabajo fin de carrera/grado | es_ES |
| dc.rights.accessRights | Abierto | es_ES |
| dc.contributor.affiliation | Universitat Politècnica de València. Escuela Técnica Superior de Gestión en la Edificación - Escola Tècnica Superior de Gestió en l'Edificació | es_ES |
| dc.description.bibliographicCitation | Rodríguez Venenatto, LM. (2014). Edificio Época (1910) : Calle de las Barcas, 2 (Valencia) : proyecto de interiorismo. http://hdl.handle.net/10251/44017. | es_ES |
| dc.description.accrualMethod | Archivo delegado | es_ES |
Este ítem aparece en la(s) siguiente(s) colección(ones)
-
ETSIE - Trabajos académicos [2326]
Escuela Técnica Superior de Ingenieria de Edificación





![[File]](/themes/UPV/images/mime.png)

