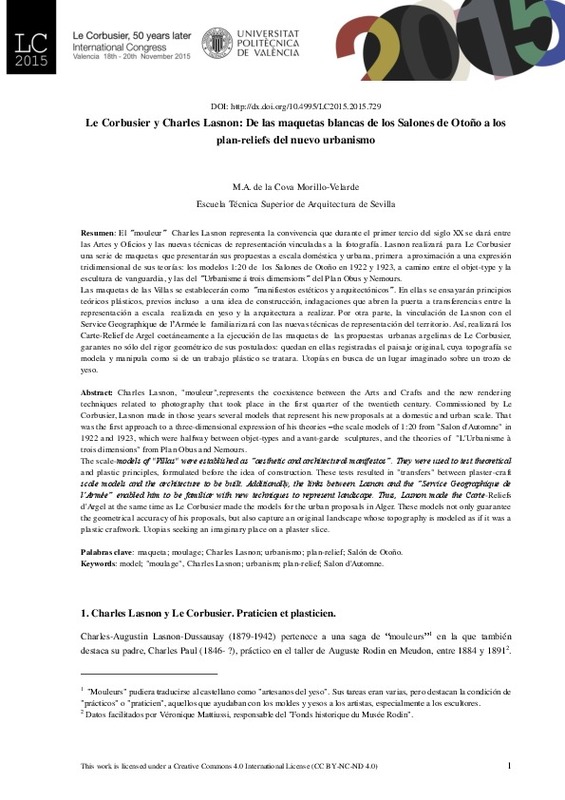JavaScript is disabled for your browser. Some features of this site may not work without it.
Buscar en RiuNet
Listar
Mi cuenta
Estadísticas
Ayuda RiuNet
Admin. UPV
Le Corbusier y Charles Lasnon: De las maquetas blancas de los Salones de Otoño a los plan-reliefs del nuevo urbanismo
Mostrar el registro sencillo del ítem
Ficheros en el ítem
| dc.contributor.author | Cova Morillo, Miguel Angel
|
es_ES |
| dc.date.accessioned | 2017-09-12T07:20:48Z | |
| dc.date.available | 2017-09-12T07:20:48Z | |
| dc.date.issued | 2016-03-03 | |
| dc.identifier.isbn | 9788490483732 | |
| dc.identifier.uri | http://hdl.handle.net/10251/87070 | |
| dc.description.abstract | [EN] Charles Lasnon, "mouleur",represents the coexistence between the Arts and Crafts and the new rendering techniques related to photography that took place in the first quarter of the twentieth century. Commissioned by Le Corbusier, Lasnon made in those years several models that represent his new proposals at a domestic and urban scale. That was the first approach to a three-dimensional expression of his theories –the scale models of 1:20 from "Salon d'Automne" in 1922 and 1923, which were halfway between objet-types and avant-garde sculptures, and the theories of "L'Urbanisme à trois dimensions" from Plan Obus and Nemours. The scale-models of "Villas" were established as “aesthetic and architectural manifestos”. They were used to test theoretical and plastic principles, formulated before the idea of construction. These tests resulted in "transfers" between plaster-craft scale models and the architecture to be built. Additionally, the links between Lasnon and the “Service Geographique de l’Armée” enabled him to be familiar with new techniques to represent landscape. Thus, Lasnon made the Carte-Reliefs d'Argel at the same time as Le Corbusier made the models for the urban proposals in Alger. These models not only guarantee the geometrical accuracy of his proposals, but also capture an original landscape whose topography is modeled as if it was a plastic craftwork. Utopias seeking an imaginary place on a plaster slice | es_ES |
| dc.description.abstract | [ES] El “mouleur” Charles Lasnon representa la convivencia que durante el primer tercio del siglo XX se dará entre las Artes y Oficios y las nuevas técnicas de representación vinculadas a la fotografía. Lasnon realizará para Le Corbusier una serie de maquetas que presentarán sus propuestas a escala doméstica y urbana, primera aproximación a una expresión tridimensional de sus teorías: los modelos 1:20 de los Salones de Otoño en 1922 y 1923, a camino entre el objet-type y la escultura de vanguardia, y las del “Urbanisme á trois dimensions” del Plan Obus y Nemours. Las maquetas de las Villas se establecerán como “manifiestos estéticos y arquitectónicos”. En ellas se ensayarán principios teóricos plásticos, previos incluso a una idea de construcción, indagaciones que abren la puerta a transferencias entre la representación a escala realizada en yeso y la arquitectura a realizar. Por otra parte, la vinculación de Lasnon con el Service Geographique de l’Armée le familiarizará con las nuevas técnicas de representación del territorio. Así, realizará los Carte-Relief de Argel coetáneamente a la ejecución de las maquetas de las propuestas urbanas argelinas de Le Corbusier, garantes no sólo del rigor geométrico de sus postulados: quedan en ellas registradas el paisaje original, cuya topografía se modela y manipula como si de un trabajo plástico se tratara. Utopías en busca de un lugar imaginado sobre un trozo de yeso. | es_ES |
| dc.format.extent | 22 | es_ES |
| dc.language | Español | es_ES |
| dc.publisher | Editorial Universitat Politècnica de València | es_ES |
| dc.relation.ispartof | LE CORBUSIER. 50 AÑOS DESPUÉS | es_ES |
| dc.rights | Reconocimiento - No comercial - Sin obra derivada (by-nc-nd) | es_ES |
| dc.subject | architecture | es_ES |
| dc.subject | le corbusier | es_ES |
| dc.subject | modern movement | es_ES |
| dc.title | Le Corbusier y Charles Lasnon: De las maquetas blancas de los Salones de Otoño a los plan-reliefs del nuevo urbanismo | es_ES |
| dc.type | Capítulo de libro | es_ES |
| dc.type | Comunicación en congreso | es_ES |
| dc.identifier.doi | 10.4995/LC2015.2015.729 | |
| dc.rights.accessRights | Abierto | es_ES |
| dc.description.bibliographicCitation | Cova Morillo, MA. (2016). Le Corbusier y Charles Lasnon: De las maquetas blancas de los Salones de Otoño a los plan-reliefs del nuevo urbanismo. En LE CORBUSIER. 50 AÑOS DESPUÉS. Editorial Universitat Politècnica de València. 480-501. https://doi.org/10.4995/LC2015.2015.729 | es_ES |
| dc.description.accrualMethod | OCS | es_ES |
| dc.relation.conferencename | LC2015 - Le Corbusier, 50 years later | es_ES |
| dc.relation.conferencedate | November 18-20,2015 | es_ES |
| dc.relation.conferenceplace | Valencia, Spain | es_ES |
| dc.relation.publisherversion | http://ocs.editorial.upv.es/index.php/LC2015/LC2015/paper/view/729 | es_ES |
| dc.description.upvformatpinicio | 480 | es_ES |
| dc.description.upvformatpfin | 501 | es_ES |
| dc.type.version | info:eu-repo/semantics/publishedVersion | es_ES |
| dc.relation.pasarela | OCS\729 | es_ES |








