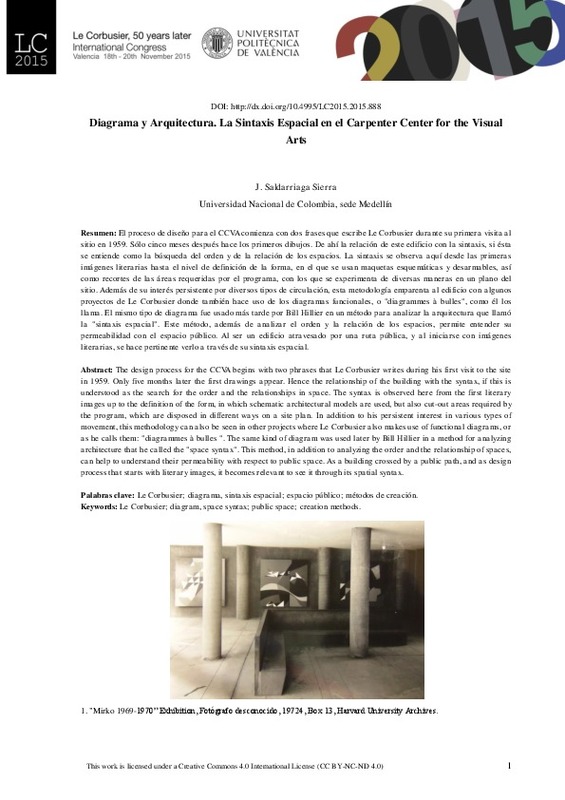JavaScript is disabled for your browser. Some features of this site may not work without it.
Buscar en RiuNet
Listar
Mi cuenta
Estadísticas
Ayuda RiuNet
Admin. UPV
Diagrama y Arquitectura. La Sintaxis Espacial en el Carpenter Center for the Visual Arts
Mostrar el registro sencillo del ítem
Ficheros en el ítem
| dc.contributor.author | Saldarriaga, Juan
|
es_ES |
| dc.date.accessioned | 2017-09-13T06:40:09Z | |
| dc.date.available | 2017-09-13T06:40:09Z | |
| dc.date.issued | 2016-03-03 | |
| dc.identifier.isbn | 9788490483732 | |
| dc.identifier.uri | http://hdl.handle.net/10251/87138 | |
| dc.description.abstract | [EN] The design process for the CCVA begins with two phrases that Le Corbusier writes during his first visit to the site in 1959. Only five months later the first drawings appear. Hence the relationship of the building with the syntax, if this is understood as the search for the order and the relationships in space. The syntax is observed here from the first literary images up to the definition of the form, in which schematic architectural models are used, but also cut-out areas required by the program, which are disposed in different ways on a site plan. In addition to his persistent interest in various types of movement, this methodology can also be seen in other projects where Le Corbusier also makes use of functional diagrams, or as he calls them: "diagrammes à bulles ". The same kind of diagram was used later by Bill Hillier in a method for analyzing architecture that he called the "space syntax". This method, in addition to analyzing the order and the relationship of spaces, can help to understand their permeability with respect to public space. As a building crossed by a public path, and as design process that starts with literary images, it becomes relevant to see it through its spatial syntax | es_ES |
| dc.description.abstract | [ES] El proceso de diseño para el CCVA comienza con dos frases que escribe Le Corbusier durante su primera visita al sitio en 1959. Sólo cinco meses después hace los primeros dibujos. De ahí la relación de este edificio con la sintaxis, si ésta se entiende como la búsqueda del orden y de la relación de los espacios. La sintaxis se observa aquí desde las primeras imágenes literarias hasta el nivel de definición de la forma, en el que se usan maquetas esquemáticas y desarmables, así como recortes de las áreas requeridas por el programa, con los que se experimenta de diversas maneras en un plano del sitio. Además de su interés persistente por diversos tipos de circulación, esta metodología emparenta al edificio con algunos proyectos de Le Corbusier donde también hace uso de los diagramas funcionales, o "diagrammes à bulles", como él los llama. El mismo tipo de diagrama fue usado más tarde por Bill Hillier en un método para analizar la arquitectura que llamó la "sintaxis espacial". Este método, además de analizar el orden y la relación de los espacios, permite entender su permeabilidad con el espacio público. Al ser un edificio atravesado por una ruta pública, y al iniciarse con imágenes literarias, se hace pertinente verlo a través de su sintaxis espacial. | es_ES |
| dc.format.extent | 16 | es_ES |
| dc.language | Español | es_ES |
| dc.publisher | Editorial Universitat Politècnica de València | es_ES |
| dc.relation.ispartof | LE CORBUSIER. 50 AÑOS DESPUÉS | es_ES |
| dc.rights | Reconocimiento - No comercial - Sin obra derivada (by-nc-nd) | es_ES |
| dc.subject | architecture | es_ES |
| dc.subject | le corbusier | es_ES |
| dc.subject | modern movement | es_ES |
| dc.title | Diagrama y Arquitectura. La Sintaxis Espacial en el Carpenter Center for the Visual Arts | es_ES |
| dc.type | Capítulo de libro | es_ES |
| dc.type | Comunicación en congreso | es_ES |
| dc.identifier.doi | 10.4995/LC2015.2015.888 | |
| dc.rights.accessRights | Abierto | es_ES |
| dc.description.bibliographicCitation | Saldarriaga, J. (2016). Diagrama y Arquitectura. La Sintaxis Espacial en el Carpenter Center for the Visual Arts. En LE CORBUSIER. 50 AÑOS DESPUÉS. Editorial Universitat Politècnica de València. 2028-2043. https://doi.org/10.4995/LC2015.2015.888 | es_ES |
| dc.description.accrualMethod | OCS | es_ES |
| dc.relation.conferencename | LC2015 - Le Corbusier, 50 years later | es_ES |
| dc.relation.conferencedate | November 18-20,2015 | es_ES |
| dc.relation.conferenceplace | Valencia, Spain | es_ES |
| dc.relation.publisherversion | http://ocs.editorial.upv.es/index.php/LC2015/LC2015/paper/view/888 | es_ES |
| dc.description.upvformatpinicio | 2028 | es_ES |
| dc.description.upvformatpfin | 2043 | es_ES |
| dc.type.version | info:eu-repo/semantics/publishedVersion | es_ES |
| dc.relation.pasarela | OCS\888 | es_ES |








