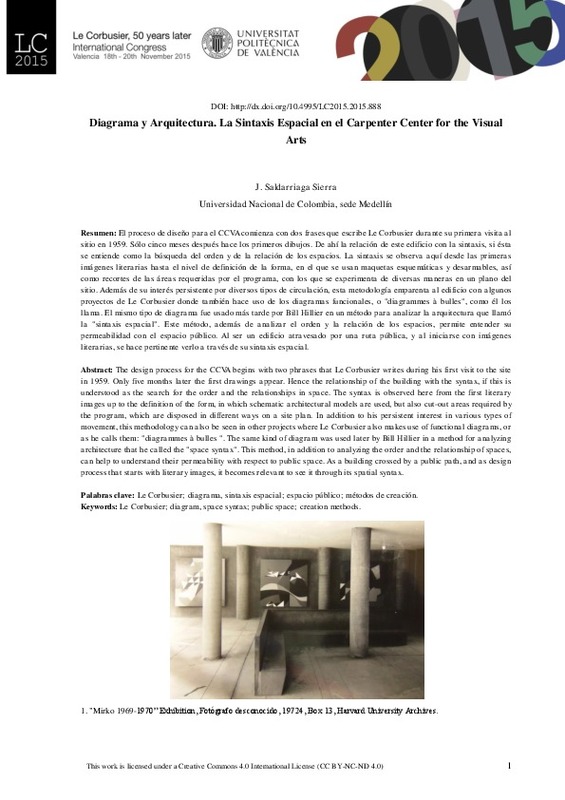JavaScript is disabled for your browser. Some features of this site may not work without it.
Buscar en RiuNet
Listar
Mi cuenta
Estadísticas
Ayuda RiuNet
Admin. UPV
Diagrama y Arquitectura. La Sintaxis Espacial en el Carpenter Center for the Visual Arts
Mostrar el registro completo del ítem
Saldarriaga, J. (2016). Diagrama y Arquitectura. La Sintaxis Espacial en el Carpenter Center for the Visual Arts. En LE CORBUSIER. 50 AÑOS DESPUÉS. Editorial Universitat Politècnica de València. 2028-2043. https://doi.org/10.4995/LC2015.2015.888
Por favor, use este identificador para citar o enlazar este ítem: http://hdl.handle.net/10251/87138
Ficheros en el ítem
Metadatos del ítem
| Título: | Diagrama y Arquitectura. La Sintaxis Espacial en el Carpenter Center for the Visual Arts | |
| Autor: | Saldarriaga, Juan | |
| Fecha difusión: |
|
|
| Resumen: |
[EN] The design process for the CCVA begins with two phrases that Le Corbusier writes during his first visit to the site
in 1959. Only five months later the first drawings appear. Hence the relationship of the building ...[+]
[ES] El proceso de diseño para el CCVA comienza con dos frases que escribe Le Corbusier durante su primera visita al
sitio en 1959. Sólo cinco meses después hace los primeros dibujos. De ahí la relación de este edificio ...[+]
|
|
| Palabras clave: |
|
|
| Derechos de uso: | Reconocimiento - No comercial - Sin obra derivada (by-nc-nd) | |
| ISBN: |
|
|
| Fuente: |
|
|
| DOI: |
|
|
| Editorial: |
|
|
| Versión del editor: | http://ocs.editorial.upv.es/index.php/LC2015/LC2015/paper/view/888 | |
| Título del congreso: |
|
|
| Lugar del congreso: |
|
|
| Fecha congreso: |
|
|
| Tipo: |
|








