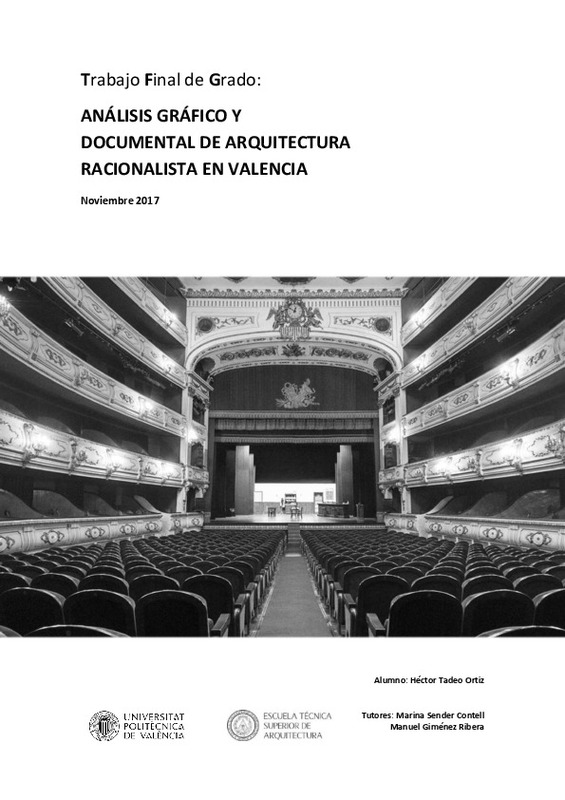JavaScript is disabled for your browser. Some features of this site may not work without it.
Buscar en RiuNet
Listar
Mi cuenta
Estadísticas
Ayuda RiuNet
Admin. UPV
Análisis gráfico y documental de arquitectura racionalista en Valencia
Mostrar el registro sencillo del ítem
Ficheros en el ítem
| dc.contributor.advisor | Sender Contell, Marina
|
es_ES |
| dc.contributor.advisor | Giménez Ribera, Manuel
|
es_ES |
| dc.contributor.author | Tadeo Ortiz, Héctor
|
es_ES |
| dc.coverage.spatial | east=-0.37450236873236564; north=39.47060320221667; name=Poeta Querol - Barques, 46002 Valencia, Espanya | es_ES |
| dc.coverage.spatial | east=-0.37502; north=39.4769376; name=Carrer de Navellos, 8, 46003 València, Valencia, Espanya | es_ES |
| dc.coverage.spatial | east=-0.38005333043362066; north=39.46814205506117; name=C/ de Guillem de Castro, 9, 46007 València, Valencia, Espanya | es_ES |
| dc.date.accessioned | 2020-05-04T09:11:27Z | |
| dc.date.available | 2020-05-04T09:11:27Z | |
| dc.date.created | 2017-11-16 | |
| dc.date.issued | 2020-05-04 | es_ES |
| dc.identifier.uri | http://hdl.handle.net/10251/142193 | |
| dc.description.abstract | [ES] El principal objetivo del trabajo es el estudio de la expresión gráfica utilizada durante las primeras décadas del siglo XX por Luis Albert Ballesteros. Detallar la manera en la que representaba y definía cada uno de sus proyectos y compararlo con los recursos actuales para poder así, observar la evolución de la arquitectura y de sus representaciones. Para poder obtener este objetivo es necesario un estudio de artículos, bibliografía y datos de la época que serán la base de datos de donde partirá la investigación. Se recopilarán una serie de planos que el propio Albert realizó y a partir de ellos se generarán con el uso de medios informáticos, una adecuación a la actualidad. El trabajo estará conformado por dos grandes fases. Una primera fase de puesta en situación tanto temporal como espacialmente de la que partir, donde se establecerá las directrices del movimiento tanto a nivel nacional como internacional y las características fundamentales que regirán las arquitecturas racionalistas. Posteriormente se incurrirá en la figura de Luis Albert, realizando una breve biografía y una pequeña exhibición de varias se sus obras de este movimiento en la ciudad. En la segunda fase se optará por la elección un edificio a analizar, el cual es el Teatro Principal de Valencia, sobre el que se realizará un levantamiento de planos a diferentes niveles sobre los que se aplicarán técnicas actuales de expresión gráfica. Una vez terminado este levantamiento, se compararán los resultados siguiendo unos parámetros establecidos. Para finalizar el trabajo se realizará una breve conclusión sobre cómo ha evolucionado la expresión gráfica en los últimos 70 años y como la tecnología nos ha abierto una paleta de habilidades que ayudan a los arquitectos a acercarse a una expresión gráfica más realista. | es_ES |
| dc.description.abstract | [EN] The main objective of the work is the study of the graphic expression used during the first decades of the 20th century by Luis Albert Ballesteros. Detail the way in which he represented and defined each of his projects and compare it with the current resources in order to be able to observe the evolution of architecture and its representations. In order to obtain this objective it is necessary to study articles, bibliography and data from the time that will be the database from where the research will begin. A series of plans will be compiled by Albert himself and from them will be generated with the use of computer means, an adaptation to the present. The work will consist of two major phases. A first phase of setting both temporally and spatially from which to depart, which will establish the guidelines of the movement both nationally and internationally and the fundamental characteristics that will govern rationalist architectures. Later will be incurred in the figure of Luis Albert, realizing a brief biography and a small exhibition of several his works of this movement in the city. In the second phase will choose a building to analyze, which is the Main Theater of Valencia, on which there will be a survey of plans at different levels on which current techniques of graphic expression will be applied. Once this survey is completed, the results will be compared following established parameters. To conclude the work, a brief conclusion will be made on how graphic expression has evolved over the last 70 years and how technology has opened up a palette of skills that help architects to approach a more realistic graphic expression. | es_ES |
| dc.language | Español | es_ES |
| dc.publisher | Universitat Politècnica de València | es_ES |
| dc.rights | Reserva de todos los derechos | es_ES |
| dc.subject | Teatro Principal (Valencia) | es_ES |
| dc.subject | Edificio Carmen Alonso (Valencia) | es_ES |
| dc.subject | Edificio Cánovas (Valencia) | es_ES |
| dc.subject | Luis Albert Ballesteros (arquitecto) | es_ES |
| dc.subject | Valencia (ciudad) | es_ES |
| dc.subject | Rationalist architecture | es_ES |
| dc.subject | Arquitectura racionalista | es_ES |
| dc.subject | Expresión gráfica | es_ES |
| dc.subject | Racionalismo | es_ES |
| dc.subject | Arquitectura. | es_ES |
| dc.subject | Graphic expression | es_ES |
| dc.subject | Rationalism | es_ES |
| dc.subject | Architecture. | es_ES |
| dc.subject.classification | EXPRESION GRAFICA ARQUITECTONICA | es_ES |
| dc.subject.other | Grado en Fundamentos de la Arquitectura-Grau en Fonaments de l'Arquitectura | es_ES |
| dc.title | Análisis gráfico y documental de arquitectura racionalista en Valencia | es_ES |
| dc.type | Proyecto/Trabajo fin de carrera/grado | es_ES |
| dc.rights.accessRights | Abierto | es_ES |
| dc.description.bibliographicCitation | Tadeo Ortiz, H. (2017). Análisis gráfico y documental de arquitectura racionalista en Valencia. http://hdl.handle.net/10251/142193 | es_ES |
| dc.description.accrualMethod | TFGM | es_ES |
| dc.relation.pasarela | TFGM\57601 | es_ES |
Este ítem aparece en la(s) siguiente(s) colección(ones)
-
ETSA - Trabajos académicos [4459]
Escuela Técnica Superior de Arquitectura







