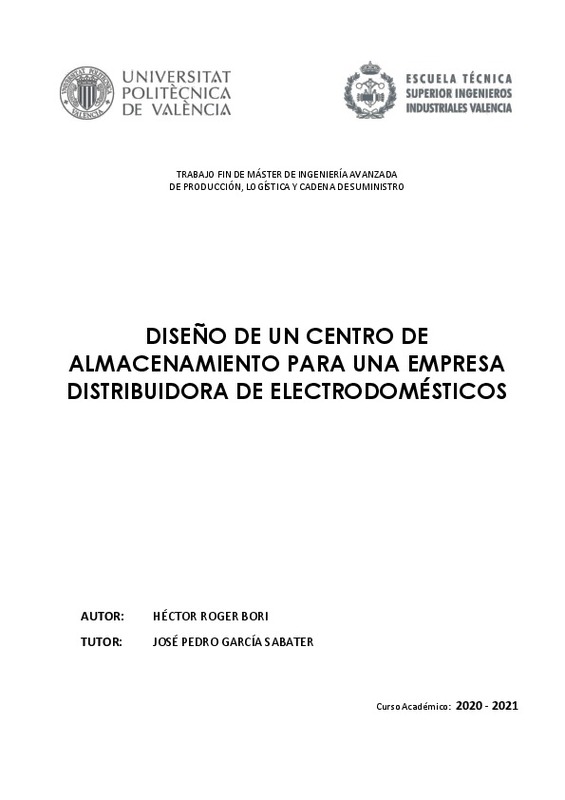JavaScript is disabled for your browser. Some features of this site may not work without it.
Buscar en RiuNet
Listar
Mi cuenta
Estadísticas
Ayuda RiuNet
Admin. UPV
DISEÑO DE UN CENTRO DE ALMACENAMIENTO PARA UNA EMPRESA DISTRIBUIDORA DE ELECTRODOMÉSTICOS
Mostrar el registro sencillo del ítem
Ficheros en el ítem
| dc.contributor.advisor | García Sabater, José Pedro
|
es_ES |
| dc.contributor.author | Bori Roger, Héctor
|
es_ES |
| dc.date.accessioned | 2021-10-26T13:53:44Z | |
| dc.date.available | 2021-10-26T13:53:44Z | |
| dc.date.created | 2021-09-28 | |
| dc.date.issued | 2021-10-26 | es_ES |
| dc.identifier.uri | http://hdl.handle.net/10251/175605 | |
| dc.description.abstract | [ES] Este TFM se basa en el diseño de un almacén para una empresa de electrodomésticos, que tiene intención de ampliar sus instalaciones. Dicha empresa hoy en día tiene unas instalaciones que se quedan obsoletas tanto en capacidad de almacenaje como en eficiencia para los procesos logísticos necesarios. El problema más grave es la saturación que sufre debido al sobre stock en función de su capacidad disponible en la actualidad. Por ello se toma la decisión de realizar una ampliación de las instalaciones realizando la compra del solar adyacente: La nueva ampliación necesita de un diseño adecuado a las necesidades actuales y todo ello conlleva el rediseño de las instalaciones existentes para realizar un solo conjunto uniforme que abarque los medios, las tecnologías y estándares de diseño actuales para poder ser eficientes, eficaces y competitivos. En las primeras partes del TFM se realiza un análisis de datos donde se estudia el movimiento de volúmenes y el volumen almacenado durante el curso laboral 2020-2021. También se calcula la capacidad del almacén total y por zonas, porque en cada zona existen diferentes sistemas de almacenamiento y diferentes máquinas de manutención. Se puede obtener como resultado que zonas del almacén son las que sufren el colapso y que tipo de producto (familias diferentes) son los que los provocan. Una vez realizado el estudio de datos, se proponen una solución o diseño que engloba tanto la mejora de las instalaciones existentes como el diseño de la ampliación de las instalaciones, comprobando que el resultado del diseño es funcional. Dicho diseño debe cumplir las necesidades de capacidad y de rapidez en los procesos de trabajo. Finalmente, se justifica el diseño realizado, valorando y cuantificando el coste de implantación, mantenimiento y rendimiento en el trabajo. | es_ES |
| dc.description.abstract | [EN] This Final Master Thesis is based on the design of a warehouse for an electrical appliance company, which intends to expand its facilities. Said company today has facilities that are obsolete both in terms of storage capacity and efficiency for the necessary logistics processes. The most serious problem is saturation due to overstock based on its currently available capacity. For this reason, the decision is made to carry out an expansion of the facilities by purchasing the adjacent plot: The new expansion requires a suitable design to the current needs and all this entails the redesign of the existing facilities to create a single uniform set that covers the current means, technologies and design standards in order to be efficient, effective and competitive. In the first parts of the Master Final Project, a data analysis is carried out where the movement of volumes and the volume stored during the 2020-2021 work course are studied. The total warehouse capacity and by zones are also calculated, because in each zone there are different storage systems and different handling machines. It can be obtained as a result which areas of the warehouse are those that suffer the collapse and what type of product (different families) are those that cause them. Once the data study has been carried out, a solution or design is proposed that encompasses both the improvement of the existing facilities and the design of the expansion of the facilities, verifying that the design result is functional. This design must meet the needs of capacity and speed in work processes. Finally, the design carried out is justified, evaluating and quantifying the cost of implementation, maintenance and performance at work. | es_ES |
| dc.format.extent | 94 | es_ES |
| dc.language | Español | es_ES |
| dc.publisher | Universitat Politècnica de València | es_ES |
| dc.rights | Reconocimiento - No comercial - Sin obra derivada (by-nc-nd) | es_ES |
| dc.subject | Diseño almacén | es_ES |
| dc.subject | Logística interna | es_ES |
| dc.subject | Gestión ubicaciones | es_ES |
| dc.subject | Almacén caótico | es_ES |
| dc.subject | Warehouse design | es_ES |
| dc.subject | Internal logistics | es_ES |
| dc.subject | Location management | es_ES |
| dc.subject | Chaotic warehouse | es_ES |
| dc.subject.classification | ORGANIZACION DE EMPRESAS | es_ES |
| dc.subject.other | Máster Universitario en Ingeniería Avanzada de Producción, Logística y Cadena de Suministro-Màster Universitari en Enginyeria Avançada de Producció, Logística i Cadena de Subministrament | es_ES |
| dc.title | DISEÑO DE UN CENTRO DE ALMACENAMIENTO PARA UNA EMPRESA DISTRIBUIDORA DE ELECTRODOMÉSTICOS | es_ES |
| dc.type | Tesis de máster | es_ES |
| dc.rights.accessRights | Abierto | es_ES |
| dc.contributor.affiliation | Universitat Politècnica de València. Departamento de Organización de Empresas - Departament d'Organització d'Empreses | es_ES |
| dc.contributor.affiliation | Universitat Politècnica de València. Escuela Técnica Superior de Ingenieros Industriales - Escola Tècnica Superior d'Enginyers Industrials | es_ES |
| dc.description.bibliographicCitation | Bori Roger, H. (2021). DISEÑO DE UN CENTRO DE ALMACENAMIENTO PARA UNA EMPRESA DISTRIBUIDORA DE ELECTRODOMÉSTICOS. Universitat Politècnica de València. http://hdl.handle.net/10251/175605 | es_ES |
| dc.description.accrualMethod | TFGM | es_ES |
| dc.relation.pasarela | TFGM\145187 | es_ES |
Este ítem aparece en la(s) siguiente(s) colección(ones)
-
ETSII - Trabajos académicos [9864]
Escuela Técnica Superior de Ingenieros Industriales






