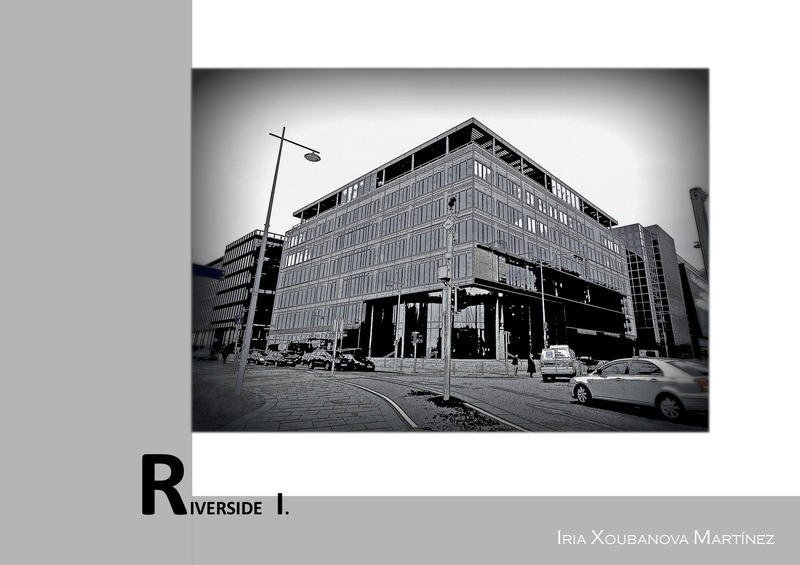JavaScript is disabled for your browser. Some features of this site may not work without it.
Buscar en RiuNet
Listar
Mi cuenta
Estadísticas
Ayuda RiuNet
Admin. UPV
Double skin facade buildings
Mostrar el registro sencillo del ítem
Ficheros en el ítem
| dc.contributor.advisor | Oliver Faubel, Inmaculada
|
es_ES |
| dc.contributor.advisor | Maugham, Emer
|
es_ES |
| dc.contributor.advisor | Sohn, Gundo
|
es_ES |
| dc.contributor.author | Xoubanova Martínez, Iria
|
es_ES |
| dc.date.accessioned | 2012-10-26T12:30:30Z | |
| dc.date.available | 2012-10-26T12:30:30Z | |
| dc.date.created | 2012-09-10 | |
| dc.date.issued | 2012-10-26 | |
| dc.identifier.uri | http://hdl.handle.net/10251/17597 | |
| dc.description.abstract | Intercambios académicos. GMIT (Galway-Mayo Instituye of Technology), Dublín (Irlanda). The studied building, Riverside I, occupies a prominent location in the South Docklands with profile directly onto the River Liffey. The building is directly opposite the new National Convention Centre and adjacent to the new Samuel Beckett Bridge, a Calatrava's design. Recognising the importance of the light, the building incorporates a centrally circular atrium above roof level. All internal partitions are glazed crystal. The building was projected by the architecture studio "Scott Tallon Walker Architects" The project size is 11.711m2 and the cost was 50 million euros, in other hand the duration was 21 months. The essence of the design is that the building frame together with its intrincate and dynamic façade act as part of the overall building services systems with the expressed intent of influencing the rate of heat gain or loss from the building in a positive way to minimise the overall demand of energy. / El edificio estudiado, denominado Riverside I, ocupa un lugar destacado en la zona sur del puerto, cuya fachada principal se levanta frente al rio Liffey. Frente a este edificio se encuentra el centro nacional de convenciones y al este el puente Samuel Beckett, diseñado por el arquitecto Calatrava. El edificio incorpora un atrio central que sobresale en la azotea con el fin de captar la luz. Las particiones internas son también de vidrio. El edificio fue proyectado por el estudio de arquitectura "Scott Tallon Walker Architects". El tamaño del proyecto son 11.711m2 y su costo fue de 50 millones de euros y con una duración de 21 meses. La esencia del diseño, es que la estructura del edificio se combine con la fachada dinámica influyendo en la tasa de ganancia o pérdida de calor del edificio, a fin de minimizar las demandas energéticas del mismo. | es_ES |
| dc.format.extent | 39 | es_ES |
| dc.language | Español | es_ES |
| dc.publisher | Universitat Politècnica de València | es_ES |
| dc.rights | Reserva de todos los derechos | es_ES |
| dc.subject | Arquitectura sostenible | es_ES |
| dc.subject | Aislamiento térmico | es_ES |
| dc.subject | Arquitectura y clima | es_ES |
| dc.subject | Eficiencia energética | es_ES |
| dc.subject | Fachadas | es_ES |
| dc.subject | Muros cortina | es_ES |
| dc.subject.classification | CONSTRUCCIONES ARQUITECTONICAS | es_ES |
| dc.subject.other | Grado en Ingeniería de Edificación-Grau en Enginyeria d'Edificació | es_ES |
| dc.title | Double skin facade buildings | es_ES |
| dc.title.alternative | Edificios de doble piel de vidrio | es_ES |
| dc.type | Proyecto/Trabajo fin de carrera/grado | es_ES |
| dc.rights.accessRights | Abierto | es_ES |
| dc.contributor.affiliation | Universitat Politècnica de València. Escuela Técnica Superior de Gestión en la Edificación - Escola Tècnica Superior de Gestió en l'Edificació | es_ES |
| dc.description.bibliographicCitation | Xoubanova Martínez, I. (2012). Double skin facade buildings. http://hdl.handle.net/10251/17597. | es_ES |
| dc.description.accrualMethod | Archivo delegado | es_ES |
Este ítem aparece en la(s) siguiente(s) colección(ones)
-
ETSIE - Trabajos académicos [2326]
Escuela Técnica Superior de Ingenieria de Edificación





![ZIP archive [ZIP]](/themes/UPV/images/zip.png)

