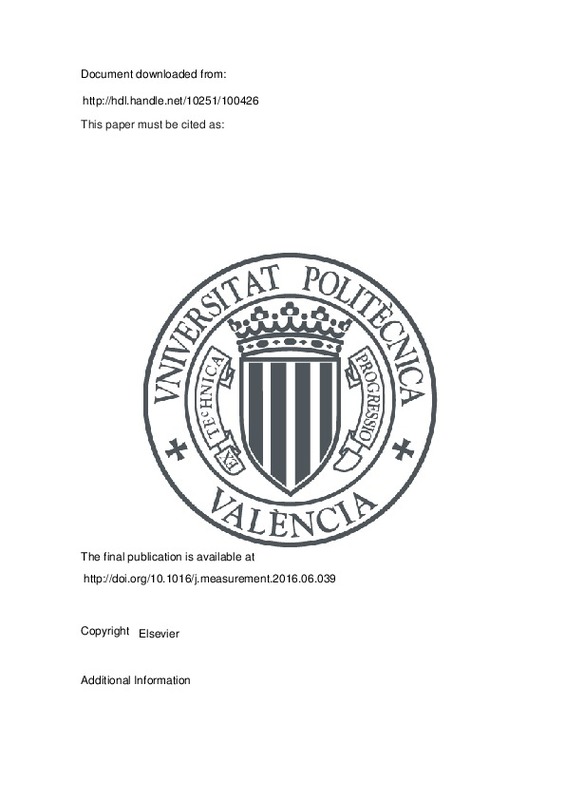JavaScript is disabled for your browser. Some features of this site may not work without it.
Buscar en RiuNet
Listar
Mi cuenta
Estadísticas
Ayuda RiuNet
Admin. UPV
Optimal modelling of buildings through simultaneous automatic simplifications of point clouds obtained with a laser scanner
Mostrar el registro sencillo del ítem
Ficheros en el ítem
| dc.contributor.author | Herráez Boquera, José
|
es_ES |
| dc.contributor.author | Denia Ríos, José Luis
|
es_ES |
| dc.contributor.author | Navarro Esteve, Pablo José
|
es_ES |
| dc.contributor.author | Yudici Oliver, Santiago Arturo
|
es_ES |
| dc.contributor.author | Martín Sánchez, María Teresa
|
es_ES |
| dc.contributor.author | Rodríguez Pereña, Jaime
|
es_ES |
| dc.date.accessioned | 2018-04-14T04:19:47Z | |
| dc.date.available | 2018-04-14T04:19:47Z | |
| dc.date.issued | 2016 | es_ES |
| dc.identifier.issn | 0263-2241 | es_ES |
| dc.identifier.uri | http://hdl.handle.net/10251/100426 | |
| dc.description.abstract | [EN] In recent years, the laser scanner has become the most used tool for modelling buildings in pure documentation and structural studies. Laser scanning provides large numbers of points in a minimum amount of time with great precision. The point clouds generated and the subsequent mosaics (data fusion of different clouds) contain millions of points with a heterogeneous density that define the 3D geometry of the buildings. Often, the number of points results in excessive information without offering a better definition. As a result, it is necessary to analyse which points can be eliminated and which ones cannot, based on precision criteria, to obtain a precise geometry with the smallest possible number of points for each part of the building. The algorithm developed in this work reduces the point clouds (in mosaics made up of clouds with over 10 million points) with precision criteria by as much as 99% while still accurately resolving the geometry of the object. The developed process is automatic such that different models with different resolutions can be obtained simultaneously. As a result, we obtain single clouds with homogenous distributions and densities throughout the model of the building (based on multiple overlapping clouds), with a computational cost of only a few seconds per cloud. The final result is a complete model of the entire building with the optimal resolution for each element of the structure. (C) 2016 Elsevier Ltd. All rights reserved. | es_ES |
| dc.language | Inglés | es_ES |
| dc.publisher | Elsevier | es_ES |
| dc.relation.ispartof | Measurement | es_ES |
| dc.rights | Reconocimiento - No comercial - Sin obra derivada (by-nc-nd) | es_ES |
| dc.subject | 3D model | es_ES |
| dc.subject | Measurement | es_ES |
| dc.subject | Simplification | es_ES |
| dc.subject | Laser scanner | es_ES |
| dc.subject.classification | INGENIERIA CARTOGRAFICA, GEODESIA Y FOTOGRAMETRIA | es_ES |
| dc.subject.classification | EXPRESION GRAFICA ARQUITECTONICA | es_ES |
| dc.title | Optimal modelling of buildings through simultaneous automatic simplifications of point clouds obtained with a laser scanner | es_ES |
| dc.type | Artículo | es_ES |
| dc.identifier.doi | 10.1016/j.measurement.2016.06.039 | es_ES |
| dc.rights.accessRights | Abierto | es_ES |
| dc.date.embargoEndDate | 2018-11-30 | es_ES |
| dc.contributor.affiliation | Universitat Politècnica de València. Departamento de Expresión Gráfica Arquitectónica - Departament d'Expressió Gràfica Arquitectònica | es_ES |
| dc.contributor.affiliation | Universitat Politècnica de València. Departamento de Ingeniería Cartográfica Geodesia y Fotogrametría - Departament d'Enginyeria Cartogràfica, Geodèsia i Fotogrametria | es_ES |
| dc.description.accrualMethod | S | es_ES |
| dc.relation.publisherversion | http://doi.org/10.1016/j.measurement.2016.06.039 | es_ES |
| dc.description.upvformatpinicio | 243 | es_ES |
| dc.description.upvformatpfin | 251 | es_ES |
| dc.type.version | info:eu-repo/semantics/publishedVersion | es_ES |
| dc.description.volume | 93 | es_ES |
| dc.relation.pasarela | S\328504 | es_ES |







![[Cerrado]](/themes/UPV/images/candado.png)

