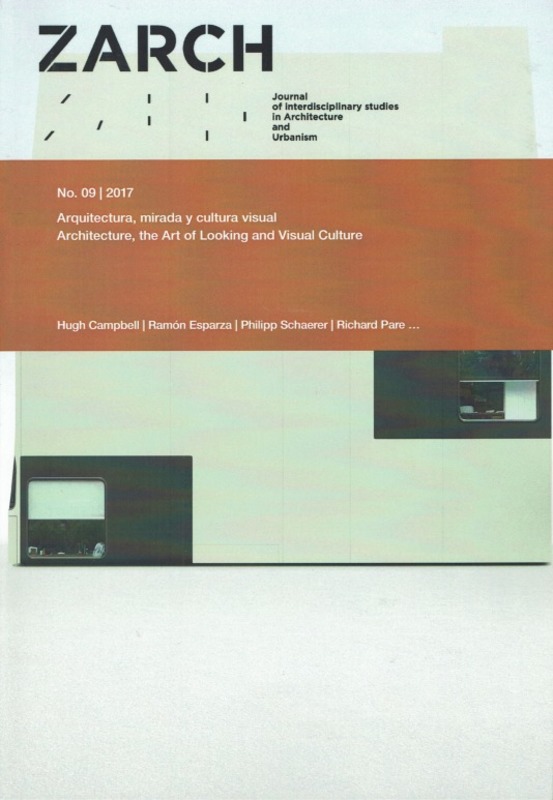JavaScript is disabled for your browser. Some features of this site may not work without it.
Buscar en RiuNet
Listar
Mi cuenta
Estadísticas
Ayuda RiuNet
Admin. UPV
Un paseo fotográfico por la casa de Aldo van Eyck: fragmento y montaje
Mostrar el registro sencillo del ítem
Ficheros en el ítem
| dc.contributor.author | Campos-Uribe, Alejandro
|
es_ES |
| dc.contributor.author | Lacomba-Montes, Paula
|
es_ES |
| dc.date.accessioned | 2018-05-27T04:17:47Z | |
| dc.date.available | 2018-05-27T04:17:47Z | |
| dc.date.issued | 2017 | es_ES |
| dc.identifier.uri | http://hdl.handle.net/10251/102725 | |
| dc.description.abstract | [ES] Este artículo analiza las fotografías tomadas de la casa de Aldo van Eyck en Ámsterdam y se propone su reconstrucción. Se utilizan las fotografías cuidadosamente preparadas de J. Versnel para recomponer la biografía conceptual del arquitecto. Con su ayuda se describe la casa como campo de pruebas en el que el arquitecto experimenta por primera vez con estrategias que le acompañarán a lo largo de su trayectoria: policentrismo, relatividad, psicogeografía. El proyecto, realizado a la vez que el primer playground de Aldo van Eyck en Bertelmanplein (1947) inaugura un método de trabajo que parte del encolado de fragmentos autónomos y avanza hacia una red de relaciones de reciprocidad. Posteriormente se completan las fotografías ya publicadas con una serie de bocetos y negativos inéditos. Con todos ellos se reconstruye brevemente la historia de la casa, las transformaciones sufridas por sus habitantes. Si bien las fotografías pueden ayudar a desentrañar las razones del proyecto original de la casa, también pueden mostrar el modo en el que la familia la habitó y la fue transformando. Donde las primeras fotografías esclarecen los sustantivos que la crítica arquitectónica ha utilizado para describir los proyectos de Van Eyck, los nuevos negativos hallados sirven sin duda para comprender la definición de arquitectura que acuña Aldo van Eyck en sus textos: ¿architecture is built home-coming¿. Las fotografías, todas juntas, reconstruyen una arquitectura comprendida como proceso inacabado, la salvan para una nueva interpretación que la mantenga viva. | es_ES |
| dc.description.abstract | [EN] This paper analyses the existing photographs of Aldo van Eyck¿s first house in Amsterdam. Firstly, the carefully staged photographs by J.Versnel are used to build a biography of architectural concepts. With their help, the house is described as a test field where the architect explores for the first time different architectural: polycentrism, relativity, psychogeography. The house, built at the same time as the first playground in Bertelmanplein (1947), inaugurates a new way of designing: from the collage of autonomous fragments to a net of points of interest held by reciprocal relations. Secondly, the already published photographs by Versnel are completed by a stack of unpublished sketches and negatives. Using all of them, the history of the house and the conversions made by its inhabitants are traced. Although the photographs have been used to unravel the architectural reasons of the house, they could also show the way of living of Aldo van Eyck and his family. If the first pictures by Versnel clarify the adjectives architectural criticism uses to describe Van Eyck¿s projects, the new negatives found in his archive can be used to understand the definition of architecture coined by Van Eyck in his articles: ¿architecture is built homecoming¿. The photographs, all together, define architecture as an unfinished process that makes itself in its daily use. | es_ES |
| dc.language | Español | es_ES |
| dc.publisher | Universidad de Zaragoza | es_ES |
| dc.relation.ispartof | ZARCH | es_ES |
| dc.rights | Reserva de todos los derechos | es_ES |
| dc.subject | Aldo van Eyck | es_ES |
| dc.subject | Fotografía | es_ES |
| dc.subject | Binnenkant | es_ES |
| dc.subject | Policentrismo | es_ES |
| dc.subject | Reconstrucción fotográfica | es_ES |
| dc.subject | Photography | es_ES |
| dc.subject | Polycentrism | es_ES |
| dc.subject | Photographic reconstruction | es_ES |
| dc.subject.classification | PROYECTOS ARQUITECTONICOS | es_ES |
| dc.title | Un paseo fotográfico por la casa de Aldo van Eyck: fragmento y montaje | es_ES |
| dc.title.alternative | A photographic reconstruction of Aldo van Eyck s own house: fragment and collage | es_ES |
| dc.type | Artículo | es_ES |
| dc.identifier.doi | 10.26754/ojs_zarch/zarch.201792272 | es_ES |
| dc.relation.projectID | info:eu-repo/grantAgreement/MECD//FPU15%2F00913/ES/FPU15%2F00913/ | es_ES |
| dc.relation.projectID | info:eu-repo/grantAgreement/GVA//ACIF%2F2015%2F008/ | es_ES |
| dc.relation.projectID | info:eu-repo/grantAgreement/Generalitat Valenciana//ACIF%2F2015%2F008/ES/AYUDA VALI+D PREDOCTORAL-CAMPOS URIBE (JERARQUIAS DEL TEAM 10, UN LIMITE ESPACIADO, Y LA UTILIZACION DE PERFILES METALICOS COMPUESTOS)/ | es_ES |
| dc.rights.accessRights | Abierto | es_ES |
| dc.contributor.affiliation | Universitat Politècnica de València. Departamento de Proyectos Arquitectónicos - Departament de Projectes Arquitectònics | es_ES |
| dc.description.bibliographicCitation | Campos-Uribe, A.; Lacomba-Montes, P. (2017). Un paseo fotográfico por la casa de Aldo van Eyck: fragmento y montaje. ZARCH. (9):132-145. https://doi.org/10.26754/ojs_zarch/zarch.201792272 | es_ES |
| dc.description.accrualMethod | S | es_ES |
| dc.relation.publisherversion | https://doi.org/10.26754/ojs_zarch/zarch.201792272 | es_ES |
| dc.description.upvformatpinicio | 132 | es_ES |
| dc.description.upvformatpfin | 145 | es_ES |
| dc.type.version | info:eu-repo/semantics/publishedVersion | es_ES |
| dc.description.issue | 9 | es_ES |
| dc.identifier.eissn | 2341-0531 | es_ES |
| dc.relation.pasarela | S\348243 | es_ES |
| dc.contributor.funder | Generalitat Valenciana | es_ES |
| dc.contributor.funder | Ministerio de Educación, Cultura y Deporte | es_ES |








