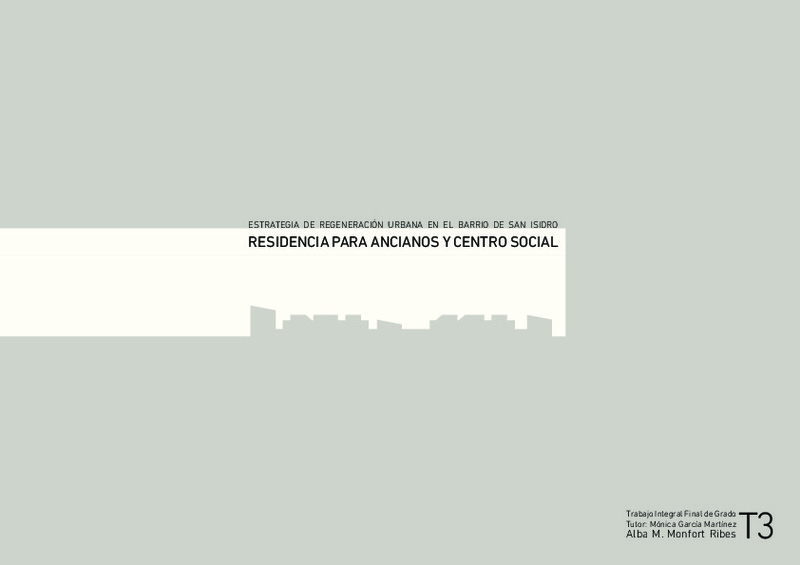|
Resumen:
|
[ES] El trabajo nace con la iniciativa de estudiar en conjunto el Barrio de San Isidro, en la periferia de Valencia, detectando tanto su problemática como las oportunidades que ofrece a nivel urbanístico. A partir de ello, ...[+]
[ES] El trabajo nace con la iniciativa de estudiar en conjunto el Barrio de San Isidro, en la periferia de Valencia, detectando tanto su problemática como las oportunidades que ofrece a nivel urbanístico. A partir de ello, el objetivo es, en primer lugar, plantear una estrategia de regeneración global que solvente dichos problemas, y en segundo lugar, desarrollar de forma pormenorizada uno de los proyectos detectados como oportunidad que contribuiría al buscado funcionamiento del barrio. El proyecto particular escogido para su desarrollo consiste en un conjunto con vocación urbanística que se implanta en el actual jardín del barrio, donde conviven gran parte de los problemas detectados al analizarlo. Entre ellos, destaca en la zona la convivencia de la impuesta estructura de manzanas de ensanche, de gran altura y cerradas, con la preexistencia de dos hileras de viviendas tradicionales del barrio, separadas entre ellas por un gran talud por donde pasan las vías del tren de cercanías. El conjunto implantado se articula como telón intermedio entre las viviendas unifamiliares tradicionales, que se plantea reacondicionar en forma de viviendas intergeneracionales, y las grandes manzanas, generando un espacio eminentemente público, de intercambio y vida conjunta de los diferentes habitantes del barrio (tanto mayores como jóvenes y diversas estructuras familiares). En su definición volumétrica, el proyecto conforma un filamento intermedio, adyacente a una zona de jardín-plaza que mantiene y amplia el uso actual del lugar y que, para cumplir con los objetivos de regeneración, incluirá los programas de viviendas tuteladas, residencia de ancianos con un centro sanitario complementario, centro social y biblioteca.
[-]
[EN] The work is born after the initiative to study the whole San Isidro neighbourhood, in Valencia's periphery, spotting its problems as well as its urban opportunities. Hereafter, the aim is, first of all, laying out a ...[+]
[EN] The work is born after the initiative to study the whole San Isidro neighbourhood, in Valencia's periphery, spotting its problems as well as its urban opportunities. Hereafter, the aim is, first of all, laying out a global strategy to solve that problems and then, developing in detail one of the spotted projects found out as an opportunity that would contribute to the proper functioning of the neighbourhood. The specific chosen project consists in a complex with urban vocation, which is located in the current garden of the neighbourhood, where there are combined much of the found problems of San Isidro after having analysed it. It stands out the cohabitation of the imposed structure of closed and tall expansion blocks, with the pre-existence of two traditional housing rows, disjointed because of a terrain slope where it passes by a train. The complex become an intermediate curtain between the traditional terraced houses, which are tough to be intergenerational housing, and the great blocks, creating and eminently public space, a space that claims for the exchange and the mixed life of the different inhabitants of the neighbourhood, both elderly and young people, as well as diverse family structures. At its volumetric definition, the project forms an intermediate thread, adjacent to a garden-square that keeps and widen the current use of the place. Those volumes, as to achieve the objectives of regeneration, will include tutelary houses, an elderly home with a supplementary nursing centre, a social centre and a library.
[-]
|





![ZIP archive [ZIP]](/themes/UPV/images/zip.png)


