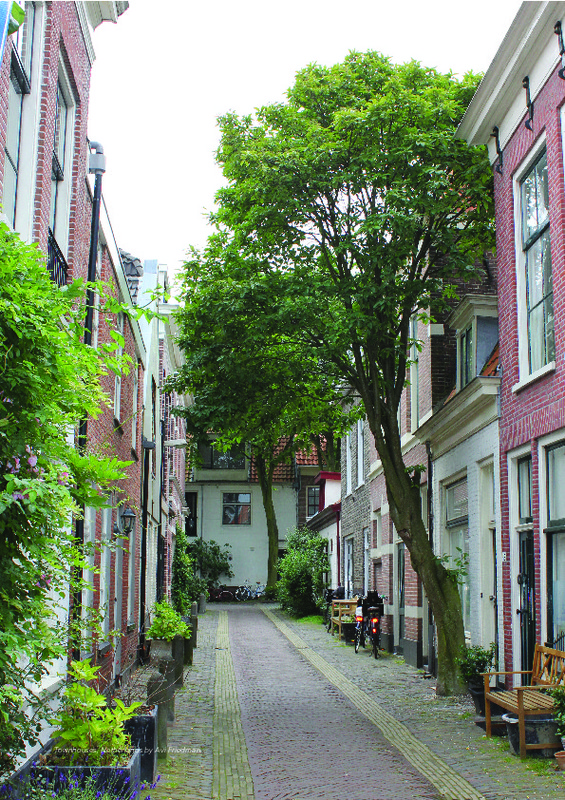JavaScript is disabled for your browser. Some features of this site may not work without it.
Buscar en RiuNet
Listar
Mi cuenta
Estadísticas
Ayuda RiuNet
Admin. UPV
The Evolution of Façades and Interior Layouts of Narrow-Front Townhouses
Mostrar el registro sencillo del ítem
Ficheros en el ítem
| dc.contributor.author | Friedman, Avi
|
es_ES |
| dc.date.accessioned | 2018-07-12T07:28:51Z | |
| dc.date.available | 2018-07-12T07:28:51Z | |
| dc.date.issued | 2018-07-02 | |
| dc.identifier.uri | http://hdl.handle.net/10251/105723 | |
| dc.description.abstract | [EN] What made the narrow townhouse, narrower than 20 ft (6 m), a suitable structure for public markets in medieval times, a dwelling for the nobility in the Renaissance, and a type of affordable housing in the modern era? Massey & Maxwell regard the townhouse as a type of building, rather than a building style. This observation lay the foundation that explains how the townhouse adapted to fit particular time periods and geographical locations, and their respective aesthetics values. While the building has remained structurally identical, it has undergone manipulations of interior room layout and exterior expression. Despite the differences in style, material, ornamentation, and detail over their history, townhouses all share one common property: the continuous façade of several joint units. By examining variations of narrow-front townhouses this paper establishes what factors or elements were responsible for its evolution. The author concludes that the design survived changes in economic conditions and social values, and political upheaval due to the inherent adaptability of its basic form, remaining part of the architectural context in every era. | es_ES |
| dc.description.sponsorship | The author wishes to acknowledge the contributions of Robyn Whitwham and Bori Yoon to background research and the preparation of the graphic material for this article. | es_ES |
| dc.language | Inglés | es_ES |
| dc.publisher | Universitat Politècnica de València | |
| dc.relation.ispartof | VITRUVIO - International Journal of Architectural Technology and Sustainability | |
| dc.rights | Reconocimiento - No comercial (by-nc) | es_ES |
| dc.subject | Vitruvio | es_ES |
| dc.subject | Architecture | es_ES |
| dc.subject | Design history | es_ES |
| dc.subject | Housing design | es_ES |
| dc.subject | Style | es_ES |
| dc.title | The Evolution of Façades and Interior Layouts of Narrow-Front Townhouses | es_ES |
| dc.type | Artículo | es_ES |
| dc.date.updated | 2018-07-11T09:59:56Z | |
| dc.identifier.doi | 10.4995/vitruvio-ijats.2018.10023 | |
| dc.rights.accessRights | Abierto | es_ES |
| dc.description.bibliographicCitation | Friedman, A. (2018). The Evolution of Façades and Interior Layouts of Narrow-Front Townhouses. VITRUVIO - International Journal of Architectural Technology and Sustainability. 3(1):1-11. https://doi.org/10.4995/vitruvio-ijats.2018.10023 | es_ES |
| dc.description.accrualMethod | SWORD | es_ES |
| dc.relation.publisherversion | https://doi.org/10.4995/vitruvio-ijats.2018.10023 | es_ES |
| dc.description.upvformatpinicio | 1 | es_ES |
| dc.description.upvformatpfin | 11 | es_ES |
| dc.type.version | info:eu-repo/semantics/publishedVersion | es_ES |
| dc.description.volume | 3 | |
| dc.description.issue | 1 | |
| dc.identifier.eissn | 2444-9091 | |
| dc.description.references | Adams M. H., (2002). Harlem Lost and Found: An Architectural and Social History, 1765-1915, The Monacelli Press, New York. | es_ES |
| dc.description.references | Barnow F., (2005). The City of the Merchant. Royal Danish Academy of Fine Arts, School of Architecture Publishers, Kobenhaven. | es_ES |
| dc.description.references | Binney M., (1998). Town Houses: Urban Houses from 1200 to the Present Day, Whitney Library of Design, New York, p. 46. | es_ES |
| dc.description.references | Büttner H., (1982). Meissner g., Townhouses of Europe, St. Martin's Press, Leipzig edition, New York. | es_ES |
| dc.description.references | Friedman A., (2001). The Grow Home, McGill-Queen's University Press, Montreal & Kingston, p. 42. | es_ES |
| dc.description.references | Gorlin A. , (1999). The New American town house. Rizzoli, New York, p. 68-77. | es_ES |
| dc.description.references | Hayward M. E., Belfoure C., (1999). The Baltimore Rowhouse, Princeton Architectural Press, New York, p. 130-2. | es_ES |
| dc.description.references | Hunter C., (1999). Ranches, Rowhouses, and Railroad flats: American Homes: how they shape our landscapes and neighbourhoods. W.W. Norton, New York. | es_ES |
| dc.description.references | Irvine C. Viesti J. F., (1988). The Town House, Bantam Books, Toronto. | es_ES |
| dc.description.references | Kostoff S., (2007). The City Shaped: Urban Patterns and Meanings Through History, Bulfinch Press, New York, 1991; M. Smith, 'Form and Meaning in the Earliest Cities: A New Approach to Ancient Urban Planning', Journal of Planning History, vol. 6, no. 1, February pp. 3-47. | es_ES |
| dc.description.references | Lockwood C., (2003). Bricks and brownstone: the New York row house, 1783-1929, Rizzoli, New York. | es_ES |
| dc.description.references | Massey J., (1993). Maxwell S., 'Rows and Rows of Row Houses', The Old-house journal, Old-House Journal Corp, Brooklyn. | es_ES |
| dc.description.references | Murphy K. D., (2005). The American Townhouse, Harry N. Abrams, New York, p. 37. | es_ES |
| dc.description.references | Quiney A., (2003). Town houses of Medieval Britain, Published for The Paul Mellon Centre for Studies in British Art by Yale University Press, New Haven, p. 83. | es_ES |
| dc.description.references | Schoenauer N., (2000). 6,000 Years of Housing, W.W. Norton, Revised and expanded edition, New York, p. 138-9. | es_ES |
| dc.description.references | Slocombe P., (2001). Wiltshire Townhouses 1500-1900, ELSP, Wiltshire. | es_ES |
| dc.description.references | Write R., (2007). Chronology of Housing in the United States, McFarland & Company, Jefferson, N.C. | es_ES |








