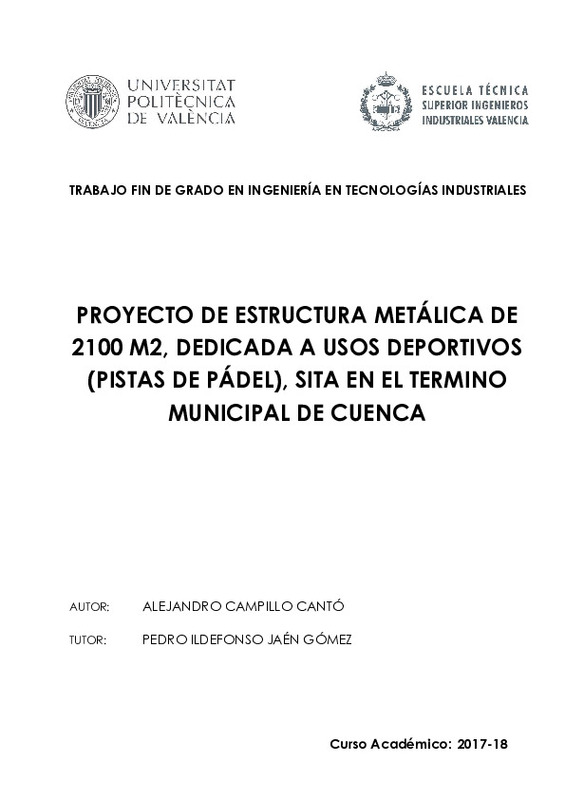JavaScript is disabled for your browser. Some features of this site may not work without it.
Buscar en RiuNet
Listar
Mi cuenta
Estadísticas
Ayuda RiuNet
Admin. UPV
Proyecto de estructura metálica de 2100 m2, dedicada a usos deportivos (pistas de pádel), sita en el término municipal de Cuenca
Mostrar el registro sencillo del ítem
Ficheros en el ítem
| dc.contributor.advisor | Jaén Gómez, Pedro Ildefonso
|
es_ES |
| dc.contributor.author | Campillo Cantó, Alejandro
|
es_ES |
| dc.date.accessioned | 2018-09-04T18:22:53Z | |
| dc.date.available | 2018-09-04T18:22:53Z | |
| dc.date.created | 2018-07-10 | |
| dc.date.issued | 2018-09-04 | es_ES |
| dc.identifier.uri | http://hdl.handle.net/10251/106573 | |
| dc.description.abstract | [ES] En el presente trabajo de fin de grado se ha realizado el diseño y cálculo de la estructura metálica de una nave industrial, destinado a la construcción de un Club de Pádel, situada en el término municipal de Cuenca. En primer lugar se procede a realizar la distribución en planta para, posteriormente realizar el diseño de dicha estructura metálica. Como resultado se obtiene una nave industrial de 70 metros de largo y 30 metros de luz, formado por 15 pórticos a dos aguas, separados a una distancia de 5 m. Para la realización de los cálculos estructurales se han utilizado los programas CYPE, Generador de pórticos y CYPE3D; AUTOCAD para el diseño de planos y el software Menfis para la elaboración del presupuesto de la obra. | es_ES |
| dc.description.abstract | [EN] In the following final Project, a metallic structure for an industrial unit has been designed and all the calculations have been done. The unit will be used to build a padel club in the city of Cuenca. First of all proceed to the distribution in plant for, later to make the design of this metal structure. As a result we obtain an industrial unit of 70 meters of length and 30 meters of light, formed by 15 gables, separated to a distance of 5 m. To carry out all the structural calculations the following programs have been used; CYPE, generador de pórticos and CYPE3D; AutoCAD for the design plans, Menfis software has been used to measure the projects Budget. | es_ES |
| dc.language | Español | es_ES |
| dc.publisher | Universitat Politècnica de València | es_ES |
| dc.rights | Reserva de todos los derechos | es_ES |
| dc.subject | Establecimiento | es_ES |
| dc.subject | Industrial | es_ES |
| dc.subject | Distribución | es_ES |
| dc.subject | Planta | es_ES |
| dc.subject | Proceso | es_ES |
| dc.subject | Estructura | es_ES |
| dc.subject | Metálica | es_ES |
| dc.subject | Cerramientos | es_ES |
| dc.subject | Planos | es_ES |
| dc.subject.classification | INGENIERIA DE LA CONSTRUCCION | es_ES |
| dc.subject.other | Grado en Ingeniería en Tecnologías Industriales-Grau en Enginyeria en Tecnologies Industrials | es_ES |
| dc.title | Proyecto de estructura metálica de 2100 m2, dedicada a usos deportivos (pistas de pádel), sita en el término municipal de Cuenca | es_ES |
| dc.type | Proyecto/Trabajo fin de carrera/grado | es_ES |
| dc.rights.accessRights | Abierto | es_ES |
| dc.contributor.affiliation | Universitat Politècnica de València. Departamento de Ingeniería de la Construcción y de Proyectos de Ingeniería Civil - Departament d'Enginyeria de la Construcció i de Projectes d'Enginyeria Civil | es_ES |
| dc.contributor.affiliation | Universitat Politècnica de València. Escuela Técnica Superior de Ingenieros Industriales - Escola Tècnica Superior d'Enginyers Industrials | es_ES |
| dc.description.bibliographicCitation | Campillo Cantó, A. (2018). Proyecto de estructura metálica de 2100 m2, dedicada a usos deportivos (pistas de pádel), sita en el término municipal de Cuenca. http://hdl.handle.net/10251/106573 | es_ES |
| dc.description.accrualMethod | TFGM | es_ES |
| dc.relation.pasarela | TFGM\91009 | es_ES |
Este ítem aparece en la(s) siguiente(s) colección(ones)
-
ETSII - Trabajos académicos [10508]
Escuela Técnica Superior de Ingenieros Industriales






