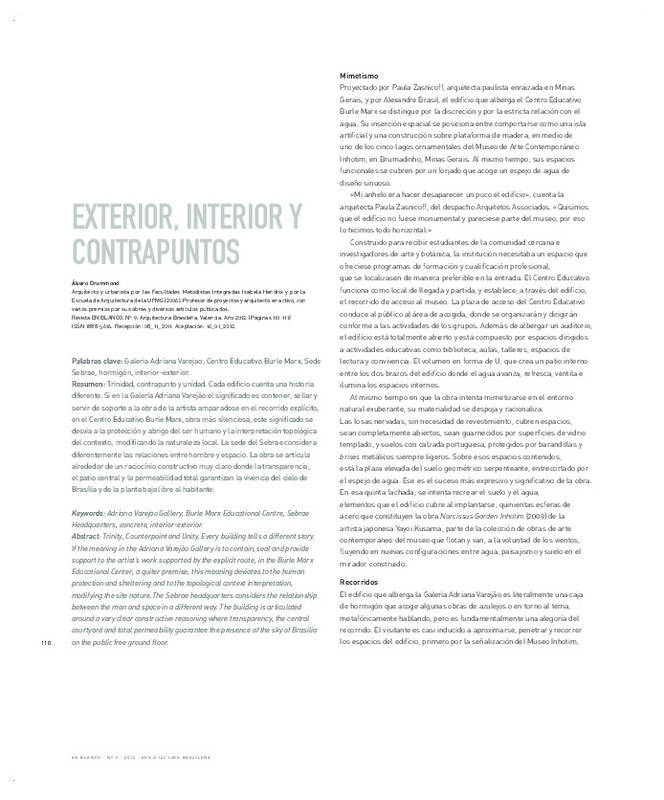JavaScript is disabled for your browser. Some features of this site may not work without it.
Buscar en RiuNet
Listar
Mi cuenta
Estadísticas
Ayuda RiuNet
Admin. UPV
Exterior, interior y contrapuntos
Mostrar el registro sencillo del ítem
Ficheros en el ítem
| dc.contributor.author | Drummond, Álvaro
|
es_ES |
| dc.date.accessioned | 2018-09-21T11:25:15Z | |
| dc.date.available | 2018-09-21T11:25:15Z | |
| dc.date.issued | 2012-09-10 | |
| dc.identifier.issn | 1888-5616 | |
| dc.identifier.uri | http://hdl.handle.net/10251/107894 | |
| dc.description.abstract | [EN] Trinity, Counterpoint and Unity. Every building tells a different story. If the meaning in the Adriana Varejão Gallery is to contain, seal and provide support to the artist’s work supported by the explicit route, in the Burle Marx Educational Center, a quiter premise, this meaning deviates to the human protection and sheltering and to the topological context interpretation, modifying the site nature.The Sebrae headquarters considers the relationship between the man and space in a different way. The building is articulated around a very clear constructive reasoning where transparency, the central courtyard and total permeability guarantee the presence of the sky of Brasilia on the public free ground floor. | es_ES |
| dc.description.abstract | [ES] Trinidad, contrapunto y unidad. Cada edifi cio cuenta una historia diferente. Si en la Galería Adriana Varejão el signifi cado es contener, sellar y servir de soporte a la obra de la artista amparadose en el recorrido explícito, en el Centro Educativo Burle Marx, obra más silenciosa, este significado se desvia a la protección y abrigo del ser humano y la interpretación topológica del contexto, modificando la naturaleza local. La sede del Sebrae considera diferentemente las relaciones entre hombre y espacio. La obra se articula alrededor de un raciocinio constructivo muy claro donde la transparencia, el patio central y la permeabilidad total garantizan la vivencia del cielo de Brasília y de la planta baja libre al habitante. | es_ES |
| dc.language | Español | es_ES |
| dc.publisher | Universitat Politècnica de València | |
| dc.relation.ispartof | EN BLANCO. Revista de Arquitectura | |
| dc.rights | Reconocimiento - No comercial (by-nc) | es_ES |
| dc.subject | Galería Adriana Varejao | es_ES |
| dc.subject | Centro Educativo Burle Marx | es_ES |
| dc.subject | Sede Sebrae | es_ES |
| dc.subject | Hormigón | es_ES |
| dc.subject | Interior-exterior | es_ES |
| dc.subject | Adriana Varejao Gallery | es_ES |
| dc.subject | Burle Marx Educational Centre | es_ES |
| dc.subject | Sebrae Headquarters | es_ES |
| dc.subject | Concrete | es_ES |
| dc.title | Exterior, interior y contrapuntos | es_ES |
| dc.title.alternative | Exterior, interior and counterpoint | es_ES |
| dc.type | Artículo | es_ES |
| dc.date.updated | 2018-09-20T12:03:33Z | |
| dc.identifier.doi | 10.4995/eb.2012.6866 | |
| dc.rights.accessRights | Abierto | es_ES |
| dc.description.bibliographicCitation | Drummond, Á. (2012). Exterior, interior y contrapuntos. EN BLANCO. Revista de Arquitectura. 4(9):110-111. https://doi.org/10.4995/eb.2012.6866 | es_ES |
| dc.description.accrualMethod | SWORD | es_ES |
| dc.relation.publisherversion | https://doi.org/10.4995/eb.2012.6866 | es_ES |
| dc.description.upvformatpinicio | 110 | es_ES |
| dc.description.upvformatpfin | 111 | es_ES |
| dc.type.version | info:eu-repo/semantics/publishedVersion | es_ES |
| dc.description.volume | 4 | |
| dc.description.issue | 9 | |
| dc.identifier.eissn | 2445-1215 |








