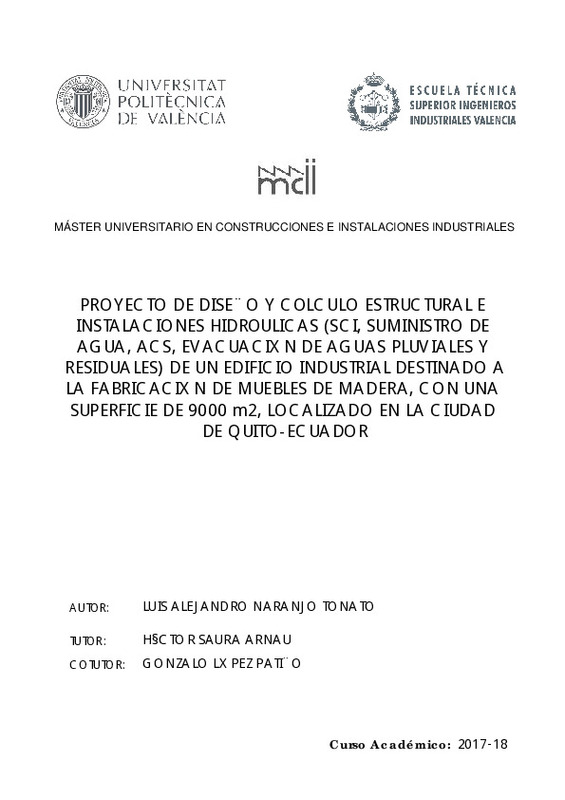

Proyecto de diseño y cálculo estructural e instalaciones hidráulicas (SCI, suministro de agua, ACS, evacuación de aguas pluviales y residuales) de un edificio industrial destinado a la fabricación de muebles de madera, con una superficie de 9000 m2, localizado en la ciudad de Quito-Ecuador
RiuNet: Repositorio Institucional de la Universidad Politécnica de Valencia
JavaScript is disabled for your browser. Some features of this site may not work without it.
Buscar en RiuNet
Listar
Mi cuenta
Estadísticas
Ayuda RiuNet
Admin. UPV
Proyecto de diseño y cálculo estructural e instalaciones hidráulicas (SCI, suministro de agua, ACS, evacuación de aguas pluviales y residuales) de un edificio industrial destinado a la fabricación de muebles de madera, con una superficie de 9000 m2, localizado en la ciudad de Quito-Ecuador
Mostrar el registro sencillo del ítem
Ficheros en el ítem
| dc.contributor.advisor | López Patiño, Gonzalo
|
es_ES |
| dc.contributor.advisor | Saura Arnau, Héctor
|
es_ES |
| dc.contributor.author | Naranjo Tonato, Luis Alejandro
|
es_ES |
| dc.date.accessioned | 2018-10-02T09:29:06Z | |
| dc.date.available | 2018-10-02T09:29:06Z | |
| dc.date.created | 2018-07-17 | |
| dc.date.issued | 2018-10-02 | es_ES |
| dc.identifier.uri | http://hdl.handle.net/10251/108935 | |
| dc.description.abstract | [ES] A partir de la actividad a realizarse dentro del edificio, se define su geometría en planta y alzado. El edificio industrial se configurará con tres naves adosadas de 30 x 100 m en planta. Una de ellas contará con un puente grúa de 5 Tn de capacidad. Se determinarán las acciones que actuarán sobre cada uno de los elementos estructurales y posteriormente, sus esfuerzos y deformaciones. Se dimensionarán los pórticos interiores y de fachada con sus respectivos sistemas contraviento. La solución estructural que se generará, permitirá albergar y compatibilizar espacialmente las instalaciones hidráulicas a disponer tanto en el interior como en el exterior del edificio industrial. Se dimensionarán y calcularán las instalaciones hidráulicas para el sistema contra incendios, suministro de agua potable, agua caliente sanitaria y evacuación de aguas pluviales y residuales. Por último, se redactará la memoria, así como los anexos y planos de dicho proyecto. | es_ES |
| dc.description.abstract | [EN] From the activity to be carried out inside the building, its geometry is defined in plan and elevation. The industrial building will be configured with three semi-detached buildings of 30 x 100 m in plan. One of them will have a bridge crane of 5 Tn capacity. The actions that will act on each of the structural elements and subsequently, their efforts and deformations will be determined. Interior and façade porticos with their respective windbreak systems will be dimensioned. The structural solution that will be generated will allow to lodge and make spatially compatible the hydraulic installations to be disposed both inside and outside the industrial building. The hydraulic installations for the fire protection system, drinking water supply, sanitary hot water and evacuation of rainwater and wastewater will be dimensioned and calculated. Finally, the report will be drawn up, as well as the annexes and plans of said project. | es_ES |
| dc.language | Español | es_ES |
| dc.publisher | Universitat Politècnica de València | es_ES |
| dc.rights | Reserva de todos los derechos | es_ES |
| dc.subject | Estructura | es_ES |
| dc.subject | puente grúa | es_ES |
| dc.subject | fontanería | es_ES |
| dc.subject | cimentaciones | es_ES |
| dc.subject | saneamiento | es_ES |
| dc.subject | residual | es_ES |
| dc.subject | nave industrial | es_ES |
| dc.subject | rociadores | es_ES |
| dc.subject | extintores | es_ES |
| dc.subject | acero. | es_ES |
| dc.subject | Structure | es_ES |
| dc.subject | bridge crane | es_ES |
| dc.subject | plumbing | es_ES |
| dc.subject | ACS | es_ES |
| dc.subject | SCI | es_ES |
| dc.subject | foundations | es_ES |
| dc.subject | sanitation | es_ES |
| dc.subject | pluvial | es_ES |
| dc.subject | sewage | es_ES |
| dc.subject | industrial building | es_ES |
| dc.subject | BIE | es_ES |
| dc.subject | sprinklers | es_ES |
| dc.subject | fire extinguishers | es_ES |
| dc.subject | steel. | es_ES |
| dc.subject.classification | MECANICA DE FLUIDOS | es_ES |
| dc.subject.classification | INGENIERIA DE LA CONSTRUCCION | es_ES |
| dc.subject.other | Máster Universitario en Construcciones e Instalaciones Industriales-Màster Universitari en Construccions i Instal·Lacions Industrials | es_ES |
| dc.title | Proyecto de diseño y cálculo estructural e instalaciones hidráulicas (SCI, suministro de agua, ACS, evacuación de aguas pluviales y residuales) de un edificio industrial destinado a la fabricación de muebles de madera, con una superficie de 9000 m2, localizado en la ciudad de Quito-Ecuador | es_ES |
| dc.type | Tesis de máster | es_ES |
| dc.rights.accessRights | Abierto | es_ES |
| dc.contributor.affiliation | Universitat Politècnica de València. Departamento de Ingeniería de la Construcción y de Proyectos de Ingeniería Civil - Departament d'Enginyeria de la Construcció i de Projectes d'Enginyeria Civil | es_ES |
| dc.contributor.affiliation | Universitat Politècnica de València. Escuela Técnica Superior de Ingenieros Industriales - Escola Tècnica Superior d'Enginyers Industrials | es_ES |
| dc.description.bibliographicCitation | Naranjo Tonato, LA. (2018). Proyecto de diseño y cálculo estructural e instalaciones hidráulicas (SCI, suministro de agua, ACS, evacuación de aguas pluviales y residuales) de un edificio industrial destinado a la fabricación de muebles de madera, con una superficie de 9000 m2, localizado en la ciudad de Quito-Ecuador. http://hdl.handle.net/10251/108935 | es_ES |
| dc.description.accrualMethod | TFGM | es_ES |
| dc.relation.pasarela | TFGM\82458 | es_ES |
Este ítem aparece en la(s) siguiente(s) colección(ones)
-
ETSII - Trabajos académicos [10404]
Escuela Técnica Superior de Ingenieros Industriales





