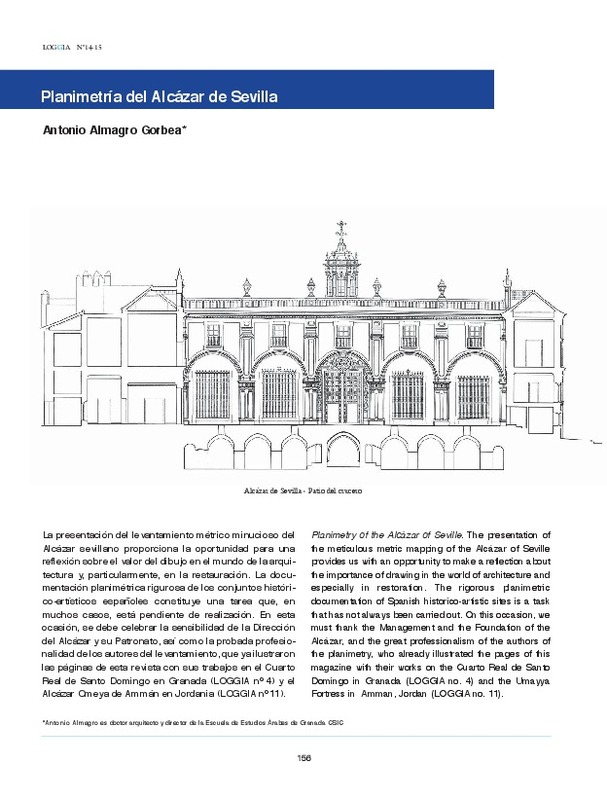JavaScript is disabled for your browser. Some features of this site may not work without it.
Buscar en RiuNet
Listar
Mi cuenta
Estadísticas
Ayuda RiuNet
Admin. UPV
Planimetría del Alcázar de Sevilla
Mostrar el registro sencillo del ítem
Ficheros en el ítem
| dc.contributor.author | Almagro Gorbea, Antonio
|
es_ES |
| dc.coverage.spatial | east=-5.990225699999996; north=37.3830519; name=Unnamed Road, 41004 Sevilla, Espanya | es_ES |
| dc.date.accessioned | 2018-10-03T13:04:12Z | |
| dc.date.available | 2018-10-03T13:04:12Z | |
| dc.date.issued | 2003-12-16 | |
| dc.identifier.issn | 1136-758X | |
| dc.identifier.uri | http://hdl.handle.net/10251/109122 | |
| dc.description.abstract | [EN] The presentation of the meticulous metric mapping of the Alcázar of Seville provides us with an opportunity to make a reflection about the importance of drawing in the world of architecture and especially in restoration. The rigorous planimetric documentation of Spanish historico-artistic sites is a task that has not always been carried out. On this occasion, we must thank the Management and the Foundation of the Alcázar, and the great professionalism of the authors of the planimetry, who already illustrated the pages of this magazine with their works on the Cuarto Real de Santo Domingo in Granada (LOGGIA no. 4) and the Umayya Fortress in Amman, Jordan (LOGGIA no. 11). | es_ES |
| dc.description.abstract | [ES] La presentación del levantamiento métrico minucioso del Alcázar sevillano proporciona la oportunidad para una reflexión sobre el valor del dibujo en el mundo de la arquitectura y, particularmente, en la restauración. La documentación planimétrica rigurosa de los conjuntos histórico-artísticos españoles constituye una tarea que, en muchos casos, está pendiente de realización. En esta ocasión, se debe celebrar la sensibilidad de la Dirección del Alcázar y su Patronato, así como la probada profesionalidad de los autores del levantamiento, que ya ilustraron las páginas de esta revista con sus trabajos en el Cuarto Real de Santo Domingo en Granada (LOGGIA nº 4) y el Alcázar Omeya de Ammán en Jordania (LOGGIA nº 11). | es_ES |
| dc.language | Español | es_ES |
| dc.publisher | Universitat Politècnica de València | |
| dc.relation.ispartof | Loggia, Arquitectura & Restauración | |
| dc.rights | Reconocimiento - No comercial - Sin obra derivada (by-nc-nd) | es_ES |
| dc.subject | Restauración | es_ES |
| dc.subject | Planimetría | es_ES |
| dc.subject | Alcázar de Sevilla | es_ES |
| dc.subject | Restoration | es_ES |
| dc.subject | Planimetry | es_ES |
| dc.title | Planimetría del Alcázar de Sevilla | es_ES |
| dc.title.alternative | Planimetry of the Alcázar of Seville | es_ES |
| dc.type | Artículo | es_ES |
| dc.date.updated | 2018-10-03T10:50:58Z | |
| dc.identifier.doi | 10.4995/loggia.2003.3563 | |
| dc.rights.accessRights | Abierto | es_ES |
| dc.description.bibliographicCitation | Almagro Gorbea, A. (2003). Planimetría del Alcázar de Sevilla. Loggia, Arquitectura & Restauración. (14-15):156-161. https://doi.org/10.4995/loggia.2003.3563 | es_ES |
| dc.description.accrualMethod | SWORD | es_ES |
| dc.relation.publisherversion | https://doi.org/10.4995/loggia.2003.3563 | es_ES |
| dc.description.upvformatpinicio | 156 | es_ES |
| dc.description.upvformatpfin | 161 | es_ES |
| dc.type.version | info:eu-repo/semantics/publishedVersion | es_ES |
| dc.description.issue | 14-15 | |
| dc.identifier.eissn | 2444-1619 |








