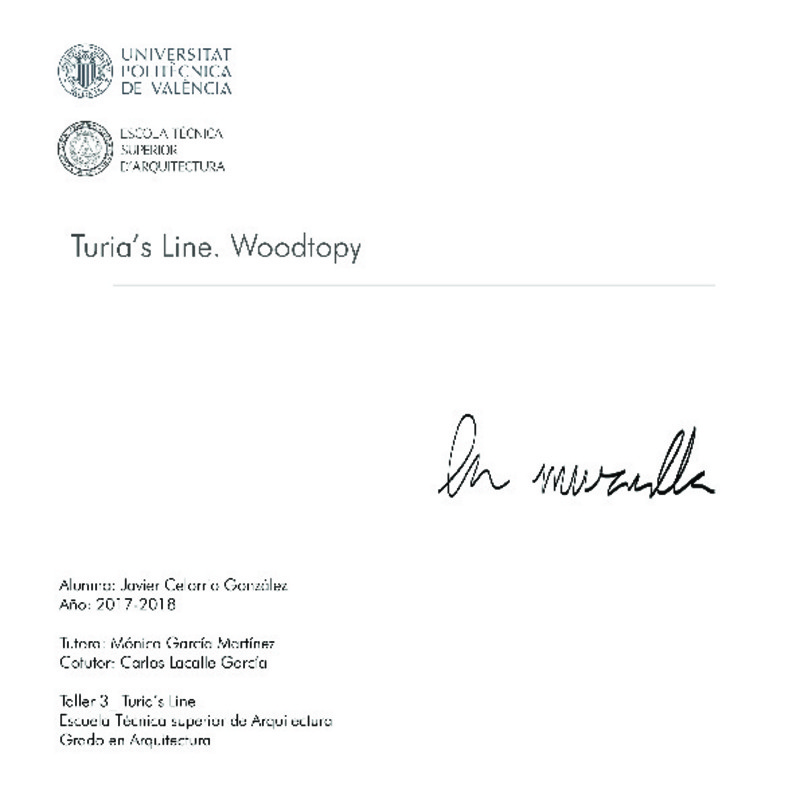JavaScript is disabled for your browser. Some features of this site may not work without it.
Buscar en RiuNet
Listar
Mi cuenta
Estadísticas
Ayuda RiuNet
Admin. UPV
Turia's line : WOODTOPY
Mostrar el registro sencillo del ítem
Ficheros en el ítem
| dc.contributor.advisor | Lacalle García, Carlos
|
es_ES |
| dc.contributor.advisor | García Martínez, Mónica
|
es_ES |
| dc.contributor.author | Celorrio González, Javier
|
es_ES |
| dc.coverage.spatial | east=-0.3807209999999941; north=39.4793514; name=Calle Dr. Chiarri, 4, 46003 Valencia, Espanya | es_ES |
| dc.date.accessioned | 2018-10-15T10:36:28Z | |
| dc.date.available | 2018-10-15T10:36:28Z | |
| dc.date.created | 2018-09-25 | |
| dc.date.issued | 2018-10-15 | es_ES |
| dc.identifier.uri | http://hdl.handle.net/10251/110405 | |
| dc.description.abstract | El proyecto se desarrolla en el linde de la ciudad antigua de Valencia, en una de las manzanas de mayor dimensión, actuando como filtro entre río y barrio del Carmen. El edificio lineal se compone de viviendas, comercios y taller en relación a la torre proyectada en un lugar estratégico en la manzana. El volumen se va quebrando respetando las antiguas fachadas más representativas y la traza de la antigua muralla cristiana, así jerarquizando el gran espacio central de la manzana, creando diferentes plazas de menor escala con relación entre ellas de diferentes alturas, vegetación y microclimas. La construcción del edificio se basa en la autosuficiencia del mismo, muy concienciada de la menor generación de huella de carbono y el escaso gasto energético. La madera cobra gran importancia en este tema además de la modulación de los espacios para las viviendas, organizando las instalaciones para el mejor aprovechamiento del edificio en planta cubierta y cota 0. El elemento verde es el nexo de unión entre el río, el edificio y las plazas recuperando espacios para respirar en la ciudad. | es_ES |
| dc.description.abstract | The project is developed on the edge of the old city of Valencia, in one of the largest blocks, acting as a filter between the river and the district of Carmen. The linear building is composed by houses, shops and workshop in relation with the tower projected in a strategic place near the corner of the block. The volume starts breaking itself respecting the old most representative façades and the trace of the old Christian wall, thus hierarchizing the great central space of the block, creating different squares of different scales working on alternative heights, folliage and microclimates. The construction of the building is based on self-sufficiency, very aware of the lower generation of carbon footprint and low energy expenditure. The wood takes on a great importance in this area besides the modulation of the spaces for the houses, organizing the facilities taking the best profit on the covered floor and level 0. The green element is the union link between the river, the building and the squares recovering spaces to breathe in the city. | es_ES |
| dc.format.extent | 141 | es_ES |
| dc.language | Español | es_ES |
| dc.publisher | Universitat Politècnica de València | es_ES |
| dc.rights | Reconocimiento - No comercial - Sin obra derivada (by-nc-nd) | es_ES |
| dc.subject | Vegetation cover | es_ES |
| dc.subject | Cubierta vegetal | es_ES |
| dc.subject | El Carmen (Valencia : barrio) | es_ES |
| dc.subject | Rehabilitación | es_ES |
| dc.subject | Rehabilitation | es_ES |
| dc.subject | Housing | es_ES |
| dc.subject | Viviendas | es_ES |
| dc.subject.classification | PROYECTOS ARQUITECTONICOS | es_ES |
| dc.subject.other | Grado en Arquitectura-Grau en Arquitectura | es_ES |
| dc.title | Turia's line : WOODTOPY | es_ES |
| dc.type | Proyecto/Trabajo fin de carrera/grado | es_ES |
| dc.rights.accessRights | Abierto | es_ES |
| dc.description.bibliographicCitation | Celorrio González, J. (2018). Turia's line : WOODTOPY. http://hdl.handle.net/10251/110405 | es_ES |
| dc.description.accrualMethod | TFGM | es_ES |
| dc.relation.pasarela | TFGM\69584 | es_ES |
Este ítem aparece en la(s) siguiente(s) colección(ones)
-
ETSA - Trabajos académicos [4687]
Escuela Técnica Superior de Arquitectura







