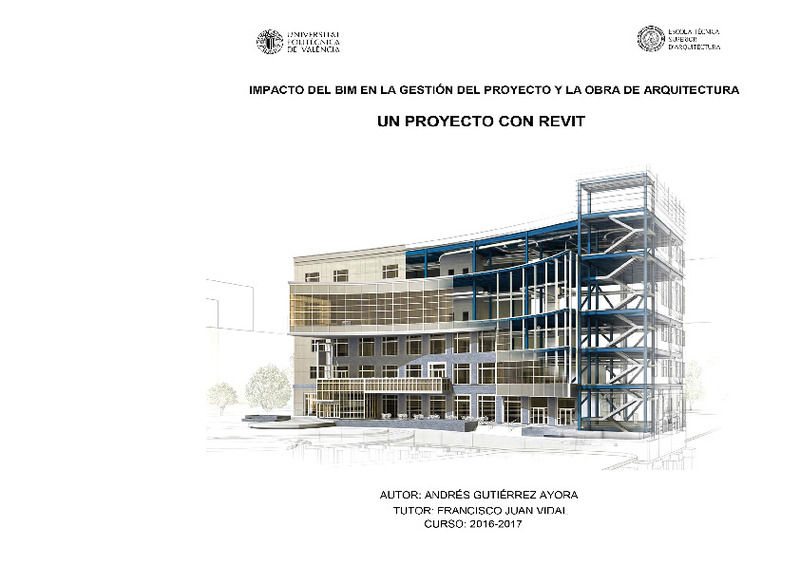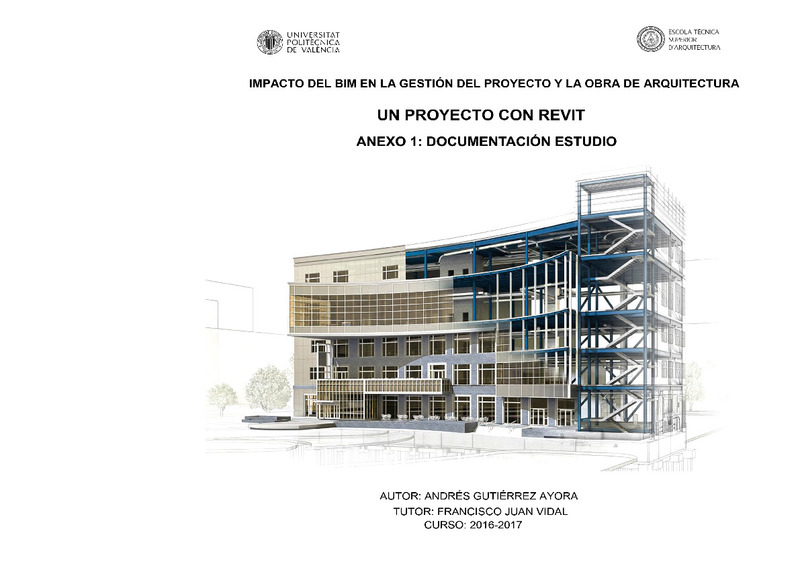|
Resumen:
|
[ES] Tras la crisis y el pinchazo de la burbuja inmobiliaria, se muestra la ineficacia del modelo productivo hasta ese momento por lo que se han buscado nuevos métodos en el sector de la construcción para incrementar la ...[+]
[ES] Tras la crisis y el pinchazo de la burbuja inmobiliaria, se muestra la ineficacia del modelo productivo hasta ese momento por lo que se han buscado nuevos métodos en el sector de la construcción para incrementar la competitividad y la productividad. En este ámbito surge una nueva metodología, la cual ya ha sido establecida en gran número de países a nivel europeo e internacional en el sector de la arquitectura y construcción. Ésta se conoce como Building Information Modeling (BIM) y ha irrumpido en el mercado con el objetivo de mejorar el sector de la construcción, mostrándose efectiva y como una alternativa que coge cada vez más peso entre los profesionales del sector. En el presente TFG se investiga sobre qué es y qué mejoras presenta el BIM mediante dos vías, una teórica donde se analizará a fondo la metodología y otra práctica en la que se aplica directamente todo lo analizado en un proyecto en ejecución. En el trabajo se realiza un modelo virtual en Revit de una vivienda situada en Nules para estudiar los problemas que van surgiendo en la obra y las soluciones que con BIM podrían haber ahorrado tiempo y presupuesto. Esta segunda parte se ha complementado realizando un seguimiento con visitas de obra donde se han podido observar de primera mano las modificaciones, problemas y retrasos que podrían haber sido corregidos de una manera más eficiente con la tecnología BIM.
[-]
[EN] After the crisis and the bursting of the real estate bubble, the ineffectiveness of the production model is shown up to that point. Because of this reason, new methods have been sought in the construction sector to ...[+]
[EN] After the crisis and the bursting of the real estate bubble, the ineffectiveness of the production model is shown up to that point. Because of this reason, new methods have been sought in the construction sector to increase competitiveness and productivity. In this area a new methodology emerges, which has already been established in a large number of countries at European and international level in the fields of architecture and construction. This methodology is known as Building Information Modeling (BIM) and has broken into the market with the aim of improving the construction sector. Its effectiveness has made it an alternative that is taking more and more weight among the professionals of the sector. In the present Final Project Degree is investigated what the BIM is and the improvements it presents by two ways: a theoretical one, where the methodology will be analyzed in depth; and a practical one, in which everything analyzed in a project in execution is directly applied. Therefore, a virtual model of a house located in Nules is made in Revit, and from it have been studied the problems emerging in the work as well as the solutions that BIM could have supposed a saving in time and budget. This second part has been complemented by a site visits following, where it has been possible to observe firsthand the modifications, problems and delays that could have been corrected in a more efficient way with BIM technology.
[-]
|








