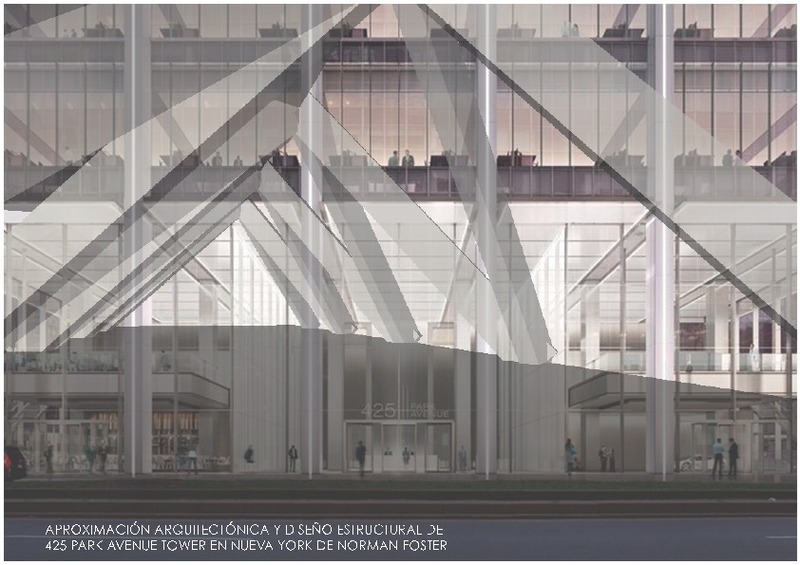JavaScript is disabled for your browser. Some features of this site may not work without it.
Buscar en RiuNet
Listar
Mi cuenta
Estadísticas
Ayuda RiuNet
Admin. UPV
Aproximación arquitectónica y diseño estructural de 425 Park Avenue Tower en Nueva York de Norman Foster
Mostrar el registro sencillo del ítem
Ficheros en el ítem
| dc.contributor.advisor | Fenollosa Forner, Ernesto Jesús
|
es_ES |
| dc.contributor.advisor | Mazarredo Aznar, Luis María de
|
es_ES |
| dc.contributor.author | Francés López, Diana
|
es_ES |
| dc.coverage.spatial | east=-73.97104780000001; north=40.760403; name=425 Park Ave, New York, NY 10022, Estats Units d'Amèrica | es_ES |
| dc.date.accessioned | 2018-10-18T18:04:59Z | |
| dc.date.available | 2018-10-18T18:04:59Z | |
| dc.date.created | 2017-09-14 | |
| dc.date.issued | 2018-10-18 | es_ES |
| dc.identifier.uri | http://hdl.handle.net/10251/110890 | |
| dc.description.abstract | [ES] El presente trabajo se centra en el análisis detallado estructural de la última obra del arquitecto Norman Foster. Se trata de la torre de oficinas que se está construyendo en el 425 de Park Avenue en Nueva York cuya privilegiada situación y peculiar forma es uno de los puntos fuertes de este proyecto. Inicialmente se expondrá la evolución del arquitecto con algunas de sus obras más representativas. A continuación se describe constructiva y estructuralmente el edificio. Formalmente está dividido en tres bloques que se van degradando en altura hasta alcanzar las tres torres iluminadas. En su parte posterior se ubica el núcleo de comunicaciones al que se conectan los pilares que unen la fachada principal. Para poder definir el comportamiento de su estructura se elabora un modelo informático, incluyendo elementos tipo barra y elementos finitos, mediante el programa de cálculo estructural Architrave. | es_ES |
| dc.description.abstract | [EN] The present work, realized in the Technical School Superior of Architecture of Valencia, focuses on the detailed structural analysis of the last work of the architect Norman Foster. It is the office tower being built at 425 Park Avenue in New York whose privileged location and peculiar shape is one of the strengths of this project. Initially the evolution of the architect with some of his most representative works will be exposed. The building is then described constructively and structurally. Formally it is divided in three blocks that are degrading in height until reaching the three illuminated towers. In its later part is located the communications nucleus to which are connected the pillars that unite the main façade. In order to define the behavior of its structure, a computer model, including bar elements and finite elements, is elaborated using the structural calculation program Architrave. | es_ES |
| dc.format.extent | 93 | es_ES |
| dc.language | Español | es_ES |
| dc.publisher | Universitat Politècnica de València | es_ES |
| dc.rights | Reserva de todos los derechos | es_ES |
| dc.subject | Análisis estructural | es_ES |
| dc.subject | Hormigón armado | es_ES |
| dc.subject | Elementos finitos | es_ES |
| dc.subject | Structural analysis | es_ES |
| dc.subject | Reinforced concrete | es_ES |
| dc.subject | Finite elements method | es_ES |
| dc.subject | Foster, Norman | es_ES |
| dc.subject | 425 Park Avenue Tower (Nueva York) | es_ES |
| dc.subject | 425 Park Avenue Tower (New York) | es_ES |
| dc.subject.classification | MECANICA DE LOS MEDIOS CONTINUOS Y TEORIA DE ESTRUCTURAS | es_ES |
| dc.subject.other | Grado en Fundamentos de la Arquitectura-Grau en Fonaments de l'Arquitectura | es_ES |
| dc.title | Aproximación arquitectónica y diseño estructural de 425 Park Avenue Tower en Nueva York de Norman Foster | es_ES |
| dc.type | Proyecto/Trabajo fin de carrera/grado | es_ES |
| dc.rights.accessRights | Abierto | es_ES |
| dc.description.bibliographicCitation | Francés López, D. (2017). Aproximación arquitectónica y diseño estructural de 425 Park Avenue Tower en Nueva York de Norman Foster. http://hdl.handle.net/10251/110890 | es_ES |
| dc.description.accrualMethod | TFGM | es_ES |
| dc.relation.pasarela | TFGM\61005 | es_ES |
Este ítem aparece en la(s) siguiente(s) colección(ones)
-
ETSA - Trabajos académicos [4687]
Escuela Técnica Superior de Arquitectura






