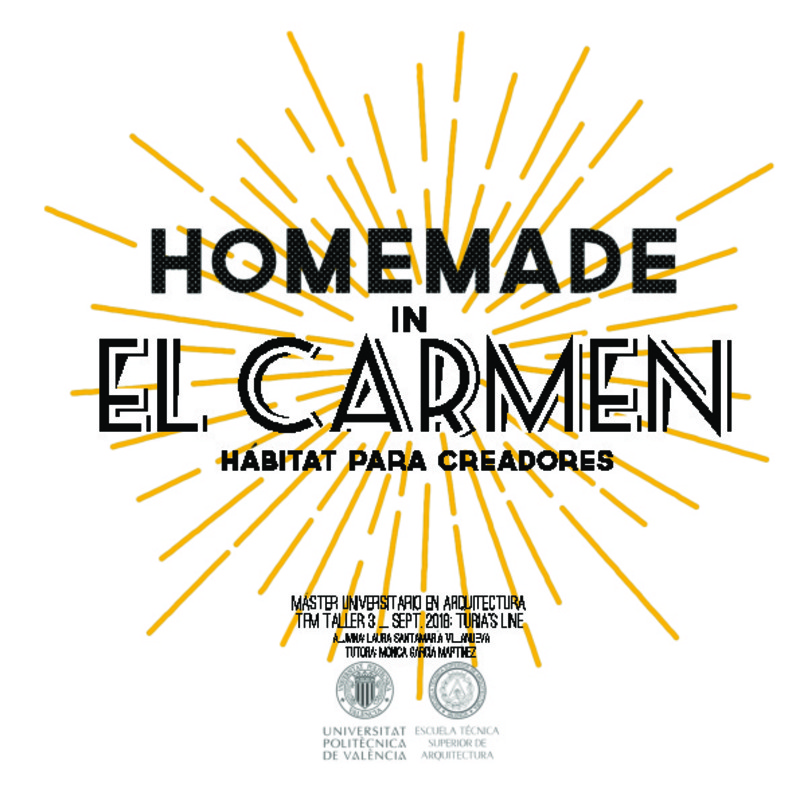JavaScript is disabled for your browser. Some features of this site may not work without it.
Buscar en RiuNet
Listar
Mi cuenta
Estadísticas
Ayuda RiuNet
Admin. UPV
Homemade in El Carmen : hábitat para creadores
Mostrar el registro sencillo del ítem
Ficheros en el ítem
| dc.contributor.advisor | Lacalle García, Carlos
|
es_ES |
| dc.contributor.advisor | Pérez García, Agustín José
|
es_ES |
| dc.contributor.advisor | García Martínez, Mónica
|
es_ES |
| dc.contributor.author | Santamaría Villanueva, Laura
|
es_ES |
| dc.coverage.spatial | east=-0.3814451000000645; north=39.47999060000001; name=Carrer de na Jordana, 26, 46003 València, Valencia, Espanya | es_ES |
| dc.date.accessioned | 2018-10-26T05:53:23Z | |
| dc.date.available | 2018-10-26T05:53:23Z | |
| dc.date.created | 2018-09-25 | |
| dc.date.issued | 2018-10-26 | es_ES |
| dc.identifier.uri | http://hdl.handle.net/10251/111322 | |
| dc.description.abstract | El proyecto a desarrollar consiste en una edificación que pretende albergar todos aquellos espacios necesarios para la vida en la ciudad. El carácter del ámbito de actuación viene dado principalmente por dos factores: las edificaciones históricas que contiene, hablando de su pasado industrial, y la función que cumple como limite entre lo urbano y lo natural. Así pues, el programa funcional ha surgido con la intención de devolver a la manzana U-22 de Valencia la capacidad de producir que algún día tuvo, mientras que la ordenación urbanística trata de desdibujar la línea divisoria que existe hoy entre el antiguo cauce del río Túria y el popular barrio de El Carmen. Finalmente, resultado de un detallado estudio del lugar y de la sensibilidad que requiere el trabajar en un centro histórico tan particular como degradado, se llega a una solución que ofrece una contundente fachada al río y que recuerda a las antiguas naves que allí existieron pero que también permite una conexión directa con el mismo, funcionando como elemento contenedor de los espacios comunes. La fachada interior adquiere la misma importancia que su opuesta, delimitando un gran espacio central perteneciente, en esta ocasión, a la ciudad y conectando todas las edificaciones de la manzana mediante un sistema de pasarelas que permiten ascender a a los puntos más altos definidos por las cubiertas de las construcciones. | es_ES |
| dc.description.abstract | The project to be carried out lies in a building which tries to contain all the needed spaces for the modern city life. The character of the working area is defined by two main factors: its historical buildings, which give a hint about the industrial activities that were having place there, and its function as a limit between the city and the nature. Having this in mind, the functional program of the project came out from the idea of giving back to Valencia¿s U-22 block its original power to produce, while the urban distribution aim is to break the existing border that keeps El Carme neighbourhood and Turia¿s river apart from each other. Finally, as a result of a detailed study of the place given and the sensitivity required to work in such a particular and deteriorated historical centre, a solution that shows a strong and powerful facade to the river reminding of the former industrial units is proposed; however, despite of its appearance, at the same time it is giving a direct connection with Turia¿s garden, being used as an element containing the common areas. The interior facade acquires as much prominence as the opposite one, enclosing a huge central space pertaining, this time, to the city and communicating all the buildings of the block by a walkways system that allows the visitor to climb up to its highest spots defined by the roofs of the constructions. | es_ES |
| dc.format.extent | 91 | es_ES |
| dc.language | Español | es_ES |
| dc.publisher | Universitat Politècnica de València | es_ES |
| dc.rights | Reserva de todos los derechos | es_ES |
| dc.subject | El Carmen (Valencia : barrio) | es_ES |
| dc.subject | Viviendas - taller | es_ES |
| dc.subject | vivienda obrador | es_ES |
| dc.subject | centro histórico | es_ES |
| dc.subject | limites urbanos | es_ES |
| dc.subject | regeneración urbana | es_ES |
| dc.subject | homemade | es_ES |
| dc.subject | Housing | es_ES |
| dc.subject | studio-residence | es_ES |
| dc.subject | historical centre | es_ES |
| dc.subject | urban limits | es_ES |
| dc.subject | urban regeneration | es_ES |
| dc.subject.classification | MECANICA DE LOS MEDIOS CONTINUOS Y TEORIA DE ESTRUCTURAS | es_ES |
| dc.subject.classification | PROYECTOS ARQUITECTONICOS | es_ES |
| dc.subject.other | Máster Universitario en Arquitectura-Màster Universitari en Arquitectura | es_ES |
| dc.title | Homemade in El Carmen : hábitat para creadores | es_ES |
| dc.type | Tesis de máster | es_ES |
| dc.rights.accessRights | Abierto | es_ES |
| dc.description.bibliographicCitation | Santamaría Villanueva, L. (2018). Homemade in El Carmen : hábitat para creadores. http://hdl.handle.net/10251/111322 | es_ES |
| dc.description.accrualMethod | TFGM | es_ES |
| dc.relation.pasarela | TFGM\69581 | es_ES |
Este ítem aparece en la(s) siguiente(s) colección(ones)
-
ETSA - Trabajos académicos [4687]
Escuela Técnica Superior de Arquitectura






