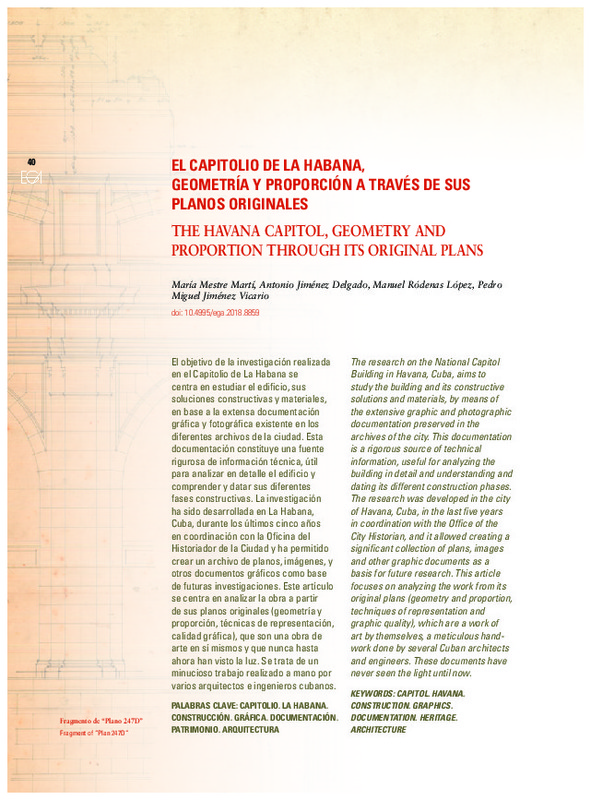JavaScript is disabled for your browser. Some features of this site may not work without it.
Buscar en RiuNet
Listar
Mi cuenta
Estadísticas
Ayuda RiuNet
Admin. UPV
El Capitolio de La Habana, geometría y proporción a través de sus planos originales
Mostrar el registro sencillo del ítem
Ficheros en el ítem
| dc.contributor.author | Mestre Martí, María
|
es_ES |
| dc.contributor.author | Jiménez Delgado, Antonio
|
es_ES |
| dc.contributor.author | Rodenas Lopez, Manuel
|
es_ES |
| dc.contributor.author | Jiménez Vicario, Pedro Miguel
|
es_ES |
| dc.coverage.spatial | east=-82.35954523086548; north=23.13518042343213; name=Paseo de Martí, La Habana, Cuba | es_ES |
| dc.date.accessioned | 2018-11-29T07:41:41Z | |
| dc.date.available | 2018-11-29T07:41:41Z | |
| dc.date.issued | 2018-07-13 | |
| dc.identifier.issn | 1133-6137 | |
| dc.identifier.uri | http://hdl.handle.net/10251/113286 | |
| dc.description.abstract | [EN] The research on the National Capitol Building in Havana, Cuba, aims to study the building and its constructive solutions and materials, by means of the extensive graphic and photographic documentation preserved in the archives of the city. This documentation is a rigorous source of technical information, useful for analyzing the building in detail and understanding and dating its different construction phases. The research was developed in the city of Havana, Cuba, in the last five years in coordination with the Office of the City Historian, and it allowed creating a significant collection of plans, images and other graphic documents as a basis for future research. This article focuses on analyzing the work from its original plans (geometry and proportion, techniques of representation and graphic quality), which are a work of art by themselves, a meticulous handwork done by several Cuban architects and engineers. These documents have never seen the light until now. | es_ES |
| dc.description.abstract | [ES] El objetivo de la investigación realizada en el Capitolio de La Habana se centra en estudiar el edificio, sus soluciones constructivas y materiales, en base a la extensa documentación gráfica y fotográfica existente en los diferentes archivos de la ciudad. Esta documentación constituye una fuente rigurosa de información técnica, útil para analizar en detalle el edificio y comprender y datar sus diferentes fases constructivas. La investigación ha sido desarrollada en La Habana, Cuba, durante los últimos cinco años en coordinación con la Oficina del Historiador de la Ciudad y ha permitido crear un archivo de planos, imágenes, y otros documentos gráficos como base de futuras investigaciones. Este artículo se centra en analizar la obra a partir de sus planos originales (geometría y proporción, técnicas de representación, calidad gráfica), que son una obra de arte en sí mismos y que nunca hasta ahora han visto la luz. Se trata de un minucioso trabajo realizado a mano por varios arquitectos e ingenieros cubanos. | es_ES |
| dc.language | Español | es_ES |
| dc.language | Inglés | es_ES |
| dc.publisher | Universitat Politècnica de València | |
| dc.relation.ispartof | EGA. Revista de Expresión Gráfica Arquitectónica | |
| dc.rights | Reserva de todos los derechos | es_ES |
| dc.subject | Capitolio | es_ES |
| dc.subject | La Habana | es_ES |
| dc.subject | Construcción | es_ES |
| dc.subject | Gráfica | es_ES |
| dc.subject | Documentación | es_ES |
| dc.subject | Patrimonio | es_ES |
| dc.subject | Arquitectura | es_ES |
| dc.subject | Capitol | es_ES |
| dc.subject | Havana | es_ES |
| dc.subject | Construction | es_ES |
| dc.subject | Graphics | es_ES |
| dc.subject | Documentation | es_ES |
| dc.subject | Heritage | es_ES |
| dc.subject | Architecture | es_ES |
| dc.title | El Capitolio de La Habana, geometría y proporción a través de sus planos originales | es_ES |
| dc.title.alternative | The Havana Capitol, geometry and proportion through its original plans | es_ES |
| dc.type | Artículo | es_ES |
| dc.date.updated | 2018-11-28T13:26:05Z | |
| dc.identifier.doi | 10.4995/ega.2018.8859 | |
| dc.rights.accessRights | Abierto | es_ES |
| dc.description.bibliographicCitation | Mestre Martí, M.; Jiménez Delgado, A.; Rodenas Lopez, M.; Jiménez Vicario, PM. (2018). El Capitolio de La Habana, geometría y proporción a través de sus planos originales. EGA. Revista de Expresión Gráfica Arquitectónica. 23(33):40-51. https://doi.org/10.4995/ega.2018.8859 | es_ES |
| dc.description.accrualMethod | SWORD | es_ES |
| dc.relation.publisherversion | https://doi.org/10.4995/ega.2018.8859 | es_ES |
| dc.description.upvformatpinicio | 40 | es_ES |
| dc.description.upvformatpfin | 51 | es_ES |
| dc.type.version | info:eu-repo/semantics/publishedVersion | es_ES |
| dc.description.volume | 23 | |
| dc.description.issue | 33 | |
| dc.identifier.eissn | 2254-6103 | |
| dc.description.references | DE LAS CUEVAS TORAYA, J. , (2001) . 500 years of construction in Cuba . Havana: Chavin. Servicios Gráficos y Editoriales, SL | es_ES |
| dc.description.references | THE ARCHITECT, (1933). No. 38. "The Capitol seen by an Architect ". The Architect, no. 38, p. 352 | es_ES |
| dc.description.references | FERNÁNDEZ, P. y Cía , (1933). The Book of the Capitol . Havana. | es_ES |
| dc.description.references | SECRETARIAT OF PUBLIC WORKS (1931) . Inventory of non-consumable property of the Capitol. Havana: Ministry of Public Works. | es_ES |
| dc.description.references | VEGA BOLAÑO, E., (2010). Diagnostic study of the cover of the National Capitol . Project of unpublished degree. Directors: MSc. Ing. Frank Díaz Alemán; Dr. Eng. OdalysÁlvarez Rodríguez. Havana: José Antonio Echevarría Polytechnic Higher Institute. School of Civil Engineering. | es_ES |








