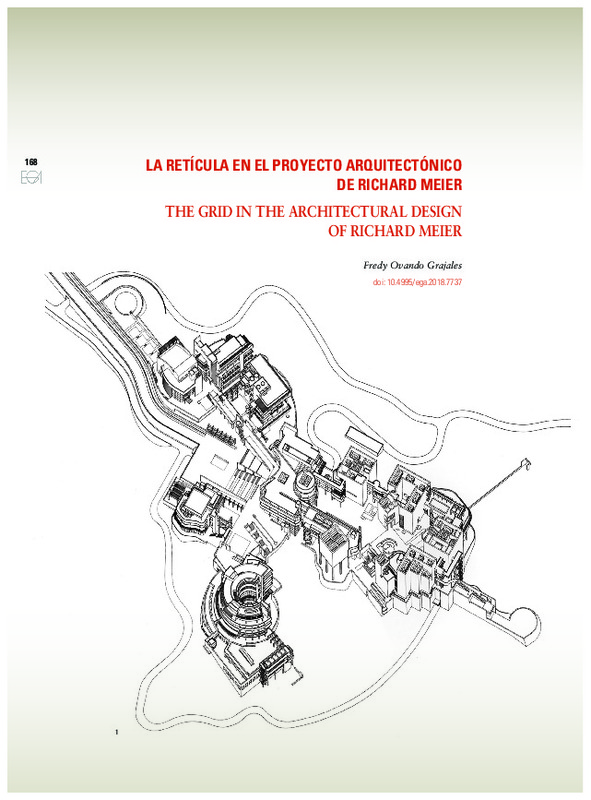JavaScript is disabled for your browser. Some features of this site may not work without it.
Buscar en RiuNet
Listar
Mi cuenta
Estadísticas
Ayuda RiuNet
Admin. UPV
La retícula en el proyecto arquitectónico de Richard Meier
Mostrar el registro sencillo del ítem
Ficheros en el ítem
| dc.contributor.author | Ovando Grajales, Fredy
|
es_ES |
| dc.date.accessioned | 2018-11-29T09:00:28Z | |
| dc.date.available | 2018-11-29T09:00:28Z | |
| dc.date.issued | 2018-07-13 | |
| dc.identifier.issn | 1133-6137 | |
| dc.identifier.uri | http://hdl.handle.net/10251/113303 | |
| dc.description.abstract | [EN] If we observe for the first time an aerial image of the Getty Center, designed by Richard Meier in 1984, it is difficult to distinguish that this architectural complex is made up of two overlapping grids, hard to visualize, certainly, in the apparent chaos that the set presents to the eyes of the spectators 1. Meier has used the grid as a projection tool to the very point of systematizing a method with which he has created a perfectly identifiable style of his own. The grid, along with his obsessive use of white in his buildings, is the hallmark of this American architect’s work. Visible on the floors, windows and walls of his buildings. Although Meier is not the only one who uses the grid in his design process, he is one of the most recognized, as it will be explained below. | es_ES |
| dc.description.abstract | [ES] Si se observa por primera vez una imagen aérea del Centro Getty, proyectado por Richard Meier en 1984, cuesta distinguir que este complejo arquitectónico esté realizado a partir de dos retículas superpuestas, difíciles de visualizar, ciertamente, en el aparente caos que presenta el conjunto ante los ojos de los espectadores 1. Meier ha recurrido al uso de la retícula como herramienta proyectual hasta sistematizar un método con el que ha creado un estilo propio perfectamente identificable. La retícula, junto a su obsesivo uso del blanco en sus edificios, es el sello distintivo en la obra de este arquitecto norteamericano, visible en los pisos, en las ventanas y en los muros de sus obras. Y aunque Meier no es el único que usa la retícula en su proceso proyectual, sí que es uno de los más destacados, como se explicará a continuación. | es_ES |
| dc.language | Español | es_ES |
| dc.language | Inglés | es_ES |
| dc.publisher | Universitat Politècnica de València | |
| dc.relation.ispartof | EGA. Revista de Expresión Gráfica Arquitectónica | |
| dc.rights | Reserva de todos los derechos | es_ES |
| dc.subject | Richard Meier | es_ES |
| dc.subject | Retícula | es_ES |
| dc.subject | Proceso de proyecto | es_ES |
| dc.subject | Idea arquitectónica | es_ES |
| dc.subject | Grid | es_ES |
| dc.subject | Design process | es_ES |
| dc.subject | Architectural idea | es_ES |
| dc.title | La retícula en el proyecto arquitectónico de Richard Meier | es_ES |
| dc.title.alternative | The grid in the architectural design of Richard Meier | es_ES |
| dc.type | Artículo | es_ES |
| dc.date.updated | 2018-11-28T13:26:47Z | |
| dc.identifier.doi | 10.4995/ega.2018.7737 | |
| dc.rights.accessRights | Abierto | es_ES |
| dc.description.bibliographicCitation | Ovando Grajales, F. (2018). La retícula en el proyecto arquitectónico de Richard Meier. EGA. Revista de Expresión Gráfica Arquitectónica. 23(33):168-177. https://doi.org/10.4995/ega.2018.7737 | es_ES |
| dc.description.accrualMethod | SWORD | es_ES |
| dc.relation.publisherversion | https://doi.org/10.4995/ega.2018.7737 | es_ES |
| dc.description.upvformatpinicio | 168 | es_ES |
| dc.description.upvformatpfin | 177 | es_ES |
| dc.type.version | info:eu-repo/semantics/publishedVersion | es_ES |
| dc.description.volume | 23 | |
| dc.description.issue | 33 | |
| dc.identifier.eissn | 2254-6103 | |
| dc.description.references | FERNÁNDEZ-GALIANO, L., ed. 1996. AV Monografías 59 (Richard Meier en Europa). Madrid, Arquitectura Viva. | es_ES |
| dc.description.references | FILLER, M., 2012. La arquitectura moderna y sus creadores. De Frank Lloyd Wright a Frank Gehry. Barcelona, Alba Editorial. | es_ES |
| dc.description.references | FRAMPTON, K., 2012. Richard Meier. London, Phaidon. | es_ES |
| dc.description.references | GÖSSEL, P. y LEUTHÄUSER, G., 2005. Arquitectura del siglo XX. Köln, Taschen. | es_ES |
| dc.description.references | JODIDIO, Ph., 2010. Richard Meier. Blanco es luz. Köln, Taschen. | es_ES |
| dc.description.references | MEIER, R., 1999. Building The Getty. Los Angeles, University of California Press. | es_ES |
| dc.description.references | MONEO, R. 1980. "L'Opera di John Hejduk ovvero la passione d'insegnare: l'architettura a la Copper Union", Lotus International 27, pp. 65-81. | es_ES |
| dc.description.references | VV. AA., 1999. Richard Meier Architect, New York, The Monacelli Press. | es_ES |
| dc.description.references | VV. AA., 1997. Richard Meier: El Museo de Arte Contemporáneo de Barcelona. New York, Monacelli Press. | es_ES |
| dc.description.references | VV. AA., 1991. The Getty Center. Design Process. Los Angeles, The J. Paul Getty Trust. | es_ES |
| dc.description.references | WAISMAN, M., 1977. Summarios 6 (Richard Meier. Del objeto al entorno). Buenos Aires, Summa. | es_ES |








