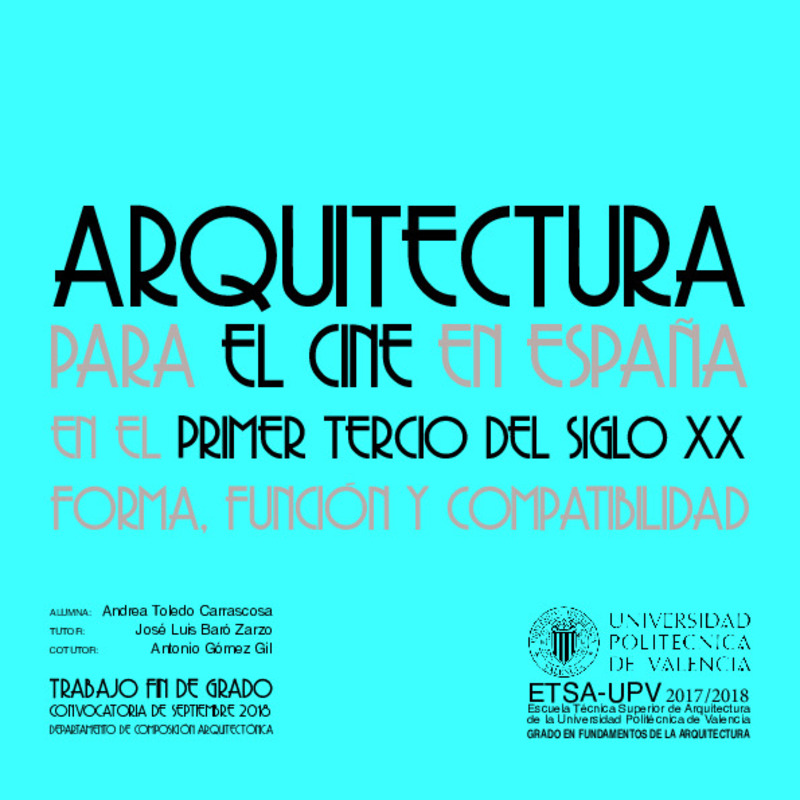JavaScript is disabled for your browser. Some features of this site may not work without it.
Buscar en RiuNet
Listar
Mi cuenta
Estadísticas
Ayuda RiuNet
Admin. UPV
Arquitectura para el cine en España en el primer tercio del siglo XX : forma, función y compatibilidad
Mostrar el registro sencillo del ítem
Ficheros en el ítem
| dc.contributor.advisor | Baró Zarzo, José Luis
|
es_ES |
| dc.contributor.advisor | Gómez Gil, Antonio Miguel
|
es_ES |
| dc.contributor.author | Toledo Carrascosa, Andrea Cecilia
|
es_ES |
| dc.date.accessioned | 2018-11-29T09:07:51Z | |
| dc.date.available | 2018-11-29T09:07:51Z | |
| dc.date.created | 2018-09-13 | |
| dc.date.issued | 2018-11-29 | es_ES |
| dc.identifier.uri | http://hdl.handle.net/10251/113307 | |
| dc.description.abstract | En 1896 Alexandre Promio fue enviado por los hermanos Lumière para dar a conocer el cinematógrafo en España. En Madrid arrendó un establecimiento, situado en los bajos del Hotel Rusia de la calle San Jerónimo, y lo reformó definiendo lo que más tarde serían los elementos invariantes de toda sala de cine. Desde entonces, propietarios de teatros de la capital comenzaron a temer por su clientela, por lo que decidieron incluir las proyecciones de películas dentro de sus espectáculos como entretenimiento entre actos. Fue el origen de la tipología mixta de salas destinadas tanto a cine como a teatro. Paralelamente fueron apareciendo en la periferia de la ciudad casetas de feria en las que se programaban proyecciones. Más tarde, dichas casetas se reemplazaron por barracones de uso exclusivo y surgieron, asimismo, edificios de nueva planta dedicados a albergar cinematógrafos combinados con espacios de otros usos (cafetería, vivienda, oficinas). La presente investigación se inicia con una breve introducción sobre la invención del cinematógrafo , para continuar con el estudio de la evolución de los espacios que lo posibilitaban, desde los primeros barracones hasta los grandes edificios construidos ad hoc. La disertación se acota al primer tercio del siglo XX en el ámbito territorial español, más en concreto en las ciudades de Madrid, Valencia y San Sebastián. El estudio tipológico se completa con un análisis compositivo y estilístico de varios proyectos de edificios para salas cinematográficas. De igual modo, se propone una taxonomía tipológica de los espacios dedicados al cine, en función de su compatibilidad con otras actividades y usos. | es_ES |
| dc.description.abstract | In 1896 Alexandre Promio was sent by the Lumière brothers to make the cinematograph known in Spain. In Madrid, he leased an establishment, located in the basement of the Hotel Rusia on San Jerónimo street, and reformed it defining what would later be the invariant elements of every cinema. Since then, theater owners in the capital began to fear for their clientele, so they decided to include film screenings within their shows as entertainment between theatrical act. It was the origin of the mixed type of rooms for both cinema and theater. Parallel to this, there were fair stands on the periphery of the city where projections were scheduled. Later on, these booths were replaced by barracks for exclusive use and new buildings were also created, dedicated to housing cinematographs combined with spaces for other uses (coffee shop, housing, offices). The present investigation begins with a brief introduction about the invention of the cinematograph, to continue with the study of the evolution of the spaces that made it possible, from the first barracks to the large buildings built ad hoc. The dissertation is limited to the first third of the twentieth century in the Spanish territorial area, more specifically in the cities of Madrid, Valencia and San Sebastian. The typological study is completed with a compositional and stylistic analysis of several projects of buildings for cinemas. In the same way, a typological taxonomy of the spaces dedicated to the cinema is proposed, according to its compatibility with other activities and uses. | es_ES |
| dc.format.extent | 50 | es_ES |
| dc.language | Español | es_ES |
| dc.publisher | Universitat Politècnica de València | es_ES |
| dc.rights | Reconocimiento - No comercial (by-nc) | es_ES |
| dc.subject | Sala cinematográfica | es_ES |
| dc.subject | Cines del siglo XX | es_ES |
| dc.subject | Salas de proyección en Madrid | es_ES |
| dc.subject | Cines de nueva planta | es_ES |
| dc.subject | Art decó | es_ES |
| dc.subject | Eclecticismo | es_ES |
| dc.subject | Film rooms | es_ES |
| dc.subject | Cinemas of the XXth century | es_ES |
| dc.subject | Movie theaters in Madrid | es_ES |
| dc.subject | New cinemas | es_ES |
| dc.subject | Eclecticism | es_ES |
| dc.subject.classification | COMPOSICION ARQUITECTONICA | es_ES |
| dc.subject.other | Grado en Fundamentos de la Arquitectura-Grau en Fonaments de l'Arquitectura | es_ES |
| dc.title | Arquitectura para el cine en España en el primer tercio del siglo XX : forma, función y compatibilidad | es_ES |
| dc.type | Proyecto/Trabajo fin de carrera/grado | es_ES |
| dc.rights.accessRights | Abierto | es_ES |
| dc.description.bibliographicCitation | Toledo Carrascosa, AC. (2018). Arquitectura para el cine en España en el primer tercio del siglo XX : forma, función y compatibilidad. http://hdl.handle.net/10251/113307 | es_ES |
| dc.description.accrualMethod | TFGM | es_ES |
| dc.relation.pasarela | TESIS\89760 | es_ES |
Este ítem aparece en la(s) siguiente(s) colección(ones)
-
ETSA - Trabajos académicos [4687]
Escuela Técnica Superior de Arquitectura






