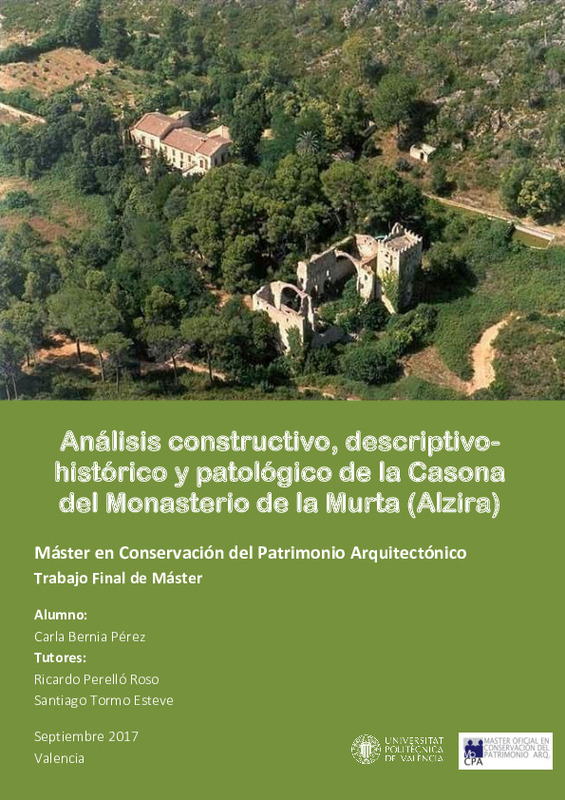|
Resumen:
|
[ES] El presente proyecto analiza el inmueble patrimonial la Casona de la Murta, cuya vida se desarrolló en torno al Monasterio de este Valle, el cual fue uno de los principales cenobios de la etapa fundacional jerónima. ...[+]
[ES] El presente proyecto analiza el inmueble patrimonial la Casona de la Murta, cuya vida se desarrolló en torno al Monasterio de este Valle, el cual fue uno de los principales cenobios de la etapa fundacional jerónima. Esta construcción, que sería edificada en un principio con la función de hospedar a los peregrinos, ha sufrido a lo largo de los años una serie de modificaciones significativas hasta llegar a su estado actual. El Monasterio de la Murta estaría, en su época de mayor esplendor, bajo el patrocinio de la familia Vich, los cuales impulsaron grandes reformas y ampliaciones en el cenobio. Llegó a ser un punto de referencia cultural y por tanto recibía peregrinos constantemente. La comunidad adecuó en el interior del monasterio un espacio para albergar a toda la gente que acudía. Pero dado el poco espacio del que se disponía y las continuas visitas de nobles personajes, se decidió, en el siglo XVII, construir una hospedería fuera de los muros de clausura. La creación de este volumen independiente también se vio fomentada por la necesidad de establecer un espacio separado para mujeres, que no podían entrar en el interior del cenobio. En el último período del monasterio, la comunidad era poseedora de un conjunto de edificaciones fuera de la zona de clausura: hospital, carpintería y hospedería, varias ermitas, un nevero, un acueducto y campos de cultivo. Además, el interior del cenobio poseía una colección de obras de arte y una biblioteca. Todos estos bienes se vieron expuestos durante las continuas desamortizaciones que sufrió la comunidad en el siglo XIX, que llevó a los monjes a la exclaustración definitiva en 1835. A partir de entonces el conjunto pasaría a manos privadas y en menos de 10 años sufriría un proceso de expolio, provocando la ruina del edificio monacal. Por otra parte, la hospedería de la comunidad correría una suerte diferente. Al ser un edificio independiente el nuevo propietario lo remodelaría de acuerdo a la época, convirtiéndola en una vivienda de recreo con un jardín romántico y una capilla privada. Todo el conjunto monástico pasaría a ser propiedad municipal en 1989 y en manos del Ayuntamiento se realizan en el inmueble diferentes intervenciones, tanto urgentes como para su adaptación al uso. Éstas, en mayor o menor medida, han ido eliminando el verdadero carácter del edificio, teniendo cada espacio algún elemento fuera de lugar. Este proyecto procurará la recuperación de la antigua esencia del edificio por medio de un estudio histórico y restablecer su estado original del siglo XIX, mediante las intervenciones que se consideran óptimas.
[-]
[EN] The present Master Final Project analyzes the patrimonial building "Casona de la Murta" whose life was developed around the Monastery of this Valley, which was one of the main Jeronimos monasteries of the foundational ...[+]
[EN] The present Master Final Project analyzes the patrimonial building "Casona de la Murta" whose life was developed around the Monastery of this Valley, which was one of the main Jeronimos monasteries of the foundational stage. This edification, which was originally built with hosting pilgrims function, has undergone a number of significant modifications over the years until it reached its present state. La Murta Monastery would be, in its greater splendour time, under patronage of Vich family, which drove major reforms and extensions in the monastery. It became a cultural reference point and therefore received pilgrims constantly. The community adapted the inside of the monastery with a space for all the people who came. Because of the little space that was available and the continuous visits of noble characters, it was decided, in the seventeenth century, to build a hostelry outside the Walls of cloister. The creation of this independent volume was also promoted by the requirement of establish a separate space for women, who could not enter inside the monastery. During the latest period of the monastery, the community owned a group of buildings outside the cloistered area: a hospital, carpentry and hostelry, several hermitages, a cool, an aqueduct and fields. In addition, the monastery had a collection of artwork and a library. All this goods were exposed during the continuous disentailments suffered by the community in the nineteenth century, which led the monks to definitive exclaustration in 1835. Since that time the entire monastic complex would go to private and in less than ten years it would undergo in a process of plunder, causing the ruin of the monastic building. On the other hand, the hostelry from the community would have a different luck. Being an independent building the new owner would remodel it according to the period, turning it in a recreational house with a romantic garden and a private chapel. The monastic complex would become municipal property in 1989 and, under care of the City Council, are carried out different restorations, both urgent and adapted to use. These, to a greater or lesser extent, have been eliminating the true character of the building, having each space some element out of place. This project will seek the recovery of the essence of the building by a historical study and restore its original state in the nineteenth century, through the interventions that are consider optimal.
[-]
|







