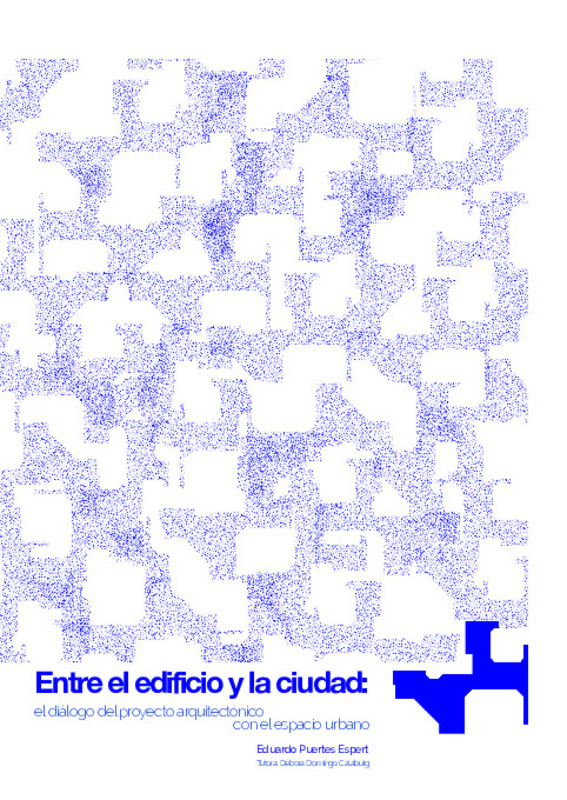JavaScript is disabled for your browser. Some features of this site may not work without it.
Buscar en RiuNet
Listar
Mi cuenta
Estadísticas
Ayuda RiuNet
Admin. UPV
Entre el edificio y la ciudad: el diálogo del proyecto arquitectónico con el espacio urbano
Mostrar el registro sencillo del ítem
Ficheros en el ítem
| dc.contributor.advisor | Domingo Calabuig, Débora
|
es_ES |
| dc.contributor.author | Puertes Espert, Eduardo Vicente
|
es_ES |
| dc.coverage.spatial | east=-0.13881209999999555; north=51.506891; name=25 St James's St, St. James's, London SW1A 1HA, Regne Unit | es_ES |
| dc.coverage.spatial | east=-73.97250450000001; north=40.75959460000001; name=98 E 54th St, New York, NY 10022, Estats Units d'Amèrica | es_ES |
| dc.coverage.spatial | east=-73.97116240000003; north=40.74979529999999; name=Ford Foundation Building, 320 E 43rd St, New York, NY 10017, Estats Units d'Amèrica | es_ES |
| dc.date.accessioned | 2019-01-30T11:08:01Z | |
| dc.date.available | 2019-01-30T11:08:01Z | |
| dc.date.created | 2018-07-20 | |
| dc.date.issued | 2019-01-30 | es_ES |
| dc.identifier.uri | http://hdl.handle.net/10251/116239 | |
| dc.description.abstract | [ES] A pesar de que en los planos la separación entre el edificio y la ciudad se defina como una simple línea, existe en el proyecto de arquitectura, en mayor o menor medida, un espacio de transición entre las dos escalas. Este espacio materializa la voluntad del proyecto en cuanto a la conexión que quiere establecer con su entorno y su contribución a la construcción de ciudad. Por lo tanto, la estrategia de emplazamiento que siga es toda una declaración de intenciones que determina dicha relación. El Economist Building en Londres, y la Lever House y la Ford Foundation en Nueva York fueron tres edificios de oficinas que siguieron estrategias muy diferentes con un objetivo común: la continuidad entre el edificio y la ciudad. A través de estos tres proyectos se analizan tres métodos para configurar espacios de transición, tres formas de diálogo con el entorno urbano y la influencia del contexto en el proyecto de arquitectura. Mediante la comparación entre ellos se extraen las posibilidades y las limitaciones que se encontrarían para su aplicación en la ciudad contemporánea. | es_ES |
| dc.description.abstract | [EN] Although in plan drawings the separation between the building and the city is defined with a simple line, it does exist in the architecture project, to a greater or lesser extent, a transition space between both scales. This space materializes the aim of the project in relation with the connection it wants to establish with its surroundings and its contribution to the city. Therefore, the emplacement strategy that the building follows is a statement of intents that defines this relationship. The Economist Building in London, and the Lever House and the Ford Foundation in New York were three office buildings which followed very different strategies with a common goal: the continuity between the building and the city. Through these projects three methods of setting transition spaces, three dialogues with the urban space and the influence of context in architecture projects are analyzed. By comparing them, possibilities and limitations to apply them in the contemporary city are inferred. | es_ES |
| dc.format.extent | 85 | es_ES |
| dc.language | Español | es_ES |
| dc.publisher | Universitat Politècnica de València | es_ES |
| dc.rights | Reserva de todos los derechos | es_ES |
| dc.subject | Urban spaces | es_ES |
| dc.subject | Espacios urbanos | es_ES |
| dc.subject | Ford Foundation Building (Nueva York) | es_ES |
| dc.subject | Lever House (Nueva York) | es_ES |
| dc.subject | Economist Group Buillding (Londres) | es_ES |
| dc.subject | Espacios intermedios | es_ES |
| dc.subject | Emplazamiento | es_ES |
| dc.subject | In-between spaces | es_ES |
| dc.subject | Site | es_ES |
| dc.subject.classification | PROYECTOS ARQUITECTONICOS | es_ES |
| dc.subject.other | Grado en Fundamentos de la Arquitectura-Grau en Fonaments de l'Arquitectura | es_ES |
| dc.title | Entre el edificio y la ciudad: el diálogo del proyecto arquitectónico con el espacio urbano | es_ES |
| dc.type | Proyecto/Trabajo fin de carrera/grado | es_ES |
| dc.rights.accessRights | Abierto | es_ES |
| dc.description.bibliographicCitation | Puertes Espert, EV. (2018). Entre el edificio y la ciudad: el diálogo del proyecto arquitectónico con el espacio urbano. http://hdl.handle.net/10251/116239 | es_ES |
| dc.description.accrualMethod | TFGM | es_ES |
| dc.relation.pasarela | TFGM\88290 | es_ES |
Este ítem aparece en la(s) siguiente(s) colección(ones)
-
ETSA - Trabajos académicos [4687]
Escuela Técnica Superior de Arquitectura






