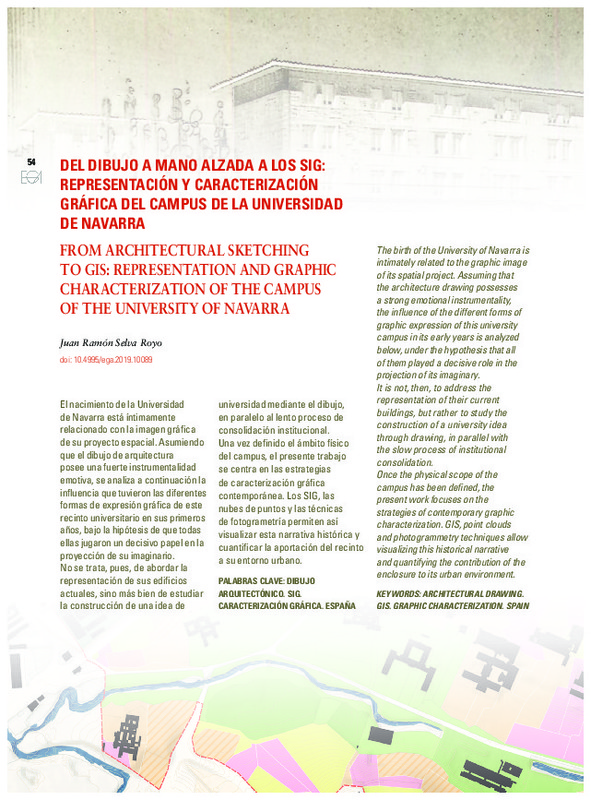JavaScript is disabled for your browser. Some features of this site may not work without it.
Buscar en RiuNet
Listar
Mi cuenta
Estadísticas
Ayuda RiuNet
Admin. UPV
Del dibujo a mano alzada a los SIG: representación y caracterización gráfica del campus de la Universidad de Navarra
Mostrar el registro sencillo del ítem
Ficheros en el ítem
| dc.contributor.author | Selva-Royo, Juan Ramón
|
es_ES |
| dc.coverage.spatial | east=-1.6597421000000168; north=42.8014994; name=Edif. Central, 31009 Pamplona, Navarra, Espanya | es_ES |
| dc.date.accessioned | 2019-04-10T08:13:39Z | |
| dc.date.available | 2019-04-10T08:13:39Z | |
| dc.date.issued | 2019-04-08 | |
| dc.identifier.issn | 1133-6137 | |
| dc.identifier.uri | http://hdl.handle.net/10251/119179 | |
| dc.description.abstract | [EN] The birth of the University of Navarra is intimately related to the graphic image of its spatial project. Assuming that the architecture drawing possesses a strong emotional instrumentality, the influence of the different forms of graphic expression of this university campus in its early years is analyzed below, under the hypothesis that all of them played a decisive role in the projection of its imaginary. It is not, then, to address the representation of their current buildings, but rather to study the construction of a university idea through drawing, in parallel with the slow process of institutional consolidation. Once the physical scope of the campus has been defined, the present work focuses on the strategies of contemporary graphic characterization. GIS, point clouds and photogrammetry techniques allow visualizing this historical narrative and quantifying the contribution of the enclosure to its urban environment. | es_ES |
| dc.description.abstract | [ES] El nacimiento de la Universidad de Navarra está íntimamente relacionado con la imagen gráfica de su proyecto espacial. Asumiendo que el dibujo de arquitectura posee una fuerte instrumentalidad emotiva, se analiza a continuación la influencia que tuvieron las diferentes formas de expresión gráfica de este recinto universitario en sus primeros años, bajo la hipótesis de que todas ellas jugaron un decisivo papel en la proyección de su imaginario. No se trata, pues, de abordar la representación de sus edificios actuales, sino más bien de estudiar la construcción de una idea de universidad mediante el dibujo, en paralelo al lento proceso de consolidación institucional. Una vez definido el ámbito físico del campus, el presente trabajo se centra en las estrategias de caracterización gráfica contemporánea. Los SIG, las nubes de puntos y las técnicas de fotogrametría permiten así visualizar esta narrativa histórica y cuantificar la aportación del recinto a su entorno urbano. | es_ES |
| dc.language | Español | es_ES |
| dc.language | Inglés | es_ES |
| dc.publisher | Universitat Politècnica de València | |
| dc.relation.ispartof | EGA. Revista de Expresión Gráfica Arquitectónica | |
| dc.rights | Reconocimiento - No comercial - Sin obra derivada (by-nc-nd) | es_ES |
| dc.subject | Dibujo arquitectónico | es_ES |
| dc.subject | SIG | es_ES |
| dc.subject | Caracterización gráfica | es_ES |
| dc.subject | España | es_ES |
| dc.subject | Architectural drawing | es_ES |
| dc.subject | GIS | es_ES |
| dc.subject | Graphic characterization | es_ES |
| dc.subject | Spain | es_ES |
| dc.title | Del dibujo a mano alzada a los SIG: representación y caracterización gráfica del campus de la Universidad de Navarra | es_ES |
| dc.title.alternative | From architectural sketching to GIS: representation and graphic characterization of the campus of the University of Navarra | es_ES |
| dc.type | Artículo | es_ES |
| dc.date.updated | 2019-04-10T07:22:56Z | |
| dc.identifier.doi | 10.4995/ega.2019.10089 | |
| dc.rights.accessRights | Abierto | es_ES |
| dc.description.bibliographicCitation | Selva-Royo, JR. (2019). Del dibujo a mano alzada a los SIG: representación y caracterización gráfica del campus de la Universidad de Navarra. EGA. Revista de Expresión Gráfica Arquitectónica. 24(35):54-65. https://doi.org/10.4995/ega.2019.10089 | es_ES |
| dc.description.accrualMethod | SWORD | es_ES |
| dc.relation.publisherversion | https://doi.org/10.4995/ega.2019.10089 | es_ES |
| dc.description.upvformatpinicio | 54 | es_ES |
| dc.description.upvformatpfin | 65 | es_ES |
| dc.type.version | info:eu-repo/semantics/publishedVersion | es_ES |
| dc.description.volume | 24 | |
| dc.description.issue | 35 | |
| dc.identifier.eissn | 2254-6103 | |
| dc.description.references | BEZARES, D., ELVIRA, L., MARTÍN, C. & RIVES, L., 2007. "Un anteproyecto de 1961 para la instalación de calefacción urbana en Pamplona", RE: Revista de Edificación (36-37), pp. 110-117. | es_ES |
| dc.description.references | BILJECKI, F., LEDOUX, H., STOTER, J., 2016. "An improved LOD specification for 3D building models", Computers, Environment, and Urban Systems (59), pp. 25-37. https://doi.org/10.1016/j.compenvurbsys.2016.04.005 | es_ES |
| dc.description.references | CHÍAS, P., 1986. La ciudad universitaria de Madrid. Madrid: Universidad Complutense. | es_ES |
| dc.description.references | Estudio General de Navarra, 1961. El Estudio General de Navarra, Universidad Católica. Pamplona. | es_ES |
| dc.description.references | MARTÍNEZ-ESPEJO ZARAGOZA, I., 2017. Accuracy assessment of low-cost Terrestrial and UAV-based photogrammetry for Geomatics applications in architectural and cultural heritage contexts (tesis doctoral). Universidad de Braunschweig / Universidad de Florencia. | es_ES |
| dc.description.references | MAURE, L., 2006. Zuazo, arquitecto del Madrid de la Segunda República. Catálogo de la exposición, 4 de octubre al 19 de noviembre de 2006. Madrid: Biblioteca Nacional de España. | es_ES |
| dc.description.references | MÉNDIZ, A., 2017. "Orígenes y primera historia de Villa Tevere. Los edificios de la sede central del Opus Dei en Roma (1947-1960)", Studia et Documenta 11, pp. 153-225. | es_ES |
| dc.description.references | POZO MUNICIO, J. M. (ed.), 2018. Mirando hacia atrás. César Ortiz-Echagüe, Arquitecto. Pamplona: T6) Ediciones. | es_ES |
| dc.description.references | SELVA ROYO, J. R., 2018. "Desarrollo urbanístico del campus de la Universidad de Navarra (1960-2010)", Ciudad y Territorio: Estudios Territoriales 51 (197), pp. 279-294. | es_ES |
| dc.description.references | TABUENCA, F., 2016. La arquitectura de Víctor Eusa (tesis doctoral). ETSAM, Universidad Politécnica de Madrid. https://doi.org/10.20868/upm.thesis.40265 | es_ES |








