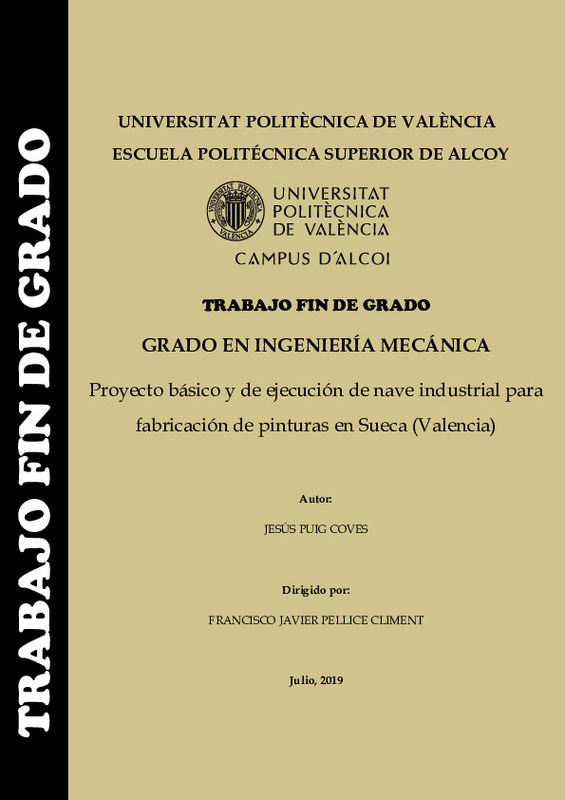JavaScript is disabled for your browser. Some features of this site may not work without it.
Buscar en RiuNet
Listar
Mi cuenta
Estadísticas
Ayuda RiuNet
Admin. UPV
Proyecto básico y de ejecución de nave industrial para fabricación de pinturas en Sueca (Valencia)
Mostrar el registro completo del ítem
Puig Coves, J. (2019). Proyecto básico y de ejecución de nave industrial para fabricación de pinturas en Sueca (Valencia). http://hdl.handle.net/10251/125346
Por favor, use este identificador para citar o enlazar este ítem: http://hdl.handle.net/10251/125346
Ficheros en el ítem
Metadatos del ítem
| Título: | Proyecto básico y de ejecución de nave industrial para fabricación de pinturas en Sueca (Valencia) | |||
| Autor: | Puig Coves, Jesús | |||
| Director(es): | ||||
| Entidad UPV: |
|
|||
| Fecha acto/lectura: |
|
|||
| Resumen: |
[ES] Lo primero a realizar en este proyecto es el análisis y conocimiento de la normativa, para poder aplicarla posteriormente en la realización de los cálculos. Gracias a la normativa se obtienen los parámetros urbanísticos. ...[+]
[EN] The first thing to be done in this project is the analysis and knowledge of the regulations, to be able to apply it later in the realization of the calculations. Thanks to the regulations, the urban parameters are ...[+]
|
|||
| Palabras clave: |
|
|||
| Derechos de uso: | Reserva de todos los derechos | |||
| Editorial: |
|
|||
| Titulación: |
|
|||
| Tipo: |
|
Localización
recommendations
Este ítem aparece en la(s) siguiente(s) colección(ones)
-
EPSA - Trabajos académicos [5826]
Escuela Politécnica Superior de Alcoy





![[File]](/themes/UPV/images/mime.png)


