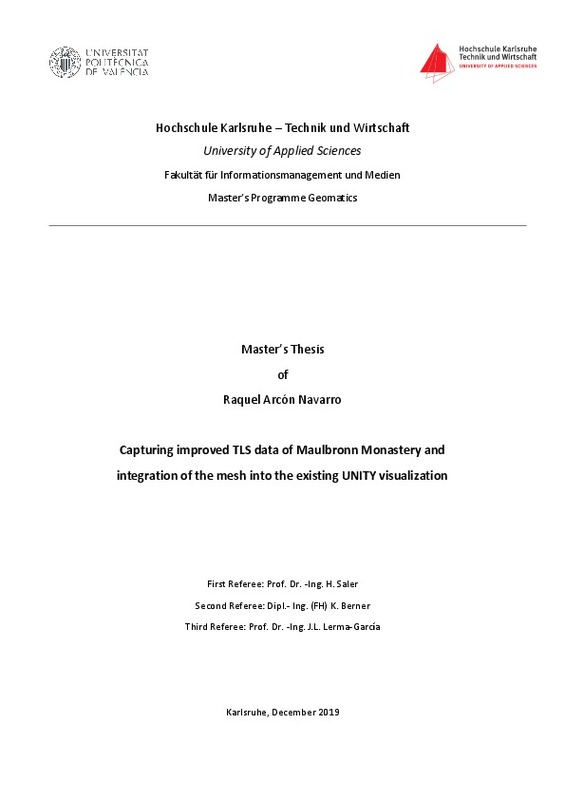|
Resumen:
|
[EN] This Master Thesis consists in improving the existing 3D visualization of the Maulbronn monastery, because there are areas with excess brightness that is produced by the windows. To achieve this purpose, the old scans ...[+]
[EN] This Master Thesis consists in improving the existing 3D visualization of the Maulbronn monastery, because there are areas with excess brightness that is produced by the windows. To achieve this purpose, the old scans that were part of an existing FARO SCENE project have been analysed. After analysing the scans, those areas that had to be repeated to improve texture were detected. Additionally, tests have been done to find out which parameters are best suited to improve the quality of the HDR images. Afterwards, different scans have been taken with the best parameters. This data has been processed and recorded with the data from the previous scans, resulting in the creation of a mesh for each zone, along with the position file and HDR images. Geomagic Qualify has also been used to improve mesh geometry. Then the images have been edited in Photoshop to represent a better texture for the mesh, as well as masks have been created not to apply those areas of the images that do not have good quality. In order to reproject the images on the mesh, the Agisoft Metashape program has been used, resulting in a tiled model. Once the tiled model is obtained, only the last level has been used to incorporate the new meshes into UNITY. Finally, the texture and some parts related to walkability have been improved through the use of several scripts.
This project is divided into three parts. The first is the theoretical part, where the basic concepts of 3D visualization and data processing are explained. The different types of software that have been used are also explained. The second part is the explanation of the practical part, in what it consists and in what steps it is divided. Finally, in the last part of the document are the results, conclusions, future lines of the project and references.
[-]
[ES] Este proyecto consiste en mejorar la visualización 3D existente del monasterio de Maulbronn, porque hay áreas con exceso de brillo que producen las ventanas. Para lograr este propósito, se analizaron los antiguos ...[+]
[ES] Este proyecto consiste en mejorar la visualización 3D existente del monasterio de Maulbronn, porque hay áreas con exceso de brillo que producen las ventanas. Para lograr este propósito, se analizaron los antiguos escaneos que formaban parte de un proyecto FARO SCENE existente. Después de analizar los escaneos, se detectaron aquellas áreas que tuvieron que repetirse para mejorar la textura. Además, se han realizado pruebas para descubrir qué parámetros son los más adecuados para mejorar la calidad de las imágenes HDR. Posteriormente, se han realizado diferentes escaneos con los mejores parámetros. Estos datos se procesaron y registraron con los datos de los escaneos anteriores, lo que resultó en la creación de una malla para cada zona, junto con el archivo de posición y las imágenes HDR. Geomagic Qualify también se ha utilizado para mejorar la geometría de la malla. Luego, las imágenes se han editado en Photoshop para representar una mejor textura para la malla, así como se han creado máscaras para no aplicar aquellas áreas de las imágenes que no tienen buena calidad. Para reproyectar las imágenes en la malla, se ha utilizado el programa Agisoft Metashape, lo que da como resultado un modelo en mosaico. Una vez que se obtiene el modelo de mosaico, solo se ha utilizado el último nivel para incorporar las nuevas mallas a UNITY. Finalmente, la textura y algunas partes relacionadas con la capacidad de caminar se han mejorado mediante el uso de varios scripts.
Este proyecto se divide en tres partes. La primera es la parte teórica, donde se explican los conceptos básicos de visualización 3D y procesamiento de datos. También se explican los diferentes tipos de software que se han utilizado. La segunda parte es la explicación de la parte práctica, en qué consiste y en qué pasos se divide. Finalmente, en la última parte del documento están los resultados, conclusiones, líneas futuras del proyecto y referencias.
[-]
|







