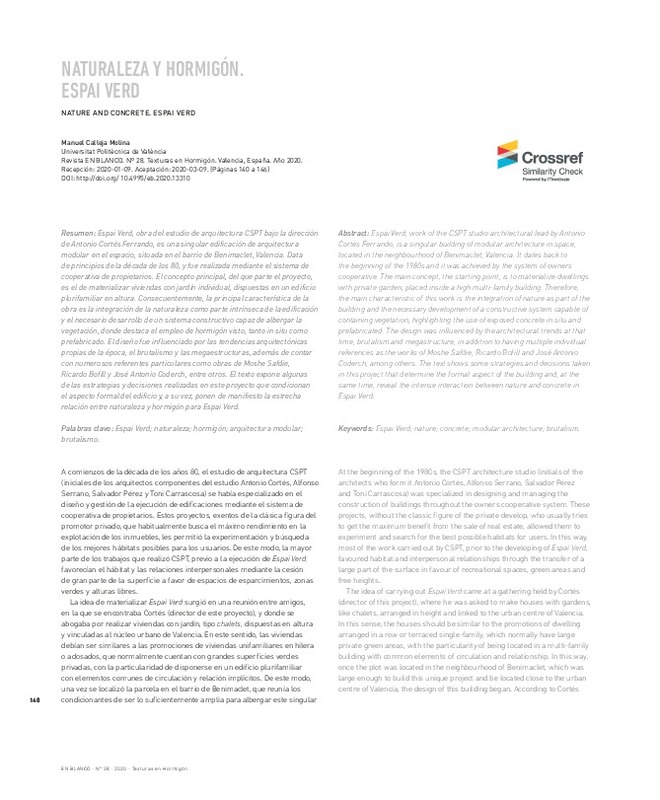JavaScript is disabled for your browser. Some features of this site may not work without it.
Buscar en RiuNet
Listar
Mi cuenta
Estadísticas
Ayuda RiuNet
Admin. UPV
Nature and concrete. Espai Verd
Mostrar el registro sencillo del ítem
Ficheros en el ítem
| dc.contributor.author | Calleja Molina, Manuel
|
es_ES |
| dc.coverage.spatial | east=-0.3537651; north=39.4842475; name=Espai Verd, 15, 46020 València, Valencia, Espanya | es_ES |
| dc.date.accessioned | 2020-06-19T06:16:08Z | |
| dc.date.available | 2020-06-19T06:16:08Z | |
| dc.date.issued | 2020-04-30 | |
| dc.identifier.uri | http://hdl.handle.net/10251/146640 | |
| dc.description.abstract | [EN] Espai Verd, work of the CSPT studio architectural lead by Antonio Cortés Ferrando, is a singular building of modular architecture in space, located in the neighbourhood of Benimaclet, Valencia. It dates back to the beginning of the 1970s and it was achieved by the system of owners cooperative. The main concept, the starting point, is to materialize dwellings with private garden, placed inside a high multi-family building. Therefore, the main characteristic of this work is the integration of nature as part of the building and the necessary development of a constructive system capable of containing vegetation, highlighting the use of exposed concrete in situ and prefabricated. The design was influenced by the architectural trends at that time, brutalism and megastructure, in addition to having multiple individual references as the works of Moshe Safdie, Ricardo Bofill and José Antonio Coderch, among others. The text shows some strategies and decisions taken in this project that determine the formal aspect of the building and, at the same time, reveal the intense interaction between nature and concrete in Espai Verd. | es_ES |
| dc.description.abstract | [ES] Espai Verd, obra del estudio de arquitectura CSPT bajo la dirección de Antonio Cortés Ferrando, es una singular edificación de arquitectura modular en el espacio, situada en el barrio de Benimaclet, Valencia. Data de principios de la década de los 80, y fue realizada mediante el sistema de cooperativa de propietarios. El concepto principal, del que parte el proyecto, es el de materializar viviendas con jardín individual, dispuestas en un edificio plurifamiliar en altura. Consecuentemente, la principal característica de la obra es la integración de la naturaleza como parte intrínseca de la edificación y el necesario desarrollo de un sistema constructivo capaz de albergar la vegetación, donde destaca el empleo de hormigón visto, tanto in situ como prefabricado. El diseño fue influenciado por las tendencias arquitectónicas propias de la época, el brutalismo y las megaestructuras, además de contar con numerosos referentes particulares como obras de Moshe Safdie, Ricardo Bofill y José Antonio Coderch, entre otros. El texto expone algunas de las estrategias y decisiones realizadas en este proyecto que condicionan el aspecto formal del edificio y, a su vez, ponen de manifiesto la estrecha relación entre naturaleza y hormigón para Espai Verd. | es_ES |
| dc.language | Español | es_ES |
| dc.language | Inglés | es_ES |
| dc.publisher | Universitat Politècnica de València | es_ES |
| dc.relation.ispartof | EN BLANCO. Revista de Arquitectura | es_ES |
| dc.rights | Reconocimiento - No comercial (by-nc) | es_ES |
| dc.subject | Espai Verd | es_ES |
| dc.subject | Nature | es_ES |
| dc.subject | Concrete | es_ES |
| dc.subject | Modular Architecture | es_ES |
| dc.subject | Brutalism | es_ES |
| dc.subject | Naturaleza | es_ES |
| dc.subject | Hormigón | es_ES |
| dc.subject | Arquitectura Modular | es_ES |
| dc.subject | Brutalismo | es_ES |
| dc.title | Nature and concrete. Espai Verd | es_ES |
| dc.title.alternative | Naturaleza y hormigón. Espai Verd | es_ES |
| dc.type | Artículo | es_ES |
| dc.identifier.doi | 10.4995/eb.2020.13310 | |
| dc.rights.accessRights | Abierto | es_ES |
| dc.description.bibliographicCitation | Calleja Molina, M. (2020). Nature and concrete. Espai Verd. EN BLANCO. Revista de Arquitectura. 12(28):140-146. https://doi.org/10.4995/eb.2020.13310 | es_ES |
| dc.description.accrualMethod | OJS | es_ES |
| dc.relation.publisherversion | https://doi.org/10.4995/eb.2020.13310 | es_ES |
| dc.description.upvformatpinicio | 140 | es_ES |
| dc.description.upvformatpfin | 146 | es_ES |
| dc.type.version | info:eu-repo/semantics/publishedVersion | es_ES |
| dc.description.volume | 12 | es_ES |
| dc.description.issue | 28 | es_ES |
| dc.identifier.eissn | 1888-5616 | |
| dc.relation.pasarela | OJS\13310 | es_ES |
| dc.description.references | Arques, Francisco. "Mies y el paisaje." REIA 11-12 (2018): 33-34. | es_ES |
| dc.description.references | Banham, Reyner. El Nuevo Brutalismo: ¿Ética o Estética?. Barcelona: Gustavo Gili, 1967. Traducido por Juan Eduardo Cirlot. | es_ES |
| dc.description.references | Banham, Reyner. Megaestructuras. Futuro urbano del pasado reciente. Barcelona: Gustavo Gili, 1978. Traducido por Ramón Font. | es_ES |
| dc.description.references | "Edificación escalonada Espai Vert." In: Folleto promocional de Espai Verd. | es_ES |
| dc.description.references | Juárez Chicote, Antonio y Rodríguez Ramírez, Fernando. "El espacio intermendio y los orígenes del Team X." Proyecto, Progreso, Arquitectura 11 (2014): 52-63. https://doi.org/10.12795/ppa.2014.i11.04 | es_ES |
| dc.description.references | Plan Especial de Reforma Interior (PERI) Espai Vert con fecha diciembre de 1983: 23-24. | es_ES |
| dc.description.references | Proyecto Básico (PB) de 107 viviendas V.P.O. Espai Vert con fecha diciembre de 1984: 1. | es_ES |
| dc.description.references | Sert, Josep Lluís, Léger, Fernand y Giedion, Sigfried. "Nine points on monumentality." In: Architecture you and me, the diary of a development. Harvard University Press, Cambridge (1958): 48-51. | es_ES |
| dc.description.references | Smithson, Allison. "How to recognize and read mat-building: mainstream architecture as it has developed towards the mat-building." Architectural Design 44, no.9 (1974): 573. | es_ES |
| dc.description.references | Woods, Shadrach. "WEB." Le Carré Bleu 3 (1962): 2-5. | es_ES |








