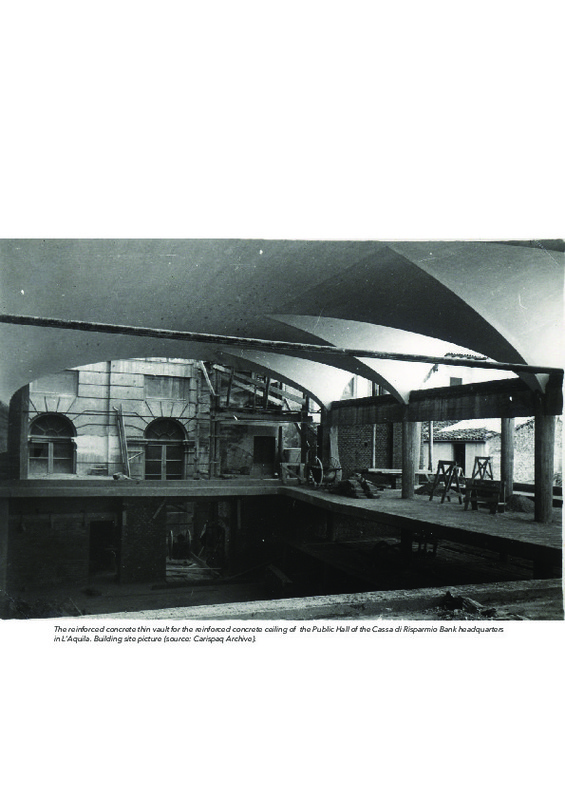JavaScript is disabled for your browser. Some features of this site may not work without it.
Buscar en RiuNet
Listar
Mi cuenta
Estadísticas
Ayuda RiuNet
Admin. UPV
Design and construction of the thin vault for the reinforced concrete ceiling of the Public Hall of the Cassa di Risparmio Bank headquarters in L’Aquila
Mostrar el registro sencillo del ítem
Ficheros en el ítem
| dc.contributor.author | Di Giovanni, Gianni
|
es_ES |
| dc.coverage.spatial | east=13.3906372; north=42.3520771; name=Via dei Piceni, 3, 67100 L'Aquila AQ, Itàlia | es_ES |
| dc.date.accessioned | 2020-06-19T07:32:22Z | |
| dc.date.available | 2020-06-19T07:32:22Z | |
| dc.date.issued | 2020-06-12 | |
| dc.identifier.uri | http://hdl.handle.net/10251/146647 | |
| dc.description.abstract | [EN] The present article wants to report on the technological and constructive aspects related to the realization of the thin reinforced concrete vault for the reinforced concrete ceiling of the Cassa di Risparmio Bank Public Hall of L'Aquila; this work was carried out in the early 1950s on the occasion of the enlargement of the bank headquarters, built in the nineteenth-century . The intervention is seen peculiar because it can be considered representative of the application of the reinforced concrete technique to realize a small structural thickness reinforced concrete ceiling. In particular, the use of complex-shaped vaulted systems in reinforced concrete, in the post-war Italian period, was substantially reserved for the construction of road bridges in the post-war reconstruction context of the infrastructure system, less used in civil construction. The application of such construction systems, in architectural works, refers to buildings with a predominantly tertiary use, such as offices and exhibition halls. Among these, although of minor importance, there is the Public hall of the Cassa di Risparmio of L'Aquila which testifies that some reinforced concrete works, demanding from the constructive point of view, were carried out in the peripheral territorial areas as well, like the provincial ones. In particular, from the analysis of the archive sources, the re-enactement of the project phases as well as the construction ones, confirms the use of a building technique, which in that particular historical period, saw the transition from the structural calculation theories to the construction site practice and, its application not only in large Italian cities, but also in minor contexts. | es_ES |
| dc.language | Inglés | es_ES |
| dc.publisher | Universitat Politècnica de València | es_ES |
| dc.relation.ispartof | VITRUVIO - International Journal of Architectural Technology and Sustainability | es_ES |
| dc.rights | Reconocimiento - No comercial (by-nc) | es_ES |
| dc.subject | Construction techniques history | es_ES |
| dc.subject | Thin vaults | es_ES |
| dc.subject | Reinforced concrete | es_ES |
| dc.subject | Execution procedures | es_ES |
| dc.title | Design and construction of the thin vault for the reinforced concrete ceiling of the Public Hall of the Cassa di Risparmio Bank headquarters in L’Aquila | es_ES |
| dc.type | Artículo | es_ES |
| dc.identifier.doi | 10.4995/vitruvio-ijats.2020.13687 | |
| dc.rights.accessRights | Abierto | es_ES |
| dc.description.bibliographicCitation | Di Giovanni, G. (2020). Design and construction of the thin vault for the reinforced concrete ceiling of the Public Hall of the Cassa di Risparmio Bank headquarters in L’Aquila. VITRUVIO - International Journal of Architectural Technology and Sustainability. 5(1):83-95. https://doi.org/10.4995/vitruvio-ijats.2020.13687 | es_ES |
| dc.description.accrualMethod | OJS | es_ES |
| dc.relation.publisherversion | https://doi.org/10.4995/vitruvio-ijats.2020.13687 | es_ES |
| dc.description.upvformatpinicio | 83 | es_ES |
| dc.description.upvformatpfin | 95 | es_ES |
| dc.type.version | info:eu-repo/semantics/publishedVersion | es_ES |
| dc.description.volume | 5 | es_ES |
| dc.description.issue | 1 | es_ES |
| dc.identifier.eissn | 2444-9091 | |
| dc.relation.pasarela | OJS\13687 | es_ES |
| dc.description.references | Capomolla R.(2007) Le forme organiche strutturali. Materia e spazio nelle opere di Sergio Musmeci, in Rassegna di Architettura e Urbanistica Anno XLI 121/122 - Ingegneria italiana, pag.135-148. | es_ES |
| dc.description.references | Centofanti M. et al, Palazzo della Direzione generale Carispaq, (2011) in Milano L. et al.(a cura di) L'Università e la ricerca per l'Abruzzo. Il patrimonio culturale dopo il terremoto del 6 aprile 2009, Textus Edizioni. | es_ES |
| dc.description.references | Ciranna S. (2009) Dall'Adriatico al Gran Sasso. Architetture e progetti del nuovo millennio. Gangemi Editore. | es_ES |
| dc.description.references | Iori T. (2007) L'ingegneria del miracolo italiano, in Rassegna di Architettura e Urbanistica Anno XLI 121/122 - Ingegneria italiana, pag.33 - 59. | es_ES |
| dc.description.references | Iori T.(2005) L'ingegneria italiana del dopoguerra: appunti per una storia. In G. Mochi (a cura di), Teoria e pratica del costruire: saperi, strumenti, modelli, vol II, pp.763-772. | es_ES |
| dc.description.references | Poretti S. (2008) Modernismi Italiani. Architettura e costruzione nel Novecento. Gangemi Editore. | es_ES |








