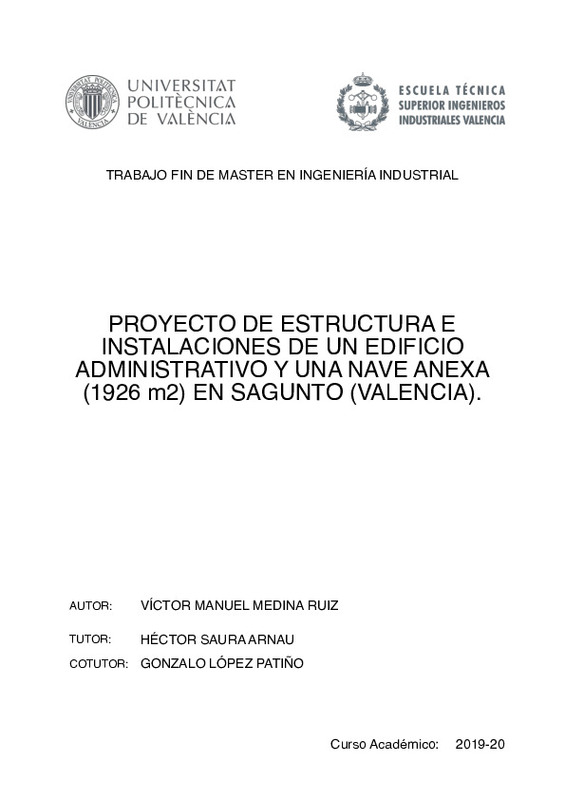JavaScript is disabled for your browser. Some features of this site may not work without it.
Buscar en RiuNet
Listar
Mi cuenta
Estadísticas
Ayuda RiuNet
Admin. UPV
PROYECTO DE ESTRUCTURA E INSTALACIONES DE UN EDIFICIO ADMINISTRATIVO Y UNA NAVE ANEXA (1926 m2) EN SAGUNTO (VALENCIA)
Mostrar el registro sencillo del ítem
Ficheros en el ítem
| dc.contributor.advisor | Saura Arnau, Héctor
|
es_ES |
| dc.contributor.advisor | López Patiño, Gonzalo
|
es_ES |
| dc.contributor.author | Medina Ruiz, Víctor Manuel
|
es_ES |
| dc.date.accessioned | 2020-07-13T17:52:14Z | |
| dc.date.available | 2020-07-13T17:52:14Z | |
| dc.date.created | 2020-05-28 | |
| dc.date.issued | 2020-07-13 | es_ES |
| dc.identifier.uri | http://hdl.handle.net/10251/147894 | |
| dc.description.abstract | [ES] El objetivo fundamental del presente trabajo es el diseño y cálculo de la estructura, la cimentación, las uniones, las instalaciones de abastecimiento de agua fría, abastecimiento de agua caliente sanitaria y evacuación de aguas de un edificio administrativo de 1296 m2 y de una nave de 630 m2, anexa a dicho edificio. Dicha instalación estará situada en el polígono Parc Sagunt I de la población de Sagunto (Valencia). | es_ES |
| dc.description.abstract | [EN] The fundamental objective of this work is the design and the calculation of the structure, the foundation, the joints, sewer system and cold and hot water supply of an administrative building of 1296 m2 and the annex industrial building of 630 m2. These two buildings will be situated in the industrial park Parc Sagunt I in the town of Sagunto (Valencia). | es_ES |
| dc.format.extent | 279 | es_ES |
| dc.language | Español | es_ES |
| dc.publisher | Universitat Politècnica de València | es_ES |
| dc.rights | Reconocimiento - No comercial (by-nc) | es_ES |
| dc.subject | Construcción | es_ES |
| dc.subject | Estructura | es_ES |
| dc.subject | Abastecimiento | es_ES |
| dc.subject | Saneamiento | es_ES |
| dc.subject | . | es_ES |
| dc.subject | Building | es_ES |
| dc.subject | Structure | es_ES |
| dc.subject | Water supply | es_ES |
| dc.subject | Sanitation. | es_ES |
| dc.subject.classification | MECANICA DE FLUIDOS | es_ES |
| dc.subject.classification | INGENIERIA DE LA CONSTRUCCION | es_ES |
| dc.subject.other | Máster Universitario en Ingeniería Industrial-Màster Universitari en Enginyeria Industrial | es_ES |
| dc.title | PROYECTO DE ESTRUCTURA E INSTALACIONES DE UN EDIFICIO ADMINISTRATIVO Y UNA NAVE ANEXA (1926 m2) EN SAGUNTO (VALENCIA) | es_ES |
| dc.type | Tesis de máster | es_ES |
| dc.rights.accessRights | Abierto | es_ES |
| dc.contributor.affiliation | Universitat Politècnica de València. Departamento de Ingeniería de la Construcción y de Proyectos de Ingeniería Civil - Departament d'Enginyeria de la Construcció i de Projectes d'Enginyeria Civil | es_ES |
| dc.contributor.affiliation | Universitat Politècnica de València. Escuela Técnica Superior de Ingenieros Industriales - Escola Tècnica Superior d'Enginyers Industrials | es_ES |
| dc.description.bibliographicCitation | Medina Ruiz, VM. (2020). PROYECTO DE ESTRUCTURA E INSTALACIONES DE UN EDIFICIO ADMINISTRATIVO Y UNA NAVE ANEXA (1926 m2) EN SAGUNTO (VALENCIA). http://hdl.handle.net/10251/147894 | es_ES |
| dc.description.accrualMethod | TFGM | es_ES |
| dc.relation.pasarela | TFGM\123052 | es_ES |
Este ítem aparece en la(s) siguiente(s) colección(ones)
-
ETSII - Trabajos académicos [10404]
Escuela Técnica Superior de Ingenieros Industriales






