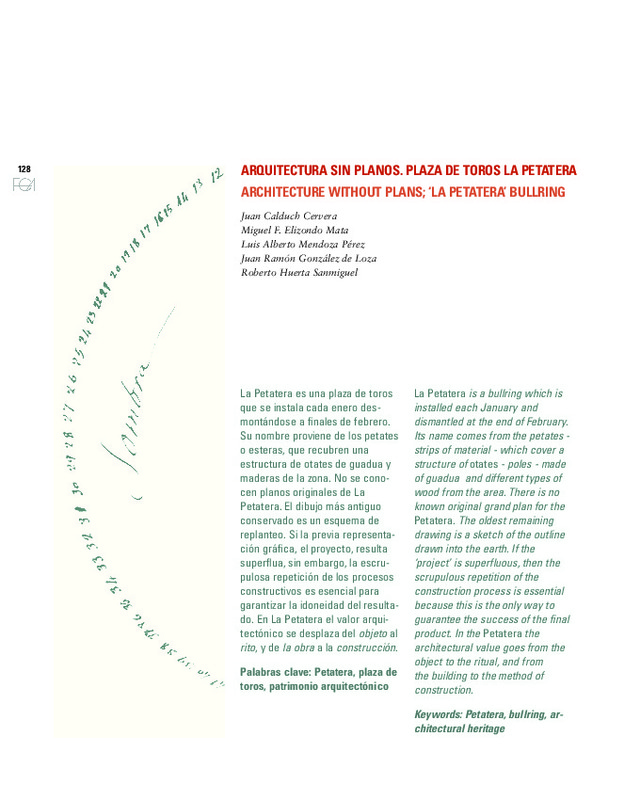JavaScript is disabled for your browser. Some features of this site may not work without it.
Buscar en RiuNet
Listar
Mi cuenta
Estadísticas
Ayuda RiuNet
Admin. UPV
ARQUITECTURA SIN PLANOS. PLAZA DE TOROS LA PETATERA
Mostrar el registro sencillo del ítem
Ficheros en el ítem
| dc.contributor.author | Calduch Cervera, Juan
|
es_ES |
| dc.contributor.author | Elizondo Mata, Miguel F.
|
es_ES |
| dc.contributor.author | Mendoza Pérez, Luis Alberto
|
es_ES |
| dc.contributor.author | González de Loza, Juan Ramón
|
es_ES |
| dc.contributor.author | Huerta Sanmiguel, Roberto
|
es_ES |
| dc.coverage.spatial | east=-103.75666916370392; north=19.269417166153406; name= Villa de Álvarez, Col., Mèxic | |
| dc.date.accessioned | 2012-02-28T08:30:45Z | |
| dc.date.available | 2012-09-30T20:00:20Z | |
| dc.date.issued | 2011 | |
| dc.identifier.issn | 1133-6137 | |
| dc.identifier.uri | http://hdl.handle.net/10251/14825 | |
| dc.description.abstract | [EN] La Petatera is a bullring which is installed each January and dismantled at the end of February. Its name comes from the petates - strips of material - which cover a structure of otates - poles - made of guadua and different types of wood from the area. There is no known original grand plan for the Petatera. The oldest remaining drawing is a sketch of the outline drawn into the earth. If the ‘project’ is superfluous, then the scrupulous repetition of the construction process is essential because this is the only way to guarantee the success of the final product. In the Petatera the architectural value goes from the object to the ritual, and from the building to the method of construction. | es_ES |
| dc.description.abstract | [ES] La Petatera es una plaza de toros que se instala cada enero desmontándose a finales de febrero. Su nombre proviene de los petates o esteras, que recubren una estructura de otates de guadua y maderas de la zona. No se conocen planos originales de La Petatera. El dibujo más antiguo conservado es un esquema de replanteo. Si la previa representación gráfica, el proyecto, resulta superflua, sin embargo, la escrupulosa repetición de los procesos constructivos es esencial para garantizar la idoneidad del resultado. En La Petatera el valor arquitectónico se desplaza del objeto al rito, y de la obra a la construcción. | |
| dc.language | Español | es_ES |
| dc.publisher | Editorial Universitat Politècnica de València | es_ES |
| dc.relation.ispartof | EGA. Revista de Expresión Gráfica Arquitectónica | |
| dc.rights | Reserva de todos los derechos | es_ES |
| dc.subject | Petatera | es_ES |
| dc.subject | Plaza de toros | es_ES |
| dc.subject | Patrimonio arquitectónico | es_ES |
| dc.title | ARQUITECTURA SIN PLANOS. PLAZA DE TOROS LA PETATERA | es_ES |
| dc.title.alternative | ARCHITECTURE WITHOUT PLANS; ‘LA PETATERA’ BULLRING | |
| dc.type | Artículo | es_ES |
| dc.date.updated | 2012-02-27T14:05:40Z | |
| dc.identifier.doi | 10.4995/ega.2011.1038 | |
| dc.rights.accessRights | Abierto | es_ES |
| dc.description.bibliographicCitation | Calduch Cervera, J.; Elizondo Mata, MF.; Mendoza Pérez, LA.; González De Loza, JR.; Huerta Sanmiguel, R. (2011). ARQUITECTURA SIN PLANOS. PLAZA DE TOROS LA PETATERA. EGA. Revista de Expresión Gráfica Arquitectónica. 16(17):128-137. https://doi.org/10.4995/ega.2011.1038 | es_ES |
| dc.description.accrualMethod | SWORD | es_ES |
| dc.relation.publisherversion | https://doi.org/10.4995/ega.2011.1038 | |
| dc.description.upvformatpinicio | 128 | |
| dc.description.upvformatpfin | 137 | |
| dc.description.volume | 16 | |
| dc.description.issue | 17 | |
| dc.identifier.eissn | 2254-6103 |








