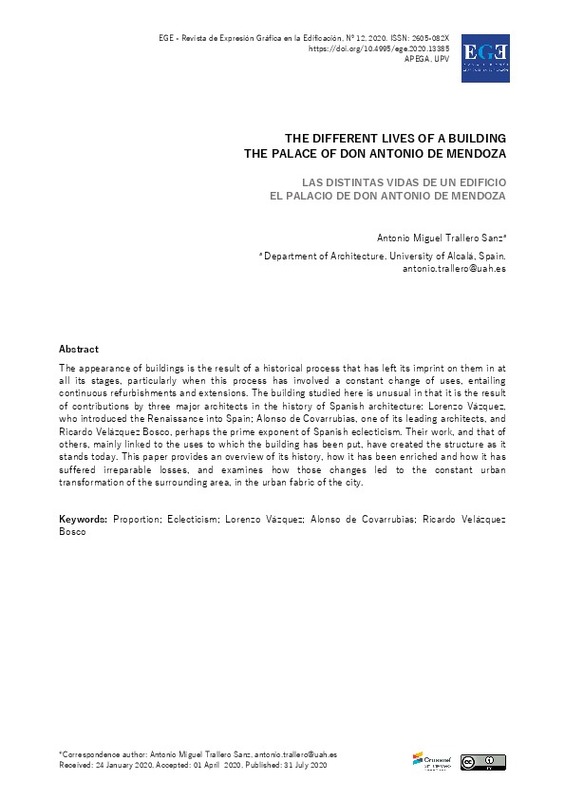JavaScript is disabled for your browser. Some features of this site may not work without it.
Buscar en RiuNet
Listar
Mi cuenta
Estadísticas
Ayuda RiuNet
Admin. UPV
The different lives of a building. The Palace of Don Antonio de Mendoza
Mostrar el registro sencillo del ítem
Ficheros en el ítem
| dc.contributor.author | Trallero Sanz, Antonio Miguel
|
es_ES |
| dc.coverage.spatial | east=-3.2484236; north=41.0012212; name=Palacio de los Mendoza, 19222 Tamajón, Guadalajara, Espanya | es_ES |
| dc.date.accessioned | 2020-09-14T06:09:00Z | |
| dc.date.available | 2020-09-14T06:09:00Z | |
| dc.date.issued | 2020-07-31 | |
| dc.identifier.issn | 1888-8143 | |
| dc.identifier.uri | http://hdl.handle.net/10251/149974 | |
| dc.description.abstract | [EN] The appearance of buildings is the result of a historical process that has left its imprint on them in at all its stages, particularly when this process has involved a constant change of uses, entailing continuous refurbishments and extensions. The building studied here is unusual in that it is the result of contributions by three major architects in the history of Spanish architecture: Lorenzo Vázquez, who introduced the Renaissance into Spain; Alonso de Covarrubias, one of its leading architects, and Ricardo Velázquez Bosco, perhaps the prime exponent of Spanish eclecticism. Their work, and that of others, mainly linked to the uses to which the building has been put, have created the structure as it stands today. This paper provides an overview of its history, how it has been enriched and how it has suffered irreparable losses, and examines how those changes led to the constant urban transformation of the surrounding area, in the urban fabric of the city. | es_ES |
| dc.language | Español | es_ES |
| dc.language | Inglés | es_ES |
| dc.publisher | Universitat Politècnica de València | es_ES |
| dc.relation.ispartof | EGE Revista de Expresión Gráfica en la Edificación | es_ES |
| dc.rights | Reconocimiento (by) | es_ES |
| dc.subject | Proportion | es_ES |
| dc.subject | Eclecticism | es_ES |
| dc.subject | Lorenzo Vázquez | es_ES |
| dc.subject | Alonso de Covarrubias | es_ES |
| dc.subject | Ricardo Velázquez Bosco | es_ES |
| dc.title | The different lives of a building. The Palace of Don Antonio de Mendoza | es_ES |
| dc.title.alternative | Las distintas vidas de un edificio. El Palacio de Don antonio de Mendoza | es_ES |
| dc.type | Artículo | es_ES |
| dc.identifier.doi | 10.4995/ege.2020.13385 | |
| dc.rights.accessRights | Abierto | es_ES |
| dc.description.bibliographicCitation | Trallero Sanz, AM. (2020). The different lives of a building. The Palace of Don Antonio de Mendoza. EGE Revista de Expresión Gráfica en la Edificación. 0(12):61-81. https://doi.org/10.4995/ege.2020.13385 | es_ES |
| dc.description.accrualMethod | OJS | es_ES |
| dc.relation.publisherversion | https://doi.org/10.4995/ege.2020.13385 | es_ES |
| dc.description.upvformatpinicio | 61 | es_ES |
| dc.description.upvformatpfin | 81 | es_ES |
| dc.type.version | info:eu-repo/semantics/publishedVersion | es_ES |
| dc.description.volume | 0 | es_ES |
| dc.description.issue | 12 | es_ES |
| dc.identifier.eissn | 2605-082X | |
| dc.relation.pasarela | OJS\13385 | es_ES |








