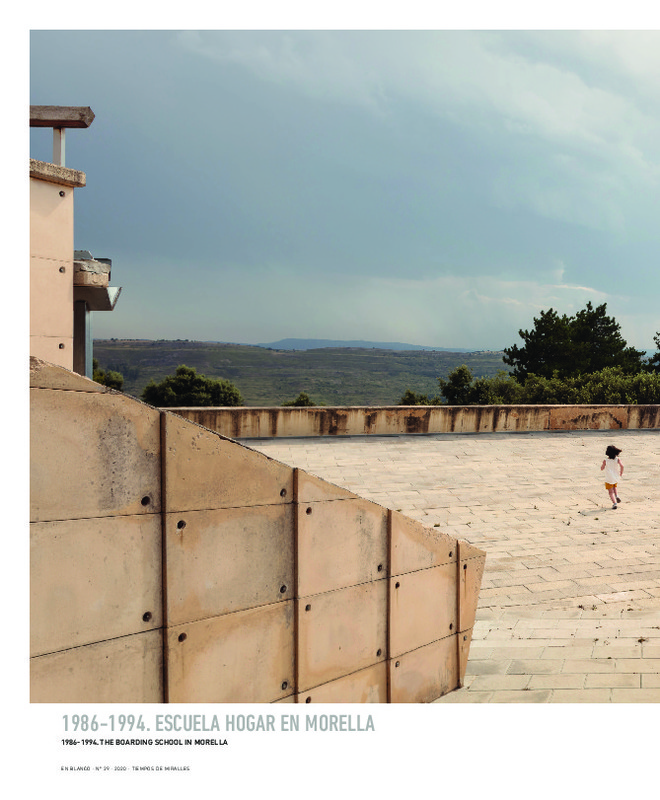JavaScript is disabled for your browser. Some features of this site may not work without it.
Buscar en RiuNet
Listar
Mi cuenta
Estadísticas
Ayuda RiuNet
Admin. UPV
Escuela Hogar en Morella. Construir un lugar, trazar el movimiento, registrar el tiempo
Mostrar el registro completo del ítem
García Escudero, D.; Bardí Milà, B. (2020). Escuela Hogar en Morella. Construir un lugar, trazar el movimiento, registrar el tiempo. EN BLANCO. Revista de Arquitectura. 12(29):40-61. https://doi.org/10.4995/eb.2020.14371
Por favor, use este identificador para citar o enlazar este ítem: http://hdl.handle.net/10251/154537
Ficheros en el ítem
Metadatos del ítem
| Título: | Escuela Hogar en Morella. Construir un lugar, trazar el movimiento, registrar el tiempo | |
| Otro titulo: |
|
|
| Autor: | García Escudero, Daniel Bardí Milà, Berta | |
| Fecha difusión: |
|
|
| Resumen: |
[ES] La escuela hogar en Morella es una de las obras que sintetiza de manera más precisa los intereses, recursos y aspiraciones de la arquitectura de Carme Pinós y Enric Miralles, junto al cementerio de Igualada. Como gran ...[+]
[EN] The Boarding School in Morella is one of the projects that most accurately encapsulates the interests, resources and aspirations of the architecture of Carme Pinós and Enric Miralles, together with the cemetery of ...[+]
|
|
| Palabras clave: |
|
|
| Derechos de uso: | Reconocimiento - No comercial - Sin obra derivada (by-nc-nd) | |
| Fuente: |
|
|
| DOI: |
|
|
| Editorial: |
|
|
| Versión del editor: | https://doi.org/10.4995/eb.2020.14371 | |
| Tipo: |
|








