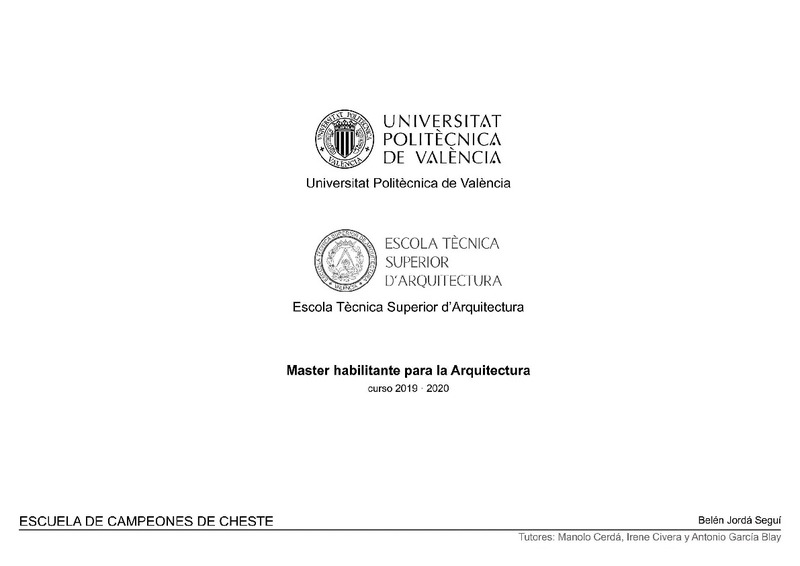JavaScript is disabled for your browser. Some features of this site may not work without it.
Buscar en RiuNet
Listar
Mi cuenta
Estadísticas
Ayuda RiuNet
Admin. UPV
Escuela de Campeones de Cheste
Mostrar el registro completo del ítem
Jordá Seguí, B. (2020). Escuela de Campeones de Cheste. http://hdl.handle.net/10251/155075
Por favor, use este identificador para citar o enlazar este ítem: http://hdl.handle.net/10251/155075
Ficheros en el ítem
Metadatos del ítem
| Título: | Escuela de Campeones de Cheste | |||
| Autor: | Jordá Seguí, Belén | |||
| Director(es): | ||||
| Fecha acto/lectura: |
|
|||
| Resumen: |
[ES] La Escuela de Campeones de Cheste, situada en el antiguo complejo de la Universidad Laboral de Cheste, está destinada a ser un centro de alojamiento para alumnos, padres, tutores y profesores, y responderá, principalmente, ...[+]
[EN] The School of Champions of Cheste, located in the old complex of the Universidad Laboral de Cheste, is intended to be a center of accommodation for students, parents, tutors and teachers, and will respond, mainly, to ...[+]
|
|||
| Palabras clave: |
|
|||
| Derechos de uso: | Reserva de todos los derechos | |||
| Editorial: |
|
|||
| Titulación: |
|
|||
| Tipo: |
|
Localización
recommendations
Este ítem aparece en la(s) siguiente(s) colección(ones)
-
ETSA - Trabajos académicos [4784]
Escuela Técnica Superior de Arquitectura







