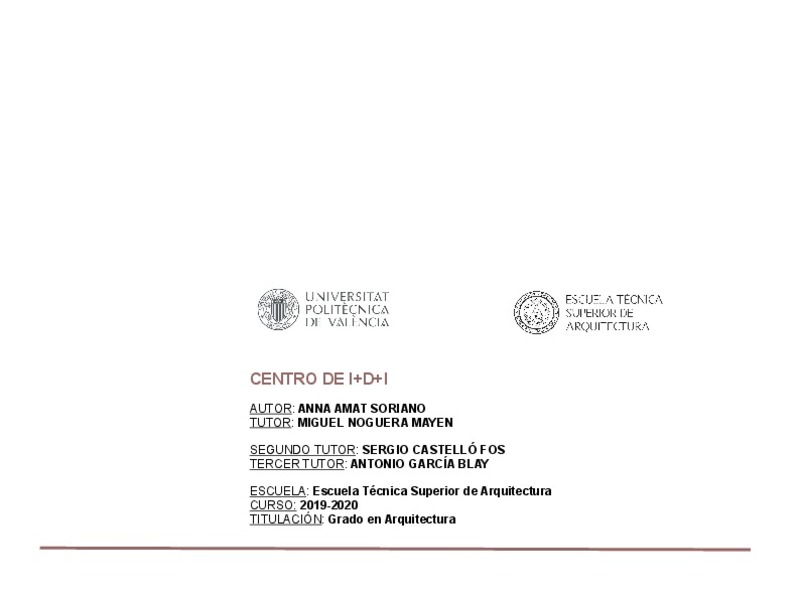JavaScript is disabled for your browser. Some features of this site may not work without it.
Buscar en RiuNet
Listar
Mi cuenta
Estadísticas
Ayuda RiuNet
Admin. UPV
Centro de I+D+I
Mostrar el registro sencillo del ítem
Ficheros en el ítem
| dc.contributor.advisor | Noguera Mayen, Miguel
|
es_ES |
| dc.contributor.advisor | Castelló Fos, Sergio
|
es_ES |
| dc.contributor.advisor | García Blay, Antonio
|
es_ES |
| dc.contributor.author | Amat Soriano, Anna
|
es_ES |
| dc.coverage.spatial | east=-0.06012135136866714; north=39.98920424999843; name=Av. de los Campos Elíseos, 21, 12006 Castellón de la Plana, Castellón, Espanya | es_ES |
| dc.date.accessioned | 2020-11-23T10:36:26Z | |
| dc.date.available | 2020-11-23T10:36:26Z | |
| dc.date.created | 2020-09-29 | |
| dc.date.issued | 2020-11-23 | es_ES |
| dc.identifier.uri | http://hdl.handle.net/10251/155461 | |
| dc.description.abstract | [ES] Este curso 2017/2018, el proyecto final de grado consiste en diseñar un centro de I+D+I en el barrio de La Cremor de Castellón. Las nuevas instalaciones se ubicarán al oeste del actual Servef. La parcela linda con el nuevo parque lineal que se diseñará junto al cauce del río, por lo que el conjunto tendrá acceso tanto por vías rodadas como por caminos peatonales provenientes tanto de la Universitat Jaume I como de las estaciones de tren y autobús. El edificio tiene la finalidad de albergar espacios para el desarrollo de ideas y el trabajo en equipo, relacionando dichas áreas con zonas de ocio y relajación. El diseño consta de distintos bloques conectados entre si mediante un espacio exterior elevado. | es_ES |
| dc.description.abstract | [EN] This year 2017/2018, the PFG is about the design of a I+D+I Center in La Cremor from Castellón. New edification will be located on the west part of the current Servef. The parcel border is the new line park near the river, so the building can be accessed by car or by walking tracks from University Jaume I or train/bus station. The building will contain rooms for development of ideas and teamwork, involving free time and relaxation areas too. Desing consists of different connected blocks by a high exterior space. | es_ES |
| dc.format.extent | 64 | es_ES |
| dc.language | Español | es_ES |
| dc.publisher | Universitat Politècnica de València | es_ES |
| dc.rights | Reserva de todos los derechos | es_ES |
| dc.subject | Innovación | es_ES |
| dc.subject | Desarrollo | es_ES |
| dc.subject | Investigación | es_ES |
| dc.subject | Castellón | es_ES |
| dc.subject | Riu sec | es_ES |
| dc.subject | Centro urbano | es_ES |
| dc.subject | Estudio urbanístico | es_ES |
| dc.subject | I+D+I | es_ES |
| dc.subject | Centro de investigación | es_ES |
| dc.subject | Innovation | es_ES |
| dc.subject | Development | es_ES |
| dc.subject | Investigation | es_ES |
| dc.subject | Urban study | es_ES |
| dc.subject | Research Center | es_ES |
| dc.subject.classification | PROYECTOS ARQUITECTONICOS | es_ES |
| dc.subject.other | Grado en Arquitectura-Grau en Arquitectura | es_ES |
| dc.title | Centro de I+D+I | es_ES |
| dc.type | Proyecto/Trabajo fin de carrera/grado | es_ES |
| dc.rights.accessRights | Abierto | es_ES |
| dc.description.bibliographicCitation | Amat Soriano, A. (2020). Centro de I+D+I. http://hdl.handle.net/10251/155461 | es_ES |
| dc.description.accrualMethod | TFGM | es_ES |
| dc.relation.pasarela | TFGM\88652 | es_ES |
Este ítem aparece en la(s) siguiente(s) colección(ones)
-
ETSA - Trabajos académicos [4687]
Escuela Técnica Superior de Arquitectura






