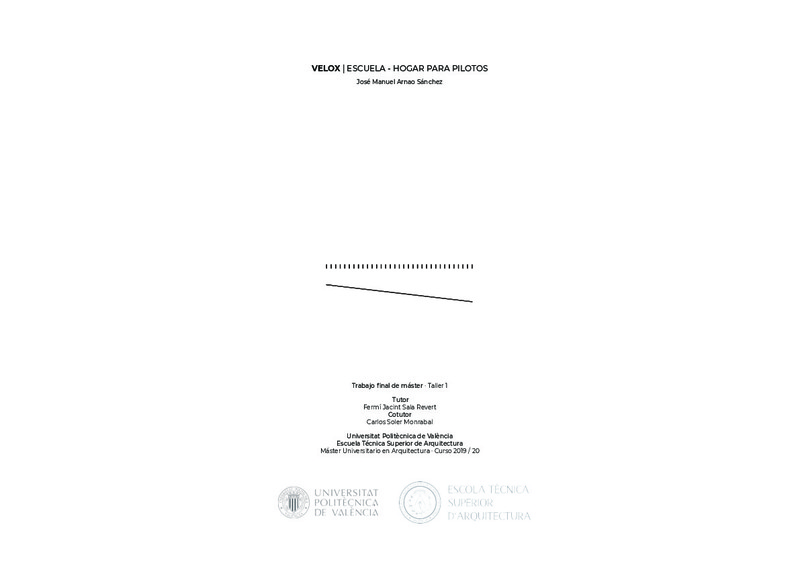|
Resumen:
|
[ES] Situado en la localidad de Cheste la Escuela hogar para pilotos pretende convertirse en el nexo entre la Universidad Laboral y el Circuito Ricardo Tormo. El entorno dispone de distintos condicionantes que sirven como ...[+]
[ES] Situado en la localidad de Cheste la Escuela hogar para pilotos pretende convertirse en el nexo entre la Universidad Laboral y el Circuito Ricardo Tormo. El entorno dispone de distintos condicionantes que sirven como punto de partida para el proyecto. Por un lado, la arquitectura de la Universidad obra cumbre de Moreno Barberá que sirve como referencia a la hora de proyectar. Por otro lado, la cercanía y importancia del circuito y por ultimo, el desnivel existente en la topografía del terreno. Con estos tres puntos se plantea una idea que respete la arquitectura existente, que se adapte a la topografía y que se vincule con el circuito.
Así el proyecto busca reducir su escala en el punto de acceso, encontrándose los usuarios con un único nivel que disfruta de la visión cercana del circuito. En dicho nivel tras una cubierta permeable se ubica la parte pública del programa. Por un lado, la recepción y núcleo de comunicación, cafetería, sala de prensa y sala multifuncional. Por otra parte, las aulas, espacios administrativos y las zonas deportivas.
Aprovechando la topografía del terreno el programa desciende, ubicando en el nivel inferior del edificio la parte más privada del programa, habitaciones y salas comunes.
Tanto la planta de acceso como el nivel de la residencia se relacionan con el entorno, así como entre ellos, buscando generar diferentes juegos espaciales.
[-]
[EN] Located in the municipality of Cheste, the Home & School for pilots aims to become the connection link between the Labour University and the Ricardo Tormo Circuit. The surroundings are characterized by a serious of ...[+]
[EN] Located in the municipality of Cheste, the Home & School for pilots aims to become the connection link between the Labour University and the Ricardo Tormo Circuit. The surroundings are characterized by a serious of conditions which serve as a starting point for the project. On one hand, the architecture of the University, masterpiece of Moreno Barberá, which is a reference when designing the project. On the other hand, the proximity and the importance of the circuit, and lastly, the existing slope in the topography of the land. With these three aspects in mind, it is outlined an idea that respects the existing architecture, adapts to the topography of the place and is connected to the circuit.
This way, the project seeks to reduce its scale in the access point, finding the users a single level volume which relishes on the views over the circuit. In this level, after a permeable roof, it is located the public part of the program. On one hand, the reception and communication core, the cafeteria, press room and multifunctional room. On the other hand, the classrooms, administrative spaces and the sport areas.
Taking advantage of the slope of the land, the program descends, having on the inferior level of the building the more private part of the program, bedrooms and common areas.
Both the access level and the home level interact with the environment, as well as with each other, seeking to create different spatial relations.
[-]
|







