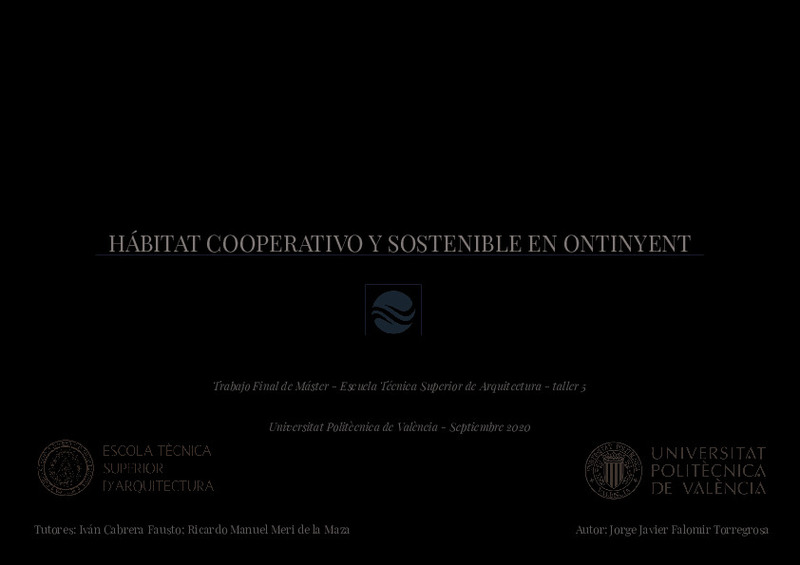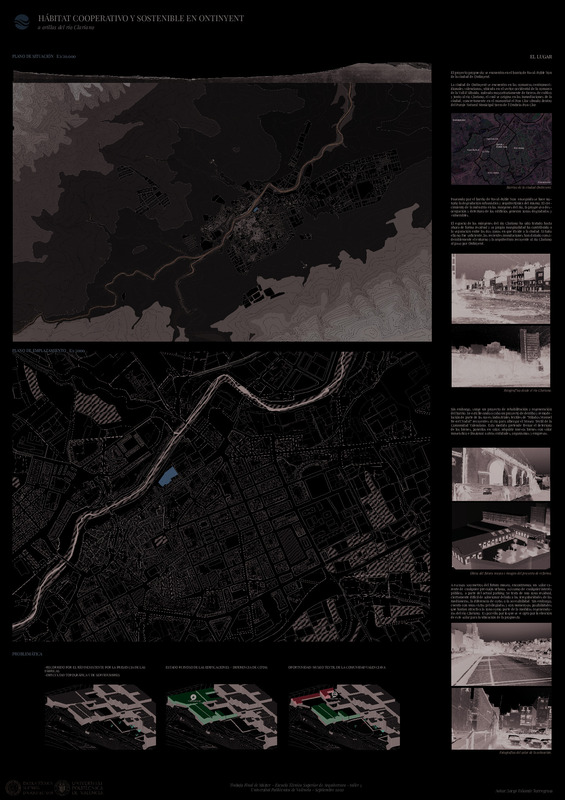JavaScript is disabled for your browser. Some features of this site may not work without it.
Buscar en RiuNet
Listar
Mi cuenta
Estadísticas
Ayuda RiuNet
Admin. UPV
Hábitat Cooperativo y Sostenible en Ontinyent
Mostrar el registro sencillo del ítem
Ficheros en el ítem
| dc.contributor.advisor | Meri de la Maza, Ricardo Manuel
|
es_ES |
| dc.contributor.advisor | Cabrera Fausto, Ivan
|
es_ES |
| dc.contributor.author | Falomir Torregrosa, Jorge Javier
|
es_ES |
| dc.coverage.spatial | east=-0.6063805595580996; north=38.824965149171874; name=Carrer Gomis, 9, 46870 Ontinyent, Valencia, Espanya | es_ES |
| dc.date.accessioned | 2020-11-30T09:12:47Z | |
| dc.date.available | 2020-11-30T09:12:47Z | |
| dc.date.created | 2020-09-28 | |
| dc.date.issued | 2020-11-30 | es_ES |
| dc.identifier.uri | http://hdl.handle.net/10251/156037 | |
| dc.description.abstract | [ES] El proyecto propuesto en el barrio de Raval-Poble Nou de la ciudad de Ontinyent es una respuesta a la problemática actual del solar, del barrio y de la ciudad en sí. Con dos edificaciones residenciales con viviendas en corredor y un zócalo central de equipaciones del edificio, así como dotaciones para el barrio y la ciudad, aprovechando la diferencia de cotas y mimetizando con la topografía y las curvas propias del barranco en el que se encuentra el río Clariano. Al igual que este, se manifiesta la fluidez y circulación tanto de forma perimetral como central, salvando la diferencia de alturas y creando una diferentes grados y transiciones de privacidad como medida integradora y urbanística de los futuros residentes que lo habitarán. Los edificios crean una atmosfera semicerrada con el fin de crear cierto confort privado a los residentes. Las viviendas son accedidas a través de corredores exteriores que permiten la relación vecinal de forma horizontal con espacios de remanso y susceptibles de cambio por cada uno de los residentes. Además, se incita la relación de forma vertical con dobles alturas o escaleras exteriores. Las viviendas se organizan de la forma más eficiente posible con ventilación cruzada, mirando a orientaciones controladas, como son Norte y Sur, permitiendo la incidencia solar durante las épocas más frías del año y evitándolo en las más cálidas. La preocupación por la visual de la topografía y del río ha conformado la longitud de los bloques. La estructura se encuentra de forma perimetral a la vivienda y los zonas húmedas e instalaciones se encuentran en los núcleos centrales. Esto permite que tanto las divisiones entre viviendas como la distribución interior de cada casa puedan variar con facilidad a lo largo del tiempo. La flexibilidad de los pisos permite su adaptación a las demandas cambiantes de los usuarios. Se trata de una cuestión de economía a largo plazo: las viviendas con mejor capacidad de adaptación supondrán un menor coste para las reformas futuras, y tendrán una mayor vida útil. | es_ES |
| dc.description.abstract | [EN] The proposed project in the Raval-Poble Nou neighbourhood of the city of Ontinyent is a response to the current problem of the site, the neighbourhood and the city itself. With two residential buildings with corridor dwellings and a central plinth for the building's equipment, as well as provisions for the neighbourhood and the city, taking advantage of the difference in elevation and mimicking the topography and curves of the ravine in which it is located. the Clariano river. Like this, fluidity and circulation are manifested both perimeter and centrally, saving the difference in heights and creating different degrees and transitions of privacy as an integrative and urbanistic measure for the future residents who will inhabit it. The buildings create a semi-closed atmosphere in order to create some private comfort for the residents. The houses are accessed through exterior corridors that allow the neighbourhood relationship horizontally with transition spaces that are able to be change by each resident. In addition, the relationship is encouraged vertically with double heights or external stairs. The houses are organized in the most efficient way possible with cross ventilation, looking at controlled orientations, such as North and South, allowing solar incidence during the coldest times of the year and avoiding it in the warmer ones. The concern for the visual of the topography and the river has shaped the length of the blocks. The structure is perimeter to the house and the wet areas and facilities are in the central place. This allows both the divisions between dwellings and the interior distribution of each house to vary easily over time. The flexibility of the floors allows it to be adapted to the changing demands of users. It is a question of long-term economy: the houses with the best adaptability will suppose a lower cost for future reforms, and will have a longer useful life. | es_ES |
| dc.format.extent | 190 | es_ES |
| dc.language | Español | es_ES |
| dc.publisher | Universitat Politècnica de València | es_ES |
| dc.rights | Reserva de todos los derechos | es_ES |
| dc.subject | Sostenibilidad | es_ES |
| dc.subject | Sostenible | es_ES |
| dc.subject | Hábitat | es_ES |
| dc.subject | Vivienda Colaborativa | es_ES |
| dc.subject | Ontinyent | es_ES |
| dc.subject | Cooperative | es_ES |
| dc.subject | Sustainability | es_ES |
| dc.subject | Sustainable | es_ES |
| dc.subject | Habitat | es_ES |
| dc.subject | Collective Housing | es_ES |
| dc.subject | Collaborative Dwelling | es_ES |
| dc.subject | Cooperativa de viviendas | es_ES |
| dc.subject | Cooperative Housing | es_ES |
| dc.subject | Public Spaces | es_ES |
| dc.subject | Collective Dwelling | es_ES |
| dc.subject | Espacios públicos | es_ES |
| dc.subject | Viviendas colectivas | es_ES |
| dc.subject | Colective housing | es_ES |
| dc.subject.classification | PROYECTOS ARQUITECTONICOS | es_ES |
| dc.subject.classification | MECANICA DE LOS MEDIOS CONTINUOS Y TEORIA DE ESTRUCTURAS | es_ES |
| dc.subject.other | Máster Universitario en Arquitectura-Màster Universitari en Arquitectura | es_ES |
| dc.title | Hábitat Cooperativo y Sostenible en Ontinyent | es_ES |
| dc.type | Tesis de máster | es_ES |
| dc.rights.accessRights | Abierto | es_ES |
| dc.description.bibliographicCitation | Falomir Torregrosa, JJ. (2020). Hábitat Cooperativo y Sostenible en Ontinyent. http://hdl.handle.net/10251/156037 | es_ES |
| dc.description.accrualMethod | TFGM | es_ES |
| dc.relation.pasarela | TFGM\130319 | es_ES |
Este ítem aparece en la(s) siguiente(s) colección(ones)
-
ETSA - Trabajos académicos [4687]
Escuela Técnica Superior de Arquitectura







