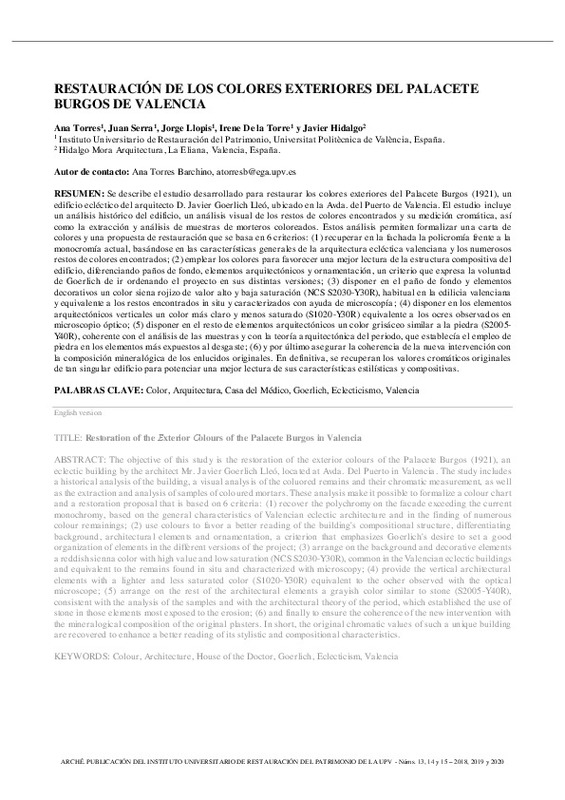|
Resumen:
|
[ES] Se describe el estudio desarrollado para restaurar los colores exteriores del Palacete Burgos (1921), un edificio ecléctico del arquitecto D. Javier Goerlich Lleó, ubicado en la Avda. del Puerto de Valencia. El estudio ...[+]
[ES] Se describe el estudio desarrollado para restaurar los colores exteriores del Palacete Burgos (1921), un edificio ecléctico del arquitecto D. Javier Goerlich Lleó, ubicado en la Avda. del Puerto de Valencia. El estudio incluye un análisis histórico del edificio, un análisis visual de los restos de colores encontrados y su medición cromática, así como la extracción y análisis de muestras de morteros coloreados. Estos análisis permiten formalizar una carta de colores y una propuesta de restauración que se basa en 6 criterios: (1) recuperar en la fachada la policromía frente a la monocromía actual, basándose en las características generales de la arquitectura ecléctica valenciana y los numerosos restos de colores encontrados; (2) emplear los colores para favorecer una mejor lectura de la estructura compositiva del edificio, diferenciando paños de fondo, elementos arquitectónicos y ornamentación, un criterio que expresa la voluntad de Goerlich de ir ordenando el proyecto en sus distintas versiones; (3) disponer en el paño de fondo y elementos decorativos un color siena rojizo de valor alto y baja saturación (NCS S2030-Y30R), habitual en la edilicia valenciana y equivalente a los restos encontrados in situ y caracterizados con ayuda de microscopía; (4) disponer en los elementos arquitectónicos verticales un color más claro y menos saturado (S1020-Y30R) equivalente a los ocres observados en microscopio óptico; (5) disponer en el resto de elementos arquitectónicos un color grisáceo similar a la piedra (S2005- Y40R), coherente con el análisis de las muestras y con la teoría arquitectónica del periodo, que establecía el empleo de piedra en los elementos más expuestos al desgaste; (6) y por último asegurar la coherencia de la nueva intervención con la composición mineralógica de los enlucidos originales. En definitiva, se recuperan los valores cromáticos originales de tan singular edificio para potenciar una mejor lectura de sus características estilísticas y compositivas.
[-]
[EN] The objective of this study is the restoration of the exterior colours of the Palacete Burgos (1921), an eclectic building by the architect Mr. Javier Goerlich Lleó, located at Avda. Del Puerto in Valencia. ...[+]
[EN] The objective of this study is the restoration of the exterior colours of the Palacete Burgos (1921), an eclectic building by the architect Mr. Javier Goerlich Lleó, located at Avda. Del Puerto in Valencia. The study includes a historical analysis of the building, a visual analysis of the coloured remains and their chromatic measurement, as well as the extraction and analysis of samples of coloured mortars. These analysis make it possible to formalize a colour chart and a restoration proposal that is based on 6 criteria: (1) recover the polychromy on the facade exceeding the current monochromy, based on the general characteristics of Valencian eclectic architecture and in the finding of numerous colour remainings; (2) use colours to favor a better reading of the building's compositional structure, differentiating background, architectural elements and ornamentation, a criterion that emphasizes Goerlich's desire to set a good organization of elements in the different versions of the project; (3) arrange on the background and decorative elements a reddish sienna color with high value and low saturation (NCS S2030-Y30R), common in the Valencian eclectic buildings and equivalent to the remains found in situ and characterized with microscopy; (4) provide the vertical architectural elements with a lighter and less saturated color (S1020-Y30R) equivalent to the other observed with the optical microscope; (5) arrange on the rest of the architectural elements a grayish color similar to stone (S2005-Y40R), consistent with the analysis of the samples and with the architectural theory of the period, which established the use of stone in those elements most exposed to the erosion; (6) and finally to ensure the coherence of the new intervention with the mineralogical composition of the original plasters. In short, the original chromatic values of such a unique building are recovered to enhance a better reading of its stylisticand compositional characteristics.
[-]
|







