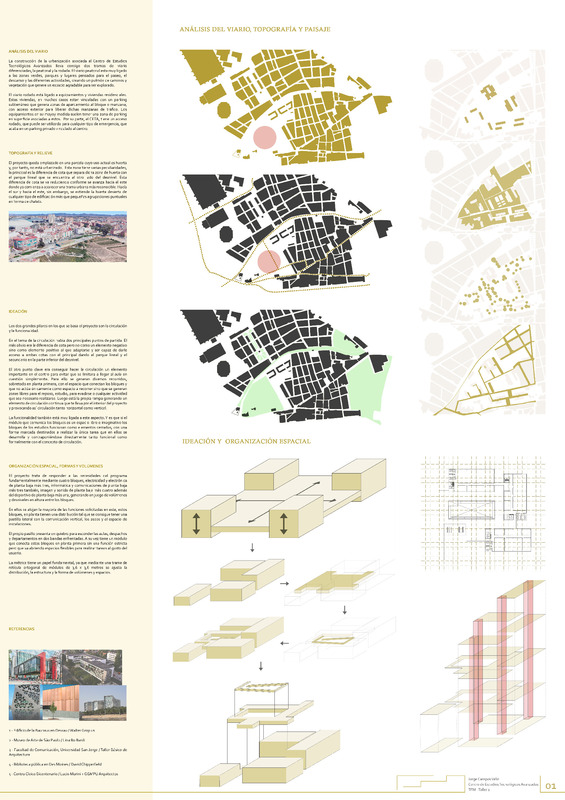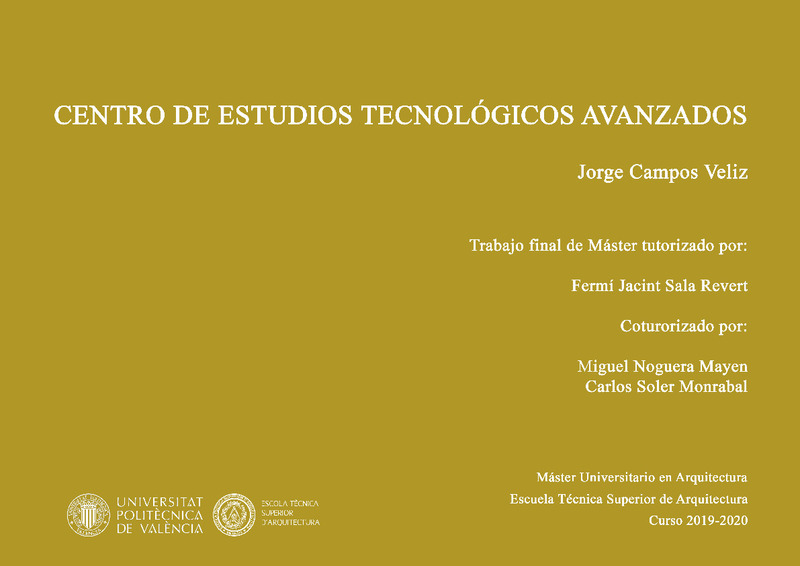JavaScript is disabled for your browser. Some features of this site may not work without it.
Buscar en RiuNet
Listar
Mi cuenta
Estadísticas
Ayuda RiuNet
Admin. UPV
Centro de Estudios Tecnológicos Avanzados
Mostrar el registro sencillo del ítem
Ficheros en el ítem
| dc.contributor.advisor | Sala Revert, Fermí Jacint
|
es_ES |
| dc.contributor.advisor | Noguera Mayen, Miguel
|
es_ES |
| dc.contributor.advisor | Soler Monrabal, Carlos
|
es_ES |
| dc.contributor.author | Campos Veliz, Jorge
|
es_ES |
| dc.coverage.spatial | east=-0.4236549019151914; north=39.499604587579434; name=Calle Canonigo Fenollera, 8, 46035 Valencia, Espanya | es_ES |
| dc.date.accessioned | 2021-01-18T09:32:14Z | |
| dc.date.available | 2021-01-18T09:32:14Z | |
| dc.date.created | 2020-12-14 | |
| dc.date.issued | 2021-01-18 | es_ES |
| dc.identifier.uri | http://hdl.handle.net/10251/159243 | |
| dc.description.abstract | [ES] El proyecto consiste en el desarrollo de un Centro de Estudios Tecnológicos Avanzados en Benimámet, Valencia. Se localiza en una zona sin urbanizar, actualmente con un uso de huerta, colindando con un gran eje lineal en el que se encuentran las vías del tren y que queda elevado por una diferencia de cota que se va reduciendo hacia el este. Tanto al este como al norte se encuentra un conjunto de manzanas cerradas en su mayoría que forman una trama urbana de ciudad común. En los espacios de huerta colindantes al CETA se lleva a cabo una ordenación integrando estos espacios dentro de la trama urbana preexistente. Se crea una gran zona verde que ejerza de pulmón para el barrio y de conexión de las zonas verdes ya existentes. A partir de esta idea se disponen unos ejes que interseccionan a modo de parques lineales como base de la ordenación y que marcarán los principales recorridos de la zona verde. Se van completando los espacios que se generan con edificios de vivienda en altura (PB+3) que van apareciendo y apropiándose de esa zona verde, pudiendo convertirla en un uso más privado. El proyecto está pensado desde la circulación tanto a diferentes cotas como en horizontal. La idea formal del proyecto es el diseño de 4 bloques, 3 destinados a cada par de módulos formativos, siendo estos el bloque de imagen y sonido, el bloque de informática y comunicaciones y, por último, el bloque de electricidad y electrónica junto con un bloque destinado a elementos deportivos y cafetería. Junto a estos cuatro bloques verticales aparece un espacio horizontal en la planta primera que los conecta. Se implanta en la cota del parque donde tenemos un acceso al interior mediante una rampa pensada como un elemento de circulación continua que te lleva por el interior del proyecto permanentemente. A su vez tenemos un segundo acceso desde la cota +3 en la cual podemos entrar directamente al interior de la planta de circulaciones para, desde ahí, poder llegar a cualquiera de los 4 módulos que constituyen el proyecto. La planta primera es la planta principal del proyecto, donde se concentra la mayor parte de la vida del centro. A esta podemos acceder subiendo por la rampa de cota 0 o directamente desde la cota +3 de la estación por la entrada principal llegando, en ambos caso, a un mismo espacio donde encontramos la zona de recepción. A partir de ahí se lleva a cabo una circulación libre a cada uno de los bloques pasando por los espacios previos de funcionalidad abierta y flexible. Cada uno de los bloques tiene un núcleo de comunicación independiente para poder subir o bajar por él y llegar así al aula que se desee. Sigue estando presente la rampa que permite acceder a la cubierta transitable de esta zona de comunicación. Cabe destacar que en todo momento en el diseño se pretende marcar la diferenciación entre el elemento que es de comunicación y los propios bloques para que se lean en todo momento aunque perciban en un conjunto tanto en forma como en materialidad. | es_ES |
| dc.description.abstract | [EN] The project consists of the development of a Centre for Advanced Technological Studies in Benimámet, Valencia. It is located in an undeveloped area, currently with a garden use, adjacent to a large linear axis in which the railway tracks are located and that is elevated by a difference in height that is decreasing toward the east. Both to the east and to the north is a set of mostly closed apples that form a common urban grid of city. In the garden spaces adjacent to the CETA an ordination is carried out integrating these spaces within the existing urban fabric. A large green area is created that acts as a lung for the neighborhood and connects existing green areas. Based on this idea, there are axes that intersect in the form of linear parks as the basis of the planning and that will mark the main routes of the green zone. The spaces that are generated with housing buildings in height (PB+3) are being completed and appropriating this green area, being able to make it a more private use. The project is designed from the circulation to different levels as well as horizontal. The formal idea of the project is the design of 4 blocks, 3 destined to each pair of training modules, these being the block of image and sound, the block of informatics and communications and, Finally, the block of electricity and electronics together with a block for sports equipment and cafeteria. Next to these four vertical blocks appears a horizontal space on the first floor that connects them. It is implanted in the height of the park where we have access to the interior by means of a ramp designed as an element of continuous circulation that takes you through the interior of the project permanently. At the same time we have a second access from level +3 where we can enter directly inside the circulation plant to, from there, be able to reach any of the 4 modules that constitute the project. The first floor is the main floor of the project, where most of the centre s life is concentrated. This can be accessed by going up the ramp level 0 or directly from the height +3 of the station by the main entrance arriving, in both cases, to the same space where we find the reception area. From there a free circulation is carried out to each of the blocks passing through the previous spaces of open and flexible functionality. Each of the blocks has an independent communication nucleus so that you can go up or down through it and get to the classroom you want. The ramp allowing access to the passable deck of this communication zone is still present. It should be noted that at all times in the design it is intended to mark the differentiation between the element that is communication and the blocks themselves so that they are read at all times even if they perceive in a set both in form and materiality. | es_ES |
| dc.format.extent | 69 | es_ES |
| dc.language | Español | es_ES |
| dc.publisher | Universitat Politècnica de València | es_ES |
| dc.rights | Reserva de todos los derechos | es_ES |
| dc.subject | Estudios avanzados | es_ES |
| dc.subject | Parque lineal | es_ES |
| dc.subject | Patio central | es_ES |
| dc.subject | Circulación | es_ES |
| dc.subject | Advanced studies | es_ES |
| dc.subject | Linear park | es_ES |
| dc.subject | Central courtyard | es_ES |
| dc.subject | Circulation | es_ES |
| dc.subject | Edificios docentes | es_ES |
| dc.subject | Espacios verdes | es_ES |
| dc.subject | Flexibilidad | es_ES |
| dc.subject | Teaching buildings | es_ES |
| dc.subject | Green spaces | es_ES |
| dc.subject | Flexibility | es_ES |
| dc.subject | Centros de estudio | es_ES |
| dc.subject | Proyectos arquitectónicos | es_ES |
| dc.subject | Architecture projects | es_ES |
| dc.subject | Benimamet (Valencia) | es_ES |
| dc.subject.classification | PROYECTOS ARQUITECTONICOS | es_ES |
| dc.subject.other | Máster Universitario en Arquitectura-Màster Universitari en Arquitectura | es_ES |
| dc.title | Centro de Estudios Tecnológicos Avanzados | es_ES |
| dc.type | Tesis de máster | es_ES |
| dc.rights.accessRights | Abierto | es_ES |
| dc.description.bibliographicCitation | Campos Veliz, J. (2020). Centro de Estudios Tecnológicos Avanzados. Universitat Politècnica de València. http://hdl.handle.net/10251/159243 | es_ES |
| dc.description.accrualMethod | TFGM | es_ES |
| dc.relation.pasarela | TFGM\109673 | es_ES |
Este ítem aparece en la(s) siguiente(s) colección(ones)
-
ETSA - Trabajos académicos [4784]
Escuela Técnica Superior de Arquitectura







