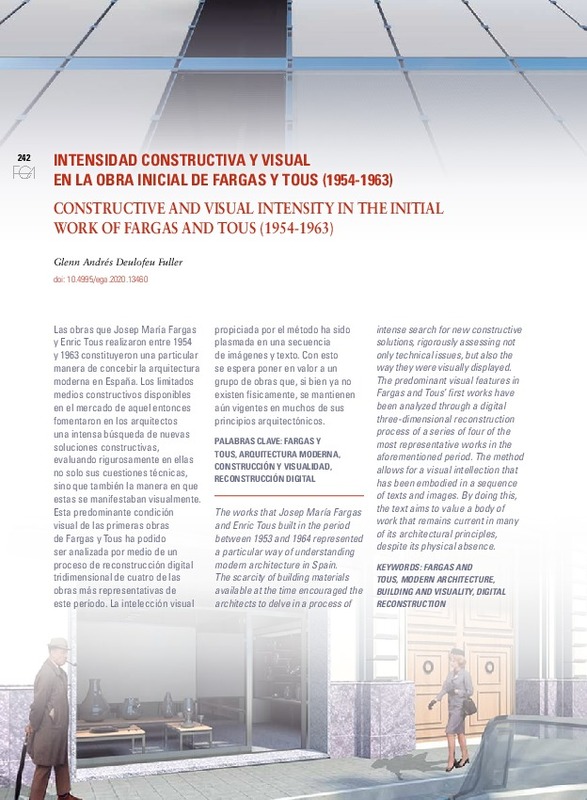JavaScript is disabled for your browser. Some features of this site may not work without it.
Buscar en RiuNet
Listar
Mi cuenta
Estadísticas
Ayuda RiuNet
Admin. UPV
Constructive and visual intensity in the initial work of Fargas and Tous (1954-1963)
Mostrar el registro sencillo del ítem
Ficheros en el ítem
| dc.contributor.author | Deulofeu Fuller, Glenn Andrés
|
es_ES |
| dc.date.accessioned | 2021-01-19T13:31:09Z | |
| dc.date.available | 2021-01-19T13:31:09Z | |
| dc.date.issued | 2020-11-17 | |
| dc.identifier.issn | 1133-6137 | |
| dc.identifier.uri | http://hdl.handle.net/10251/159432 | |
| dc.description.abstract | [EN] The works that Josep María Fargas and Enric Tous built in the period between 1953 and 1964 represented a particular way of understanding modern architecture in Spain. The scarcity of building materials available at the time encouraged the architects to delve in a process of intense search for new constructive solutions, rigorously assessing not only technical issues, but also the way they were visually displayed. The predominant visual features in Fargas and Tous’ first works have been analyzed through a digital three-dimensional reconstruction process of a series of four of the most representative works in the aforementioned period. The method allows for a visual intellection that has been embodied in a sequence of texts and images. By doing this, the text aims to value a body of work that remains current in many of its architectural principles, despite its physical absence. | es_ES |
| dc.description.abstract | [ES] Las obras que Josep María Fargas y Enric Tous realizaron entre 1954 y 1963 constituyeron una particular manera de concebir la arquitectura moderna en España. Los limitados medios constructivos disponibles en el mercado de aquel entonces fomentaron en los arquitectos una intensa búsqueda de nuevas soluciones constructivas, evaluando rigurosamente en ellas no solo sus cuestiones técnicas, sino que también la manera en que estas se manifestaban visualmente. Esta predominante condición visual de las primeras obras de Fargas y Tous ha podido ser analizada por medio de un proceso de reconstrucción digital tridimensional de cuatro de las obras más representativas de este período. La intelección visual propiciada por el método ha sido plasmada en una secuencia de imágenes y texto. Con esto se espera poner en valor a un grupo de obras que, si bien ya no existen físicamente, se mantienen aún vigentes en muchos de sus principios arquitectónicos. | es_ES |
| dc.language | Español | es_ES |
| dc.language | Inglés | es_ES |
| dc.relation.ispartof | EGA Expresión Gráfica Arquitectónica | es_ES |
| dc.rights | Reconocimiento - No comercial - Sin obra derivada (by-nc-nd) | es_ES |
| dc.subject | Fargas and Tous | es_ES |
| dc.subject | Modern architecture | es_ES |
| dc.subject | Building and visuality | es_ES |
| dc.subject | Digital reconstruction | es_ES |
| dc.subject | Fargas y Tous | es_ES |
| dc.subject | Arquitectura moderna | es_ES |
| dc.subject | Construcción y visualidad | es_ES |
| dc.subject | Reconstrucción digital | es_ES |
| dc.title | Constructive and visual intensity in the initial work of Fargas and Tous (1954-1963) | es_ES |
| dc.title.alternative | Intensidad constructiva y visual en la obra inicial de Fargas y Tous (1954-1963) | es_ES |
| dc.type | Artículo | es_ES |
| dc.identifier.doi | 10.4995/ega.2020.13460 | |
| dc.rights.accessRights | Abierto | es_ES |
| dc.description.bibliographicCitation | Deulofeu Fuller, GA. (2020). Constructive and visual intensity in the initial work of Fargas and Tous (1954-1963). EGA Expresión Gráfica Arquitectónica. 25(40):242-253. https://doi.org/10.4995/ega.2020.13460 | es_ES |
| dc.description.accrualMethod | OJS | es_ES |
| dc.relation.publisherversion | https://doi.org/10.4995/ega.2020.13460 | es_ES |
| dc.description.upvformatpinicio | 242 | es_ES |
| dc.description.upvformatpfin | 253 | es_ES |
| dc.type.version | info:eu-repo/semantics/publishedVersion | es_ES |
| dc.description.volume | 25 | es_ES |
| dc.description.issue | 40 | es_ES |
| dc.identifier.eissn | 2254-6103 | |
| dc.relation.pasarela | OJS\13460 | es_ES |
| dc.description.references | - Bohigas, O., 1962. Cap a una arquitectura realista. Serra D'or. 5: 17-20. | es_ES |
| dc.description.references | - Deulofeu, G., 2013. Reconstrucción digital de cuatro obras de Fargas y Tous. 1954-1963. Tesis Doctoral de la Universidad Politécnica de Cataluña. Disponible en: http://hdl.handle.net/2117/95214 | es_ES |
| dc.description.references | - Fargas, J. y Tous, E., 1964. Edificio industrial para Dallant, S.A. Cuadernos de Arquitectura COACB, 55: 5-7. | es_ES |
| dc.description.references | - Piñón, H. 2005. El proyecto como (Re) construcción. Barcelona: Edicions UPC. | es_ES |
| dc.description.references | - Piñón, H. 2006. Teoría del proyecto. Barcelona: Edicions UPC. | es_ES |








