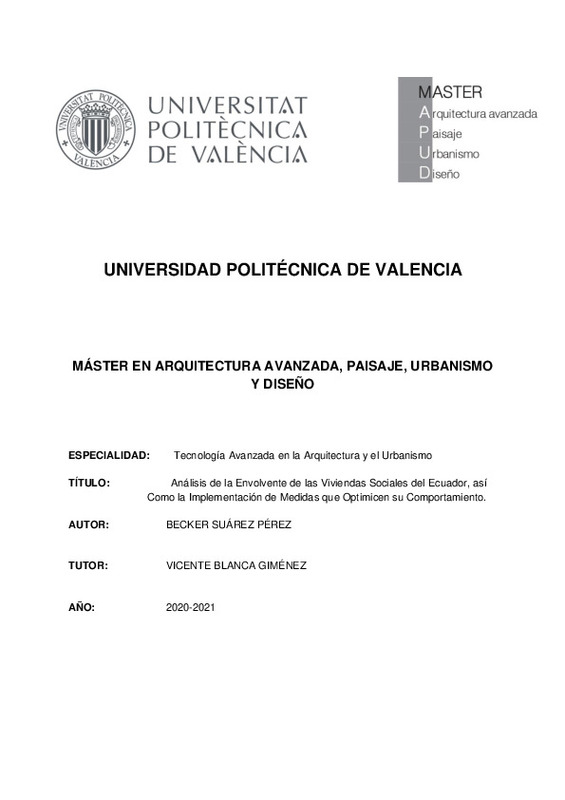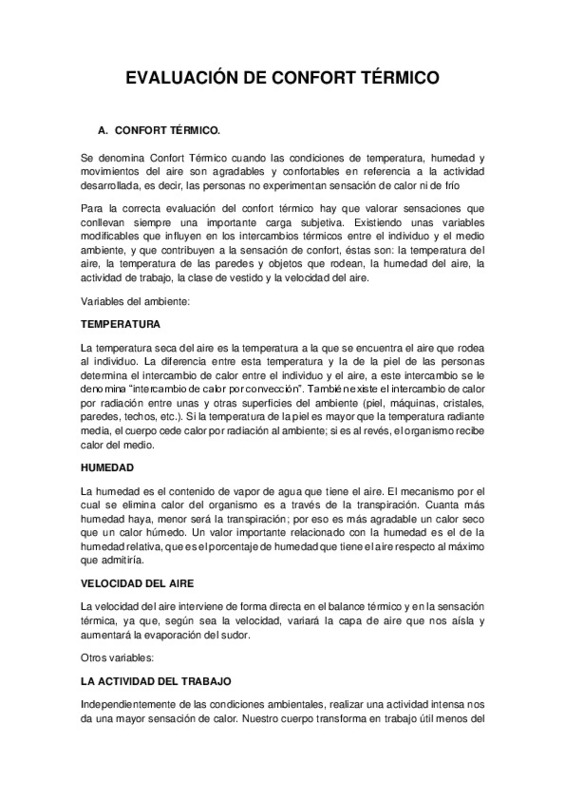|
Resumen:
|
[ES] El proyecto insigne del gobierno ecuatoriano es el conjunto de vivienda social realizado por la Empresa Pública ¿Casa Para Todos¿ en las tres regiones del Ecuador; en la costa específicamente se va a realizar el estudio ...[+]
[ES] El proyecto insigne del gobierno ecuatoriano es el conjunto de vivienda social realizado por la Empresa Pública ¿Casa Para Todos¿ en las tres regiones del Ecuador; en la costa específicamente se va a realizar el estudio en la Provincia de el Oro, en la sierra se va analizar en la provincia de Pichincha y por último en la región amazónica se la va a realizar el estudio en la la provincia de Sucumbios.
El proyecto macro posee varias tipologías arquitectónicas de viviendas, las cuales se analizarán según la implantación realizada. La tipología de vivienda corresponde a: vivienda unifamiliar de 50 m2, dúplex las cuales es una duplica de la unifamiliar adosadas, las de 4 departamentos(4D), y de 8 departamentos (8D), esto corresponde al proyecto arquitectónico que se utilizará para ubicar las viviendas en los terrenos de las tres regiones del país.
La investigación contempla propuestas de mejora de las viviendas, analizando materialidad adecuada, costo de la implementación, cuadro demanda costo, además el uso del programa CE3X para verificación de datos, esto para llegar a una calificación alta buscando un estándar de confort.
Posteriormente de la recopilación de estos datos se establece la ubicación geográfica de cada proyecto, a partir de estos datos, se realizará un comparativo con las zonas climáticas españolas para poder aplicar el programa de cálculo CE3X. Una vez obtenido los resultados de las tres regiones, se propondrá la mejora constructiva, que nos permitirá la recalificación del proyecto. Esta mejora se la aplicará con la materialidad adecuada adaptándose a las tres regiones ecuatorianas, se acompañará con un presupuesto que justifique aclarando los materiales y beneficios que representan a corto y largo plazo a partir de una tabla de costo y demanda energética. Las medidas de mejora deberán estar de acuerdo con la ubicación geográfica del edificio, además de proponer los materiales adecuados para el confort de la vivienda, esto abre más caminos a la investigación como la materialidad a utilizar en las viviendas, eficiencia de materiales, adaptabilidad y durabilidad a las zonas a implantar el proyecto. El análisis de la situación actual del proyecto implantado requerirá de un estudio de los diseños de las viviendas, además de la calificación con y sin aislamiento para establecer un parámetro comparativo que ayudará a determinar el mejor mecanismo tanto económico como constructivo del proyecto, teniendo como estrategia de uso e implementación de materiales para el confort, tratar de establecer los parámetros y recursos materiales necesarios para aplicar la materialidad correspondiente para una eficiencia térmica, esta materialidad corresponderá el uso de recursos de la zona para una mayor eficiencia en la protección térmica y confort de las personas. Definir materialidad y método constructivo adaptable en cada región, se lo determinará de acuerdo al estudio o datos proporcionados por las variables climáticas y poder recurrir a recursos propios de cada zona para el uso eficiente en términos de confort.
Como objetivos y metas es proporcionar un estudio que sirva para la implementación y uso de recursos que promuevan la eficiencia energética en viviendas sociales por regiones tratando de ver ¿aspectos usualmente olvidados como son la implantación en el lugar y el empleo de recursos materiales y energéticos escasos¿1. La inercia térmica, ventilación, protección solar y el aporte de humedad son factores fundamentales para responder a las necesidades básicas para el estar en la casa y del confort térmico, aplicando la ¿Tecnología apropiada¿, ¿prefabricación¿ y ¿autoconstrucción¿ son términos clave en el proceso de definición amplio de una nueva arquitectura moderna¿.¿2.
Finalmente, las conclusiones se irán formando a través de cada capítulo resumiendo en la metodología que se debe implementar para una vivienda social caracterizando
[-]
[EN] The distinguished project of the Ecuadorian government is the set of social housing carried out by the Public Company "Casa Para Todos" in the three regions of Ecuador; in the coast specifically the study will be ...[+]
[EN] The distinguished project of the Ecuadorian government is the set of social housing carried out by the Public Company "Casa Para Todos" in the three regions of Ecuador; in the coast specifically the study will be carried out in the Province of El Oro, in the sierra it will be analyzed in the province of Pichincha and finally in the Amazon region the study will be carried out in the province of Sucumbios.
The macro project has several architectural types of homes, which will be analyzed according to the implementation made. The type of housing corresponds to: single-family house of 50 m2, duplex which is a duplicate of the single-family attached, those of 4 departments (4D), and 8 departments (8D), this corresponds to the architectural project that will be used to locate the houses in the lands of the three regions of the country.
The research contemplates proposals for improvement of housing, analyzing adequate materiality, cost of implementation, cost demand table, in addition to the use of the CE3X program for data verification, this to reach a high qualification looking for a comfort standard.
After the compilation of these data, the geographical location of each project is established, based on these data, a comparison will be made with the Spanish climatic zones to be able to apply the CE3X calculation program. Once the results of the three regions have been obtained, the constructive improvement will be proposed, which will allow us to requalify the project. This improvement will be applied with adequate materiality adapting to the three Ecuadorian regions, will be accompanied by a budget that justifies clarifying the materials and benefits that represent short and long term from a table of cost and energy demand. The measures of improvement must be in accordance with the geographical location of the building, in addition to proposing the appropriate materials for the comfort of the home, this opens more roads to research such as the materiality to be used in housing, material efficiency, adaptability and durability to the zones to implant the project. The analysis of the current situation of the implemented project will require a study of the housing designs, in addition to the qualification with and without isolation to establish a comparative parameter that will help determine the best economic and constructive mechanism of the project, having as a strategy of use and implementation of materials for comfort, try to establish the parameters and material resources necessary to apply the corresponding materiality for thermal efficiency, this materiality will correspond to the use of resources in the area for greater efficiency in thermal protection and comfort of people. Define materiality and constructive method adaptable in each region, it will be determined according to the study or data provided by the climatic variables and to be able to resort to own resources of each zone for the efficient use in terms of comfort.
As objectives and goals is to provide a study that serves for the implementation and use of resources that promote energy efficiency in social housing by regions trying to see "aspects usually forgotten such as the implementation in place and the use of scarce energy and material resources "one. The thermal inertia, ventilation, solar protection and the contribution of humidity are fundamental factors to respond to the basic needs for being in the house and thermal comfort, applying the "appropriate technology", "prefabrication" and "self-construction" are key terms in the process of broad definition of a new modern architecture ... "2.
Finally, the conclusions will be formed through each chapter summarizing the methodology that should be implemented for a social housing characterizing its environment and mainly its location with the most efficient response.
[-]
|








