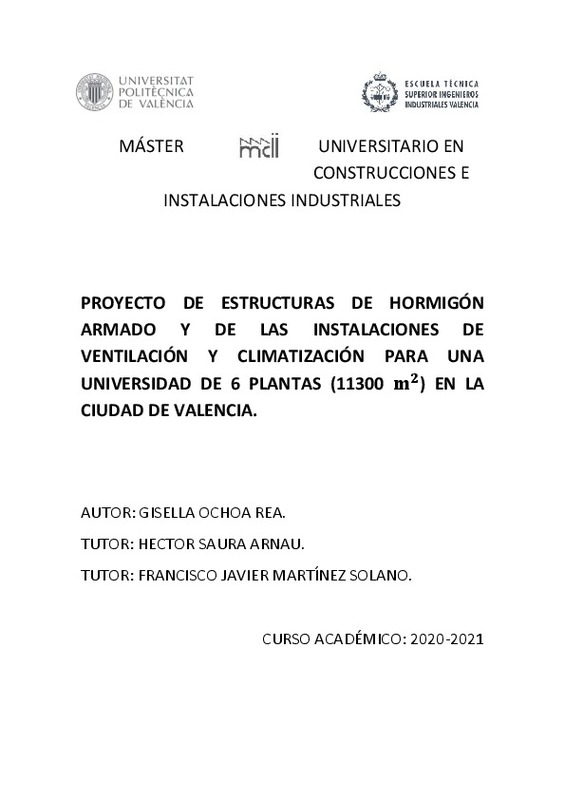JavaScript is disabled for your browser. Some features of this site may not work without it.
Buscar en RiuNet
Listar
Mi cuenta
Estadísticas
Ayuda RiuNet
Admin. UPV
Proyecto de estructuras de hormigón armado y de las instalaciones de ventilación y climatización para una universidad de 6 plantas (11300 m^2) en la ciudad de Valencia
Mostrar el registro sencillo del ítem
Ficheros en el ítem
| dc.contributor.advisor | Martínez Solano, Francisco Javier
|
es_ES |
| dc.contributor.advisor | Saura Arnau, Héctor
|
es_ES |
| dc.contributor.author | Ochoa Rea, Gisella Katherine
|
es_ES |
| dc.date.accessioned | 2021-03-08T17:19:02Z | |
| dc.date.available | 2021-03-08T17:19:02Z | |
| dc.date.created | 2020-12-22 | |
| dc.date.issued | 2021-03-08 | es_ES |
| dc.identifier.uri | http://hdl.handle.net/10251/163455 | |
| dc.description.abstract | [ES] El presente trabajo de Tesis Final de Máster para la obtención del Título de Máster de Construcciones e Instalaciones Industriales, se basa en obtener el diseño estructural de una universidad de 6 plantas con una superficie total de 11300 m2 ubicado en la ciudad de Valencia, se diseña la estructura en el material de hormigón armado mediante el programa CYPECAD, el edificio cuenta con una cubierta metálica por lo que se ocupa el programa CYPE3D para el dimensionamiento de los perfiles, para toda la estructura se considerada que los parámetros de diseño cumplan y estén dentro de la norma española. Por otro lado, se realiza el diseño y dimensionamiento del sistema de la ventilación al renovar el aire de las estancias y la climatización para tener un confort térmico de los usuarios dentro de la universidad, de igual manera teniendo en cuenta el cumplimiento de las normas. Se efectúa la valoración económica de la parte estructural y de instalaciones mediante la medición de las cantidades de obra plasmándolo en un presupuesto. Finalmente, se realizan planos de los resultados obtenidos del diseño estructural y de las instalaciones. | es_ES |
| dc.description.abstract | [EN] The present project of the Final Master's Thesis to obtain the Master's Degree in Industrial Constructions and Installations, is based on obtaining the structural design of a 6-storey university with a total area of 11,300 m2 located in the city of Valencia, it is designed the structure is made of reinforced concrete material using the CYPECAD program, the building has a metal roof, so the CYPE3D program is used for sizing the profiles, for the entire structure it is considered that the design parameters meet and are within of the Spanish standard. On the other hand, the design and dimensioning of the ventilation system is carried out by renewing the air in the rooms and the air conditioning to have thermal comfort for the users within the university, in the same way taking into account compliance with the standards. The economic valuation of the structural part and the facilities is carried out by measuring the quantities of work, putting it into a budget. Finally, plans are made of the results obtained from the structural design and the facilities. | es_ES |
| dc.format.extent | 292 | es_ES |
| dc.language | Español | es_ES |
| dc.publisher | Universitat Politècnica de València | es_ES |
| dc.rights | Reserva de todos los derechos | es_ES |
| dc.subject | Estructura de hormigón | es_ES |
| dc.subject | Instalación de ventilación | es_ES |
| dc.subject | Instalación de climatización | es_ES |
| dc.subject | Concrete structure | es_ES |
| dc.subject | Ventilation installation | es_ES |
| dc.subject | Air conditioning installation | es_ES |
| dc.subject.classification | MECANICA DE FLUIDOS | es_ES |
| dc.subject.classification | INGENIERIA DE LA CONSTRUCCION | es_ES |
| dc.subject.other | Máster Universitario en Construcciones e Instalaciones Industriales-Màster Universitari en Construccions i Instal·Lacions Industrials | es_ES |
| dc.title | Proyecto de estructuras de hormigón armado y de las instalaciones de ventilación y climatización para una universidad de 6 plantas (11300 m^2) en la ciudad de Valencia | es_ES |
| dc.type | Tesis de máster | es_ES |
| dc.rights.accessRights | Abierto | es_ES |
| dc.contributor.affiliation | Universitat Politècnica de València. Departamento de Ingeniería Hidráulica y Medio Ambiente - Departament d'Enginyeria Hidràulica i Medi Ambient | es_ES |
| dc.contributor.affiliation | Universitat Politècnica de València. Escuela Técnica Superior de Ingenieros Industriales - Escola Tècnica Superior d'Enginyers Industrials | es_ES |
| dc.description.bibliographicCitation | Ochoa Rea, GK. (2020). Proyecto de estructuras de hormigón armado y de las instalaciones de ventilación y climatización para una universidad de 6 plantas (11300 m^2) en la ciudad de Valencia. Universitat Politècnica de València. http://hdl.handle.net/10251/163455 | es_ES |
| dc.description.accrualMethod | TFGM | es_ES |
| dc.relation.pasarela | TFGM\138901 | es_ES |
Este ítem aparece en la(s) siguiente(s) colección(ones)
-
ETSII - Trabajos académicos [10404]
Escuela Técnica Superior de Ingenieros Industriales






