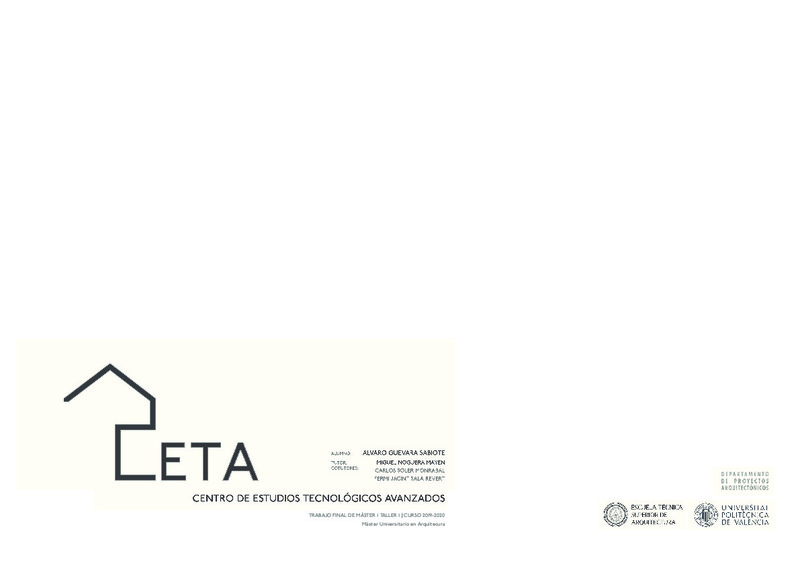JavaScript is disabled for your browser. Some features of this site may not work without it.
Buscar en RiuNet
Listar
Mi cuenta
Estadísticas
Ayuda RiuNet
Admin. UPV
CETA Centro de Estudios Tecnológicos Avanzados
Mostrar el registro sencillo del ítem
Ficheros en el ítem
| dc.contributor.advisor | Noguera Mayen, Miguel
|
es_ES |
| dc.contributor.advisor | Soler Monrabal, Carlos
|
es_ES |
| dc.contributor.advisor | Sala Revert, Fermí Jacint
|
es_ES |
| dc.contributor.author | Guevara Sabiote, Alvaro
|
es_ES |
| dc.coverage.spatial | east=-0.4235846129974252; north=39.49954430356436; name=Calle Canonigo Fenollera, 8, 46035 Valencia, Espanya | es_ES |
| dc.date.accessioned | 2021-03-10T08:41:57Z | |
| dc.date.available | 2021-03-10T08:41:57Z | |
| dc.date.created | 2020-09-25 | |
| dc.date.issued | 2021-03-10 | es_ES |
| dc.identifier.uri | http://hdl.handle.net/10251/163599 | |
| dc.description.abstract | [ES] El edificio CETA es la sede de estudios de formación profesional y ciclos formativos de tecnologías. Ubicado al sur del proyecto de regeneración urbano ¿parque lineal¿, este nuevo equipamiento ocupa el vacío urbano que queda entre la vía verde y la carretera autonómica V-30. La planta, de gran dinamismo, se configura a través de elementos longitudinales que se deslizan entre sí, conformando así los diferentes espacios, de manera que se crean patios que permiten la entrada de luz y recorridos cruzados en el interior. A nivel urbano, se modifica la topografía existente. Partiendo del nivel superior se propone un eje de comunicación que articula el espacio, generando una plataforma que a modo de embocadura converge en el acceso del edificio CETA. | es_ES |
| dc.description.abstract | [EN] CETA building is seat of vocational training courses and technology training courses. It is located south of the urban regeneration project "parque lineal" and occupies the urban void between the green route and the V-30 regional road. The planning, is formed by a great dynamism, and is configured through longitudinal elements that slide between each other conforming the different spaces, which creates courtyards that allow the entrance of light and crossed routes in the interior. In urban terms, the existing topography is modified. Starting from the upper level, a communication axis is proposed, which articulates the space, generating a platform that as an embouchure converges in the access of the CETA building. | es_ES |
| dc.format.extent | 77 | es_ES |
| dc.language | Español | es_ES |
| dc.publisher | Universitat Politècnica de València | es_ES |
| dc.rights | Reserva de todos los derechos | es_ES |
| dc.subject | Recorridos cruzados | es_ES |
| dc.subject | Crossed routes | es_ES |
| dc.subject | Dynamism | es_ES |
| dc.subject | Formación profesional | es_ES |
| dc.subject | Edificios docentes | es_ES |
| dc.subject | Benimamet (Valencia) | es_ES |
| dc.subject | Ciclos formativos | es_ES |
| dc.subject | Vacios urbanos | es_ES |
| dc.subject | Elementos longitudinales | es_ES |
| dc.subject | Educational buildings | es_ES |
| dc.subject | Training cycles | es_ES |
| dc.subject | Urban voids | es_ES |
| dc.subject | Longitudinal elements | es_ES |
| dc.subject.classification | PROYECTOS ARQUITECTONICOS | es_ES |
| dc.subject.other | Máster Universitario en Arquitectura-Màster Universitari en Arquitectura | es_ES |
| dc.title | CETA Centro de Estudios Tecnológicos Avanzados | es_ES |
| dc.type | Tesis de máster | es_ES |
| dc.rights.accessRights | Abierto | es_ES |
| dc.description.bibliographicCitation | Guevara Sabiote, A. (2020). CETA Centro de Estudios Tecnológicos Avanzados. Universitat Politècnica de València. http://hdl.handle.net/10251/163599 | es_ES |
| dc.description.accrualMethod | TFGM | es_ES |
| dc.relation.pasarela | TFGM\114352 | es_ES |
Este ítem aparece en la(s) siguiente(s) colección(ones)
-
ETSA - Trabajos académicos [4687]
Escuela Técnica Superior de Arquitectura






