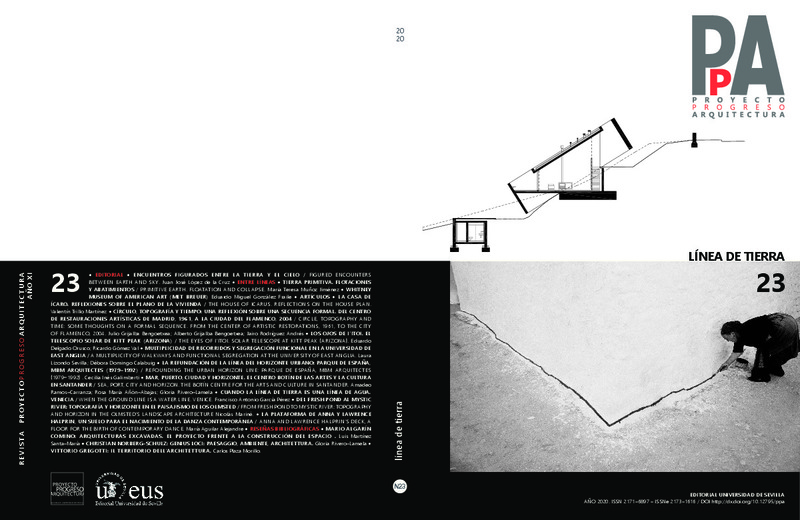JavaScript is disabled for your browser. Some features of this site may not work without it.
Buscar en RiuNet
Listar
Mi cuenta
Estadísticas
Ayuda RiuNet
Admin. UPV
A multiplicity of walkways and functional segregation at the University of East Anglia
Mostrar el registro sencillo del ítem
Ficheros en el ítem
| dc.contributor.author | Lizondo Sevilla, Laura
|
es_ES |
| dc.contributor.author | Domingo Calabuig, Débora
|
es_ES |
| dc.date.accessioned | 2021-03-16T04:30:40Z | |
| dc.date.available | 2021-03-16T04:30:40Z | |
| dc.date.issued | 2020-11 | es_ES |
| dc.identifier.issn | 2171-6897 | es_ES |
| dc.identifier.uri | http://hdl.handle.net/10251/163874 | |
| dc.description.abstract | [ES] Una de las características que singularizó la arquitectura y el urbanismo posterior a la Segunda Guerra Mundial fue el entendimiento de la ciudad como un organismo cambiante. Surgieron entonces nuevos planteamientos en torno a ciudades dinámicas y heterogéneas basadas en la multiplicidad y la segregación de sus recorridos y espacios de relación. Esta complejidad fue implementada, entre otros, en los espacios de educación superior construidos en Gran Bretaña durante los años sesenta, dando como resultado la creación de siete universidades ¿las denominadas Plateglass Universities¿, que abogaron por una educación moderna, científica e igualitaria, en paralelo con nuevas estrategias de proyecto. Para un mayor conocimiento de estas arquitecturas, el presente artículo contextualiza el conjunto de las siete universidades y particulariza en el caso de estudio más singular, la Universidad de East Anglia, proyectada por Denys Lasdun. De este modo, a partir del análisis de la documentación original archivada y la vivencia de sus espacios, se reflexiona acerca de la validez de unos planteamientos que trabajaron la superposición en altura y la independencia de la línea de tierra a fin de conseguir nuevos retos arquitectónicos, sociales y educacionales. | es_ES |
| dc.description.abstract | [EN] One of the defining features of post-World War II architecture and urban planning was the perception of the city as a changing organism. This led to the emergence of new approaches to dynamic and heterogeneous cities based on the multiplicity and segregation of their layouts and relationship spaces. Among others, this complexity was implemented in the higher education institutions built in Great Britain during the nineteen sixties, resulting in the creation of seven universities ¿the so-called Plateglass Universities¿, which advocated modern, scientific and egalitarian education, in parallel with new teaching strategies. In order to gain a better understanding of these architectures, this article contextualises the seven universities as a whole and specifies the most unique case study, the University of East Anglia, designed by Denys Lasdun. Based on an analysis of the original archived documentation and the experience of its spaces, it reflects on the validity of a series of approaches that address the layering and independence of the land line in order to tackle new architectural, social, and educational challenges. | es_ES |
| dc.language | Inglés | es_ES |
| dc.language | Español | |
| dc.publisher | Editorial Universidad de Sevilla | es_ES |
| dc.relation.ispartof | Proyecto, Progreso, Arquitectura | es_ES |
| dc.rights | Reconocimiento - No comercial - Compartir igual (by-nc-sa) | es_ES |
| dc.subject | British post-war period | es_ES |
| dc.subject | Plateglass Universities | es_ES |
| dc.subject | University of East Anglia | es_ES |
| dc.subject | Denys Lasdun | es_ES |
| dc.subject | Multilevel land line | es_ES |
| dc.subject | Functional segregation | es_ES |
| dc.subject | Posguerra británica | es_ES |
| dc.subject | Universidad de East Anglia | es_ES |
| dc.subject | Línea de tierra multinivel | es_ES |
| dc.subject | Segregación funcional | es_ES |
| dc.subject.classification | PROYECTOS ARQUITECTONICOS | es_ES |
| dc.title | A multiplicity of walkways and functional segregation at the University of East Anglia | es_ES |
| dc.title.alternative | Multiplicidad de recorridos y segregación funcional en la Universidad de East Anglia | es_ES |
| dc.type | Artículo | es_ES |
| dc.identifier.doi | 10.12795/ppa.2020.i23.06 | es_ES |
| dc.rights.accessRights | Abierto | es_ES |
| dc.contributor.affiliation | Universitat Politècnica de València. Departamento de Proyectos Arquitectónicos - Departament de Projectes Arquitectònics | es_ES |
| dc.description.bibliographicCitation | Lizondo Sevilla, L.; Domingo Calabuig, D. (2020). A multiplicity of walkways and functional segregation at the University of East Anglia. Proyecto, Progreso, Arquitectura. (23):90-105. https://doi.org/10.12795/ppa.2020.i23.06 | es_ES |
| dc.description.accrualMethod | S | es_ES |
| dc.relation.publisherversion | https://doi.org/10.12795/ppa.2020.i23.06 | es_ES |
| dc.description.upvformatpinicio | 90 | es_ES |
| dc.description.upvformatpfin | 105 | es_ES |
| dc.type.version | info:eu-repo/semantics/publishedVersion | es_ES |
| dc.description.issue | 23 | es_ES |
| dc.relation.pasarela | S\426530 | es_ES |








