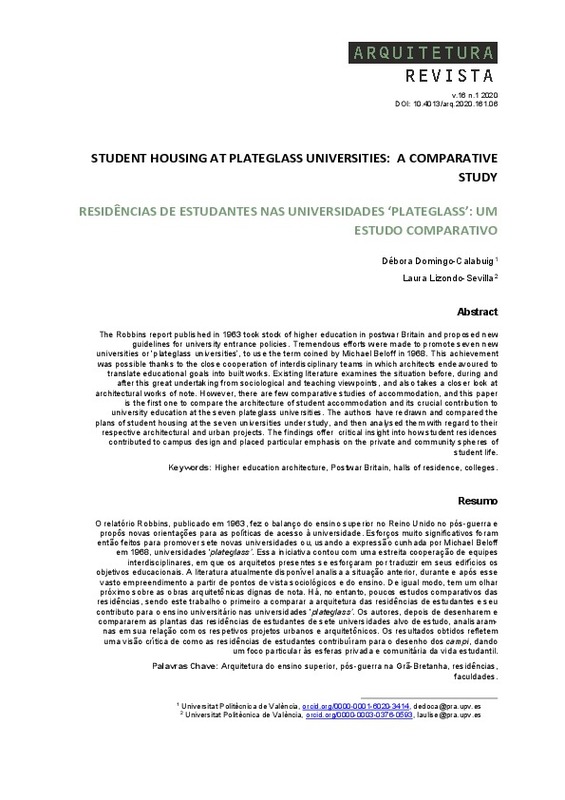|
Resumen:
|
[PT] O relatório Robbins, publicado em 1963, fez o balanço do ensino superior no Reino Unido no pós-guerra e
propôs novas orientações para as políticas de acesso à universidade. Esforços muito significativos foram
então ...[+]
[PT] O relatório Robbins, publicado em 1963, fez o balanço do ensino superior no Reino Unido no pós-guerra e
propôs novas orientações para as políticas de acesso à universidade. Esforços muito significativos foram
então feitos para promover sete novas universidades ou, usando a expressão cunhada por Michael Beloff
em 1968, universidades `plateglass¿. Essa iniciativa contou com uma estreita cooperação de equipes
interdisciplinares, em que os arquitetos presentes se esforçaram por traduzir em seus edifícios os
objetivos educacionais. A literatura atualmente disponível analisa a situação anterior, durante e após esse
vasto empreendimento a partir de pontos de vista sociológicos e do ensino. De igual modo, tem um olhar
próximo sobre as obras arquitetônicas dignas de nota. Há, no entanto, poucos estudos comparativos das
residências, sendo este trabalho o primeiro a comparar a arquitetura das residências de estudantes e seu
contributo para o ensino universitário nas universidades `plateglass¿. Os autores, depois de desenharem e
compararem as plantas das residências de estudantes de sete universidades alvo de estudo, analisaramnas em sua relação com os respetivos projetos urbanos e arquitetônicos. Os resultados obtidos refletem
uma visão crítica de como as residências de estudantes contribuíram para o desenho dos campi, dando
um foco particular às esferas privada e comunitária da vida estudantil.
[-]
[EN] The Robbins report published in 1963 took stock of higher education in postwar Britain and proposed new guidelines for university entrance policies. Tremendous efforts were made to promote seven new universities or ...[+]
[EN] The Robbins report published in 1963 took stock of higher education in postwar Britain and proposed new guidelines for university entrance policies. Tremendous efforts were made to promote seven new universities or 'plateglass universities', to use the term coined by Michael Beloff in 1968. This achievement was possible thanks to the close cooperation of interdisciplinary teams in which architects endeavoured to translate educational goals into built works. Existing literature examines the situation before, during and after this great undertaking from sociological and teaching viewpoints, and also takes a closer look at architectural works of note. However, there are few comparative studies of accommodation, and this paper is the first one to compare the architecture of student accommodation and its crucial contribution to university education at the seven plateglass universities. The authors have redrawn and compared the plans of student housing at the seven universities under study, and then analysed them with regard to their respective architectural and urban projects. The findings offer critical insight into how student residences contributed to campus design and placed particular emphasis on the private and community spheres of student life.
[-]
|
|
Agradecimientos:
|
This work was supported by the Universitat Politécnica de València under its
Teaching Staff Career Development Programme (which enabled a research
stay at the University of the Arts London [Central Saint Martins-BSO]); ...[+]
This work was supported by the Universitat Politécnica de València under its
Teaching Staff Career Development Programme (which enabled a research
stay at the University of the Arts London [Central Saint Martins-BSO]); and
also the Spanish Ministry of Education, Culture and Sport under its
Cooperation Scholarship for Students in University Departments (which
enabled the student internships of María Lidón-de-Miguel and Pau Raigal-Torró).
[-]
|









