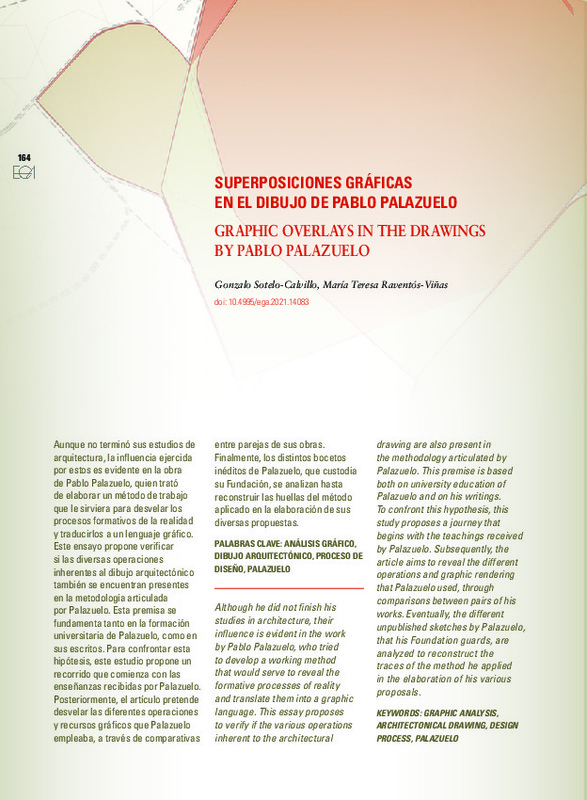JavaScript is disabled for your browser. Some features of this site may not work without it.
Buscar en RiuNet
Listar
Mi cuenta
Estadísticas
Ayuda RiuNet
Admin. UPV
Superposiciones gráficas en el dibujo de Pablo Palazuelo
Mostrar el registro sencillo del ítem
Ficheros en el ítem
| dc.contributor.author | Sotelo-Calvillo, Gonzalo
|
es_ES |
| dc.contributor.author | Raventós-Viñas, María Teresa
|
es_ES |
| dc.date.accessioned | 2021-03-30T09:02:22Z | |
| dc.date.available | 2021-03-30T09:02:22Z | |
| dc.date.issued | 2021-03-24 | |
| dc.identifier.issn | 1133-6137 | |
| dc.identifier.uri | http://hdl.handle.net/10251/164596 | |
| dc.description.abstract | [EN] Although he did not finish his studies in architecture, their influence is evident in the work by Pablo Palazuelo, who tried to develop a working method that would serve to reveal the formative processes of reality and translate them into a graphic language. This essay proposes to verify if the various operations inherent to the architectural drawing are also present in the methodology articulated by Palazuelo. This premise is based both on university education of Palazuelo and on his writings. To confront this hypothesis, this study proposes a journey that begins with the teachings received by Palazuelo. Subsequently, the article aims to reveal the different operations and graphic rendering that Palazuelo used, through comparisons between pairs of his works. Eventually, the different unpublished sketches by Palazuelo, that his Foundation guards, are analyzed to reconstruct the traces of the method he applied in the elaboration of his various proposals. | es_ES |
| dc.description.abstract | [ES] Aunque no terminó sus estudios de arquitectura, la influencia ejercida por estos es evidente en la obra de Pablo Palazuelo, quien trató de elaborar un método de trabajo que le sirviera para desvelar los procesos formativos de la realidad y traducirlos a un lenguaje gráfico. Este ensayo propone verificar si las diversas operaciones inherentes al dibujo arquitectónico también se encuentran presentes en la metodología articulada por Palazuelo. Esta premisa se fundamenta tanto en la formación universitaria de Palazuelo, como en sus escritos. Para confrontar esta hipótesis, este estudio propone un recorrido que comienza con las enseñanzas recibidas por Palazuelo. Posteriormente, el artículo pretende desvelar las diferentes operaciones y recursos gráficos que Palazuelo empleaba, a través de comparativas entre parejas de sus obras. Finalmente, los distintos bocetos inéditos de Palazuelo, que custodia su Fundación, se analizan hasta reconstruir las huellas del método aplicado en la elaboración de sus diversas propuestas. | es_ES |
| dc.description.sponsorship | Deseamos expresar nuestro agradecimiento a la Fundación Pablo Palazuelo por su ayuda para desarrollar esta investigación. | es_ES |
| dc.language | Español | es_ES |
| dc.language | Inglés | es_ES |
| dc.publisher | Universitat Politècnica de València | es_ES |
| dc.relation.ispartof | EGA Expresión Gráfica Arquitectónica | es_ES |
| dc.rights | Reconocimiento - No comercial - Sin obra derivada (by-nc-nd) | es_ES |
| dc.subject | Graphic renderings | es_ES |
| dc.subject | Architectonic representation | es_ES |
| dc.subject | Graphic analysis | es_ES |
| dc.subject | Architectonical drawing | es_ES |
| dc.subject | Design process | es_ES |
| dc.subject | Palazuelo | es_ES |
| dc.subject | Análisis gráfico | es_ES |
| dc.subject | Dibujo arquitectónico | es_ES |
| dc.subject | Proceso de diseño | es_ES |
| dc.subject | Representaciones gráficas | es_ES |
| dc.title | Superposiciones gráficas en el dibujo de Pablo Palazuelo | es_ES |
| dc.title.alternative | Graphic Overlays in the Drawings by Pablo Palazuelo | es_ES |
| dc.type | Artículo | es_ES |
| dc.identifier.doi | 10.4995/ega.2021.14083 | |
| dc.rights.accessRights | Abierto | es_ES |
| dc.description.bibliographicCitation | Sotelo-Calvillo, G.; Raventós-Viñas, MT. (2021). Superposiciones gráficas en el dibujo de Pablo Palazuelo. EGA Expresión Gráfica Arquitectónica. 26(41):164-177. https://doi.org/10.4995/ega.2021.14083 | es_ES |
| dc.description.accrualMethod | OJS | es_ES |
| dc.relation.publisherversion | https://doi.org/10.4995/ega.2021.14083 | es_ES |
| dc.description.upvformatpinicio | 164 | es_ES |
| dc.description.upvformatpfin | 177 | es_ES |
| dc.type.version | info:eu-repo/semantics/publishedVersion | es_ES |
| dc.description.volume | 26 | es_ES |
| dc.description.issue | 41 | es_ES |
| dc.identifier.eissn | 2254-6103 | |
| dc.relation.pasarela | OJS\14083 | es_ES |
| dc.description.references | ALBERTI, L. B., 1991 [1485]. De Re ædificatoria. Madrid: Akal. | es_ES |
| dc.description.references | BOURGOIN, J., 1879. Les éléments de l'art arabe. Le trait des entrelacs. París: Librairie de Firmin-Didot et Cie. | es_ES |
| dc.description.references | DURERO, A., 2000 [1525]. De la medida. Madrid: Akal. | es_ES |
| dc.description.references | FULLAONDO, J. D, 1967. Pablo Palazuelo. En Primera Exposición Forma Nueva. Madrid: Forma Nueva. | es_ES |
| dc.description.references | GHYKA, M., 1946. The Geometry of Art and Life. Nueva York: Sheed and Ward. | es_ES |
| dc.description.references | LASEAU, P., 1991. Architectural Drawing: Options for Design. Nueva York: Design Press. | es_ES |
| dc.description.references | MUÑOZ DE PABLO, M. J.; MARTÍNEZ DÍAZ, Á., 2014. El paralelo. Bosquejo de un método gráfico. EGA Expresión Gráfica Arquitectónica, 23, pp. 80-91. https://doi.org/10.4995/ega.2014.2172 | es_ES |
| dc.description.references | PALAZUELO, P., 1976. Palazuelo: materia, forma y lenguaje universal. Revista de Occidente, 7, pp. 24-35. | es_ES |
| dc.description.references | PALAZUELO, P., 1986. Entrevista. El Paseante, 4, pp. 60-67. | es_ES |
| dc.description.references | PALAZUELO, P., 1998. Pablo Palazuelo. Escritos. Conversaciones. Murcia: COAATM. | es_ES |
| dc.description.references | PALAZUELO, P., 2018. Geometría docente. Cursos impartidos en el Círculo de Bellas Artes. Madrid: Círculo de Bellas Artes. | es_ES |
| dc.description.references | PORTER, T., 1990. Graphic Design Techniques for Architectural Drawing. Reino Unido: Hamlyn, Amazon. | es_ES |
| dc.description.references | SAINZ, J., 2005. El dibujo de arquitectura. Barcelona: Reverté. | es_ES |
| dc.description.references | VON FRANZ, M. L., 1974. Number and Time. Evanston: Northwestern University Press. | es_ES |
| dc.description.references | ZELL, M., 2011. The Architectural Drawing Course. Londres: Thames & Hudson.: Thames & Hudson. | es_ES |








