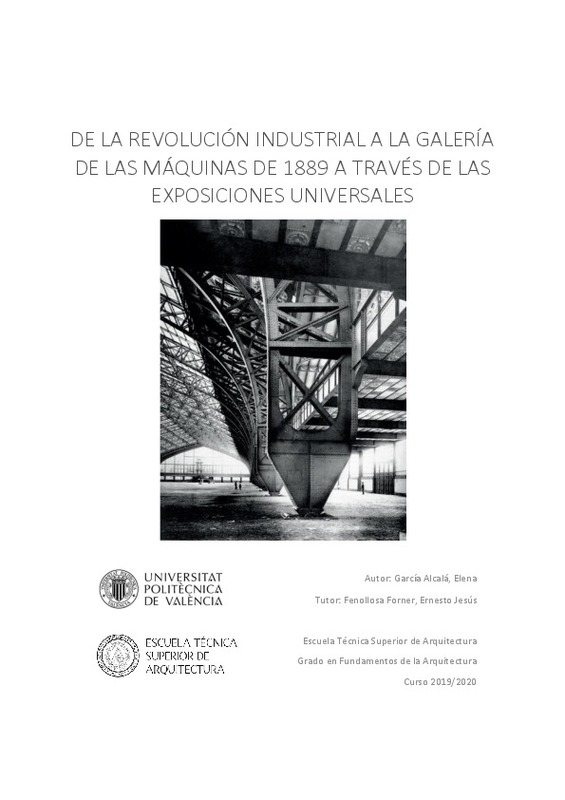|
Resumen:
|
[EN] The first Universal Exhibition was held in London in 1851, better known as "The Great Exhibition of the Works of Industry of All Nations". This event took place in England for the first time, as it was here that the ...[+]
[EN] The first Universal Exhibition was held in London in 1851, better known as "The Great Exhibition of the Works of Industry of All Nations". This event took place in England for the first time, as it was here that the Industrial Revolution began. The great technological and industrial advance was generated by the passage of human labor through machinery, notably increasing production.
One of the industries that experienced the greatest boom was the steel industry, giving way to its use in the field of building and engineering as a structural material.
In the field of engineering, iron began to be used as a structural material for bridges, using increasingly new structural types. This experience was taken, soon after, to the field of building, as structures of glazed roofs. However, this development went further, using this material as a supporting structure for buildings. Thus, at the 1851 World's Fair in London, Joseph Paxton built the Crystal Palce, an impressive exhibition pavilion with a prefabricated iron structure and glass envelope. It was a before and after in architecture.
From that moment began an ambitious competition to build buildings of increasing light, with more innovative and technological structures. This is how the arches that allow the creation of these buildings began to be studied. From the rigid portico of the Crystal Palace, they went on to the bi-articulated arch, with kneecaps on the supports; until finally arriving at the tri-articulated arch. This structural typology was composed of two semi-arches, with ball joints on their supports and a third ball joint on the keystone, at the union of both semi-arches.
This is how, with the structural typology of triarticulated arches, Dutert and Contamin designed the Gallery of the Machines for the 1889 Universal Exhibition in Paris. This pavilion broke all the dimensional schemes reached so far, with a light of 110.60 meters measured at the axis of the ball-and-socket joints. The Machine Gallery became one of the architectural landmarks of the time, since its dimensions were double those achieved by other buildings of its time.
In this work we are going to review the architecture of iron, we are going to study the structural metal typologies through some of the buildings designed for the Universal Exhibitions. We are going to see the evolution of iron structures from the boom of the iron and steel industry of the Industrial Revolution, to the Gallery of the Machines. We will analyze the structural typology of this building, a great example of the metal structures of the end of the 19th century.
[-]
ES] La primera Exposición Universal se celebró en Londres en 1851, más conocida como "The Great Exhibition of the Works of Industry of All Nations". Este hecho se dio en Inglaterra por primera vez ya que, fue aquí donde ...[+]
ES] La primera Exposición Universal se celebró en Londres en 1851, más conocida como "The Great Exhibition of the Works of Industry of All Nations". Este hecho se dio en Inglaterra por primera vez ya que, fue aquí donde se inició la Revolución Industrial. El gran avance tecnológico y de las industrias, se generó por el paso de la mano de obra humana por maquinaria, aumentando notablemente la producción. Una de las industrias que más auge experimentó, fue la siderúrgica, dando paso a su empleo en el campo de la edificación y de la ingeniera como material estructural. En el campo de la ingeniería se empezó a utilizar el hierro como material estructural para puentes, utilizando tipologías estructurales cada vez más novedosos. Esta experiencia se llevó, poco después, al campo de la edificación, como estructuras de cubiertas vidriadas. Sin embargo, este desarrollo fue más allá, empleando este material como estructura portante de los edificios. Así fue como en la Exposición Universal de Londres de 1851, Joseph Paxton construyó el Crystal Palce, un impresionante pabellón expositivo con estructura prefabricada de hierro y envolvente de vidrio. Fue un antes y un después en la arquitectura. Desde ese momento comenzó una ambiciosa competición por construir edificios de luces cada vez mayores, con estructuras más novedosas y tecnológicas. Así fue como se empezó a estudiar los arcos que permitían crear estos edificios. Desde el pórtico rígido del Crystal Palace, pasaron al arco biarticulado, con rótulas en los apoyos; hasta llegar finalmente al arco triarticulado. Esta tipología estructural se componía de dos semiarcos, con rótulas en sus apoyos y una tercera rótula en la clave, en la unión de ambos semiarcos. Así fue como, con la tipología estructural de arcos triarticulados, Dutert y Contamin diseñan la Galería de las Máquinas para la Exposición Universal de París de 1889. Este pabellón rompió todos los esquemas dimensionales alcanzados hasta el momento, con una luz de 110.60 metros medidos a ejes de rótulas. La Galería de las Máquinas se convirtió en uno de los hitos de la arquitectura del momento, dado que sus dimensiones duplicaban las conseguidas por otros edificios de su época. En este trabajo vamos a repasar la arquitectura del hierro, vamos a estudiar las tipologías estructurales metálicas a través de algunos de los edificios diseñados para las Exposiciones Universales. Vamos a ver la evolución de las estructuras de hierro desde el auge de la industria siderúrgica de la Revolución Industrial, hasta llegar a la Galería de las Máquinas. Analizaremos la tipología estructural de este edificio, un gran ejemplo de las estructuras metálicas de finales del siglo XIX.
[-]
|







