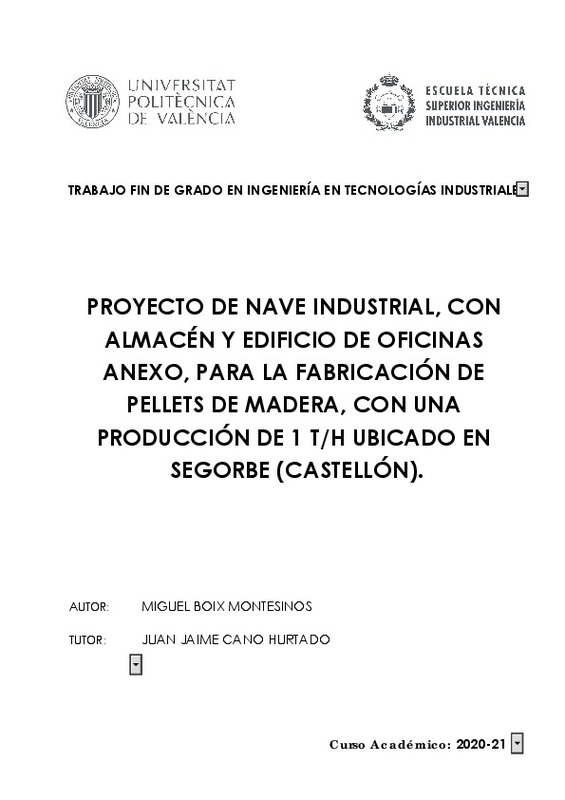JavaScript is disabled for your browser. Some features of this site may not work without it.
Buscar en RiuNet
Listar
Mi cuenta
Estadísticas
Ayuda RiuNet
Admin. UPV
Proyecto de nave industrial, con almacén y edificio de oficinas anexo, para la fabricación de pellets de madera, con una producción de 1 t/h ubicado en Segorbe (Castellón)
Mostrar el registro sencillo del ítem
Ficheros en el ítem
| dc.contributor.advisor | Cano Hurtado, Juan Jaime
|
es_ES |
| dc.contributor.author | Boix Montesinos, Miguel
|
es_ES |
| dc.coverage.spatial | east=-0.5085903757799537; north=39.862535958762166; name=Calle Comunidad de Galicia, 10-12, 12400 Segorbe, Castellón, Espanya | es_ES |
| dc.date.accessioned | 2021-09-29T07:43:30Z | |
| dc.date.available | 2021-09-29T07:43:30Z | |
| dc.date.created | 2021-07-13 | |
| dc.date.issued | 2021-09-29 | es_ES |
| dc.identifier.uri | http://hdl.handle.net/10251/173464 | |
| dc.description.abstract | [ES] Este trabajo fin de grado (TFG) desarrolla el Proyecto de nave industrial, con almacén y edificio de oficinas anexo, para la fabricación de pellets de madera, con una producción de 1 t/h ubicado en Segorbe (Castellón). Para cada uno de los tres edificios que comprende el Proyecto (nave de producción, almacén de materias primas y oficinas), se realiza el correspondiente análisis y diseño estructural. La nave principal se determina a partir del estudio de las necesidades derivadas del proceso productivo; el almacén de materia prima se configura como un edificio singular anexo para facilitar las operaciones de recepción y clasificación de los materiales utilizados en la producción; el edificio de oficinas anexo alberga las tareas administrativas y los servicios auxiliares para los trabajadores de la planta. El proyecto consta de memoria descriptiva, anexos de cálculo, presupuesto y planos, utilizando como herramientas básicas de software los programas de CYPE Ingenieros y Autodesk. | es_ES |
| dc.description.abstract | [EN] This final degree project (TFG) develops the Project of an industrial building, with a warehouse and annexed office building, for the manufacture of wood pellets, with a production of 1 t / h located in Segorbe (Castellón). For each of the three buildings that comprise the Project (production hall, raw material warehouse and offices), the corresponding analysis and structural design is carried out. The main warehouse is determined from the study of the needs derived from the production process; the raw material warehouse is configured as a singular annex building to facilitate the reception and classification of the materials used in production; the annexed office building houses administrative tasks and ancillary services for plant workers. The project consists of a descriptive memory, calculation annexes, budget and plans, using CYPE Ingenieros and Autodesk programs as basic software tools. | es_ES |
| dc.format.extent | 180 | es_ES |
| dc.language | Español | es_ES |
| dc.publisher | Universitat Politècnica de València | es_ES |
| dc.rights | Reserva de todos los derechos | es_ES |
| dc.subject | Nave industrial | es_ES |
| dc.subject | Almacén | es_ES |
| dc.subject | Oficinas | es_ES |
| dc.subject | Análisis y diseño estructural | es_ES |
| dc.subject | Pellet | es_ES |
| dc.subject | Madera. | es_ES |
| dc.subject | Industrial ship | es_ES |
| dc.subject | Warehouse | es_ES |
| dc.subject | Offices | es_ES |
| dc.subject | Structural analysis and design | es_ES |
| dc.subject | Wood. | es_ES |
| dc.subject.classification | INGENIERIA DE LA CONSTRUCCION | es_ES |
| dc.subject.other | Grado en Ingeniería en Tecnologías Industriales-Grau en Enginyeria en Tecnologies Industrials | es_ES |
| dc.title | Proyecto de nave industrial, con almacén y edificio de oficinas anexo, para la fabricación de pellets de madera, con una producción de 1 t/h ubicado en Segorbe (Castellón) | es_ES |
| dc.type | Proyecto/Trabajo fin de carrera/grado | es_ES |
| dc.rights.accessRights | Abierto | es_ES |
| dc.contributor.affiliation | Universitat Politècnica de València. Departamento de Ingeniería de la Construcción y de Proyectos de Ingeniería Civil - Departament d'Enginyeria de la Construcció i de Projectes d'Enginyeria Civil | es_ES |
| dc.contributor.affiliation | Universitat Politècnica de València. Escuela Técnica Superior de Ingenieros Industriales - Escola Tècnica Superior d'Enginyers Industrials | es_ES |
| dc.description.bibliographicCitation | Boix Montesinos, M. (2021). Proyecto de nave industrial, con almacén y edificio de oficinas anexo, para la fabricación de pellets de madera, con una producción de 1 t/h ubicado en Segorbe (Castellón). Universitat Politècnica de València. http://hdl.handle.net/10251/173464 | es_ES |
| dc.description.accrualMethod | TFGM | es_ES |
| dc.relation.pasarela | TFGM\144672 | es_ES |
Este ítem aparece en la(s) siguiente(s) colección(ones)
-
ETSII - Trabajos académicos [10404]
Escuela Técnica Superior de Ingenieros Industriales






