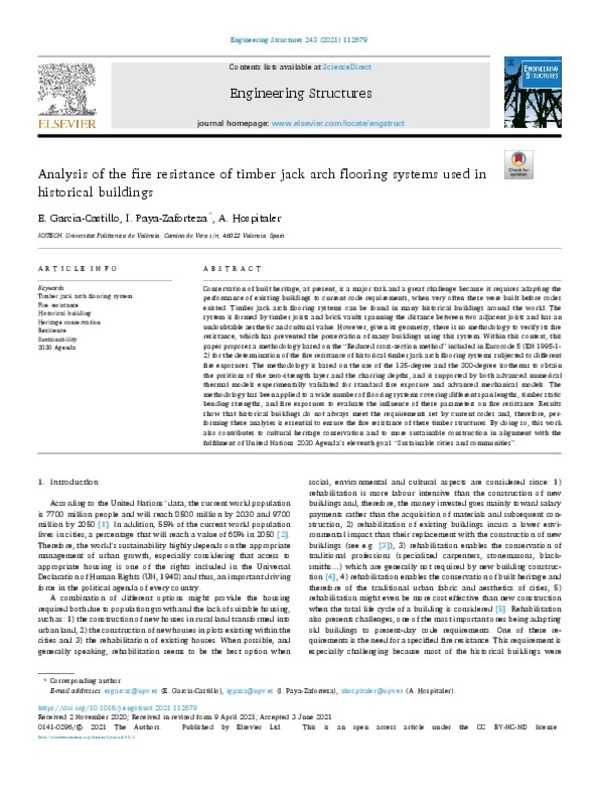|
Resumen:
|
[EN] Conservation of built heritage, at present, is a major task and a great challenge because it requires adapting the performance of existing buildings to current code requirements, when very often these were built before ...[+]
[EN] Conservation of built heritage, at present, is a major task and a great challenge because it requires adapting the performance of existing buildings to current code requirements, when very often these were built before codes existed. Timber jack arch flooring systems can be found in many historical buildings around the world. The system is formed by timber joists and brick vaults spanning the distance between two adjacent joists and has an undoubtable aesthetic and cultural value. However, given its geometry, there is no methodology to verify its fire resistance, which has prevented the preservation of many buildings using this system. Within this context, this paper proposes a methodology based on the ¿Reduced cross-section method¿ included in Eurocode 5 (EN 1995-1-2) for the determination of the fire resistance of historical timber jack arch flooring systems subjected to different fire exposures. The methodology is based on the use of the 135-degree and the 300-degree isotherms to obtain the positions of the zero-strength layer and the charring depths, and is supported by both advanced numerical thermal models experimentally validated for standard fire exposure and advanced mechanical models. The methodology has been applied to a wide number of flooring systems covering different span lengths, timber static bending strengths, and fire exposures to evaluate the influence of these parameters on fire resistance. Results show that historical buildings do not always meet the requirements set by current codes and, therefore, performing these analyses is essential to ensure the fire resistance of these timber structures. By doing so, this work also contributes to cultural heritage conservation and to more sustainable construction in alignment with the fulfilment of United Nations 2030 Agenda¿s eleventh goal: "Sustainable cities and communities".
[-]
|
|
Código del Proyecto:
|
info:eu-repo/grantAgreement/MINECO//BIA2014-59036-R-AR/ES/SISTEMAS INTELIGENTES PARA LA MONITORIZACION Y EVALUACION DE EDIFICIOS DE OBRA DE FABRICA TRAS SER SOMETIDOS A ACCIONES EXTRAORDINARIAS: RIESGOS GEOTECNICOS, FUEGO, IMPACTOS,/
info:eu-repo/grantAgreement/MICIU/Plan Estatal
de Investigación Científica y Técnica y de Innovación 2017-2020/FPU18%2F00726/ES/Ayudas para la formación de profesorado universitario de los subprogramas de Formación y Movilidad
|
|
Agradecimientos:
|
The authors wish to express their gratitude to the Spanish Ministry of Economy, Industry and Competitiveness for the funding provided through Project BIA 2014-59036R. This research is also supported by the Spanish Ministry ...[+]
The authors wish to express their gratitude to the Spanish Ministry of Economy, Industry and Competitiveness for the funding provided through Project BIA 2014-59036R. This research is also supported by the Spanish Ministry of Science, Innovation and Universities through the PhD grant FPU18/00726 awarded to the first author. Finally, the au-thors want to thank Prof. Dr. Juan Patricio Hidalgo for his help and MSc Enrique Serra for his assistance in the experimental test.
[-]
|









